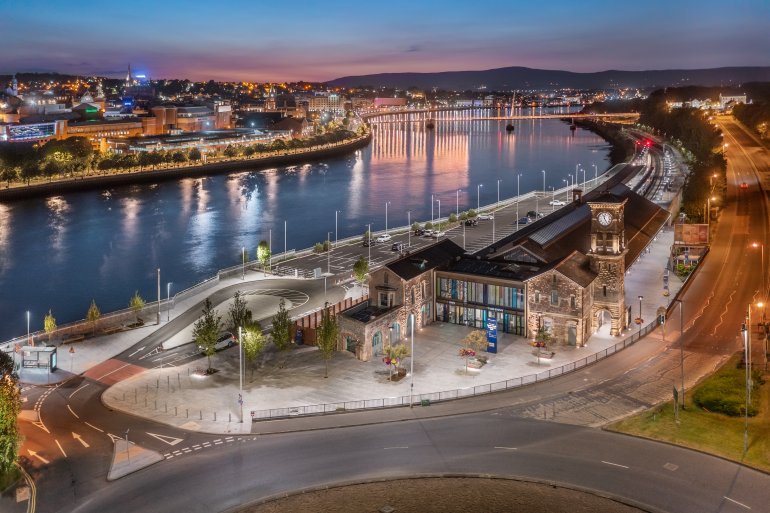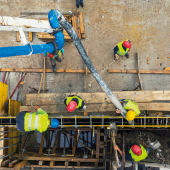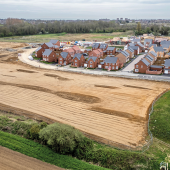North West Multimodal Transport Hub

The restoration of the former Waterside Train station in Derry-Londonderry, Northern Ireland into a modern, multimodal transport hub has won a series of UK and European awards. We speak to the project’s client Translink about the conservation-led approach that has preserved and rejuvenated the Grade-B listed building for future generations and the wider sustainability benefits the transport hub brings.
Operated by Translink, a public corporation that provides transportation services for Northern Ireland, Derry-Londonderry’s railway terminus is a Grade-B listed building that was originally designed by Northern Irish architect John Lanyon and first came into operation in the mid-19th century.
Located on the east bank of the River Foyle in the Waterside area of the city (hence the name), Derry-Londonderry’s main railway station closed in 1980 after terrorist bombing during the 1970s damaged the building’s supporting walls. The station location was moved that same year and the Lanyon building eventually fell into a poor state of repair.
However, thanks to a £28m investment fund courtesy of the European Union’s INTERREG VA Programme, the Department for Infrastructure in Northern Ireland and the Department of Transport in the Republic of Ireland, together with Derry City, Strabane District Council, Donegal County Council and Sustrans, the painstaking and sensitive restoration of one of the city’s most iconic landmarks was completed in October 2019 in the first phase of a larger multimodal transportation project.
The second phase, which also took a year to complete despite disruption caused by the Covid-19 pandemic, built on this achievement and offers a suite of environmental benefits to the city and the wider cross-border region.
These cover enhanced and sustainable transportation links through, for example, a 100 space park and ride facility, a new bus turning circle and bus stands with onward services to neighbouring County Donegal in the Republic of Ireland, as well as a new Greenway that runs from the station to the Peace Bridge and onto the city centre.
As Lisa McFadden, Translink’s project manager for phase one, explains, the client appointed global management, engineering and development consultancy Mott MacDonald as the lead designers for what was anticipated to be an extremely challenging technical project in 2015. Over the next three years, a huge amount of planning work was required before construction commenced in late 2018.
Extensive planning
‘Although it’s a Grade-B listed building, we knew it had suffered from bomb damage from historic times in Northern Ireland,’ she says.
‘We had to carry out extensive survey works and pre-checks. It’s only when we started to strip back the fabric of the building that we saw there were more supporting walls that needed to be rebuilt that wasn’t part of the programme. Also, the quality of the materials had deteriorated to a much further state than had been anticipated.’
To ensure that the restoration work on the Grade-B listed building could be delivered in a way that maintained the building’s historic character while also making sure the old station and existing railway was brought up to modern standards, Mott MacDonald brought in Consarc Conservation Architects to fulfil the lead designer role as part of an integrated design team.
The Northern Ireland-based architects successfully balanced a conservation-led approach with a striking and high-quality contemporary design that incorporates enhanced sustainability standards with BREEAM accreditation.
As well as bringing the old station back into use as part of the Translink network, the design has also introduced new community services, including a café, shop and an event space that has been used for food markets, exhibitions and Christmas concerts among other things. Importantly, the station is entirely step free providing easy access for all members of the community.
Together with the use of timber panelling, integrated lighting and historical imagery, the new layout has been specifically designed to encourage the public to make use of the station space rather than simply see it as a place to board an onwards train.
As the project’s client, Translink selected Farrans, an experienced building contractor with a strong track record in delivering both listed and contemporary buildings, to deliver the different construction elements in partnership with joint contractor Rhomberg Sersa JV who delivered the railway track works, a year before work began on phase one.
According to McFadden, the effective collaboration between Translink’s Infrastructure Property Team, the integrated design team, the contractors and specialist sub-contractors – who all brought unique skills and experience to the table – was critical to the project’s delivery on budget and on time.
Opened in late 2020, the train terminus operates services to Belfast via Coleraine and also enables passengers to travel onwards to Dublin across the border. However, prior to its opening, the project partners needed to keep the railway operating almost continuously while a new railway signalling and telecoms system was developed and installed by Babcock Rail to ensure the station could meet modern railways safety standards.
Rail safety
To enable this to be done safely, one of the project’s innovations was the introduction of a One Train Working system so that only one train could enter the last section of the railway at any time to the terminus point. This meant the existing signalling system could be renewed to the same programme, while minimising the risk to trains.
In addition, 1.8km of new track had to be laid to create two new railway lines and an island platform with complimentary canopy to sit alongside the Grade-B listed building were also constructed. The decision to use pre-cast platform walls was another project innovation.
‘It’s all factory-manufactured off site and was delivered when required,’ says McFadden.
‘If you can imagine a railway site, it’s usually narrow and quite constrained, so access tends to be one of your biggest issues. If you are not manufacturing the platform walls onsite, it eases up a lot of space and is a lot more efficient.’
Because the pre-cast platform walls are of an extremely high quality and can be installed quickly and with ease, Translink has decided to use them in all of its future station redevelopments, including the current Belfast Transport Hub.
Sustainability was one of the main considerations of the multimodal transport hub and is evident throughout both phases of the project, from the restoration of the former Waterside Train station through to the enhanced benefits the new hub brings to the local area and the wider region.
To preserve the historic character of the station, the project partners tried to retain as much as possible of the original fabric, reflecting the local stakeholders preferred option for a new station. In 2012, a public consultation found that most people felt the new terminus should re-use Lanyon’s original building rather than construct a new structure on Greenfield land.
Building materials
This required a flexible approach that involved using either recycled materials, including recovered bricks, or modern suitable materials that were sourced to sympathetically complement the original design.
For example, the former was employed to construct a modern station entrance in the original Victorian style. Fortunately, despite the bomb damage and some decay caused by the building standing empty for a long period, much of the original fabric was in a good structural condition.
‘We were very lucky,’ says McFadden. ‘The roof trusses, which were a major feature of the original design, for example, were all intact, so we didn’t have to replace them.’
The project team also found that they didn’t need to replace the brick walls along the new platform; the timber joists and sarking; the cast iron gates at the side of the building and the weathervane at the top of the iconic clock tower; the station clocks; and the majority of the sandstone blockwork.
One of the biggest challenges, however, was the beautiful old slate roof. The project had to carefully remove, salvage and reuse what materials they could. Then, working closely with Farrans and Consarc Conservation Architects, they sourced original materials from other sources that were sympathetic to the original design.
‘There was a lot of innovation around material choices,’ explains McFadden. ‘For example, if you look at a platform, it tends to comprise a standard structural frame make up. If you look at the North West Transport Hub, it is a sympathetic rust coloured panelling with integrated lighting so it sits naturally alongside the listed building. That is quite unique in railway stations and was innovative in the way it was designed.’
Colours also had to be used sympathetically. The original building used yellow bricks and because these were hard to source, the team restored any bricks that had crumbled and incorporated them into the refurbishment.
To help with the preservation of the building’s historic character, local stonemasons were employed and applied traditional carving techniques to produce replacement stonework that had been damaged.
‘That’s very slow and meticulous work and when you are in a fast moving programme [it can be challenging],’ says McFadden.
‘We had one of the best stonemasons sitting onsite. Around the clock tower, there is very intricate detail and it was being carved onsite using a hand and chisel back to the same way they would have done it originally when it was built.’
Looking to the future
As well as respecting the building’s past, it was also important to look to the future. The city of Derry-Londonderry has net-zero ambitions and consequently the project partners wanted to deliver an energy efficient building that minimises its carbon footprint.
To achieve these aims, Ground Source Heat Pumps were installed as part of a heat recovery ventilation system alongside photovoltaics, LED lighting, a building energy management system (BEMS) and an efficient ‘back up’ gas fire boiler.
Paul Denvir, Translink’s project manager for phase two, recalls: ‘People were concerned, “Is this just going to feel like a big draughty shed?” But no, there’s underfloor heating throughout and using that new technology and energy has provided the comfort space which passengers can enjoy.’
According to Translink, the ground source heat pumps and photovoltaics generate 4,511 kWh/year of renewable energy, while the LED lighting has contributed to a reduction in electricity usage of around 30%. In addition, the ground source heat pumps have reduced fossil fuel usage by around 55%.
‘The ground source heat pump has been a huge success,’ notes Denvir. ‘It was the first time we had used the system and our energy team have looked at fuel spend in the facility and compared to other facilities in our estate, it is massively lower. All of the new stations projects that are starting up over the next five to 10 years will explore the use of similar systems.’
To reduce water usage, the project partners have installed a wide range of systems on-site, including flow restrictors, rainwater harvesting, tap sensors and PIR solenoid valves.
More broadly, the new multimodal transport hub has promoted bus and rail travel to and from the city centre and beyond, in a move designed to take people away from using their own cars.
The hub also features a new Greenway that improves connections from the station building to the city centre and other local points of interest such as nearby St Columb’s Park. The greenway has been introduced specifically to encourage physical activity through the provision of new cycling facilities and a level platform for walkers.
As Gina McIntyre, Chief Executive of the Special EU Programmes Body (SEUPB), which manages the INTERREG VA Programme, explains, the EU INTEREG VA Programme contains a specific objective designed to support sustainable transport on both sides of the border, which is currently dominated by car usage and results in high carbon emissions. The programme provides financial support for projects to create a more coherent, integrated and sustainable cross-border travel network and the new multimodal transport hub is an excellent example of this, she says.
‘It is already having a significant impact by encouraging citizens, on a cross-border basis, to leave their cars at home and use more environmentally-friendly forms of transport,’ she said.
McFadden concurs. ‘You can walk everywhere on the same level from the new station. You can walk from the station all the way across to the Peace Bridge and that is all step-free access. It’s a green city that considers that multimodal transport element, with a big emphasis on cycling and healthier and greener choices. The building reflects that with all of its sustainable, innovative thinking.’






