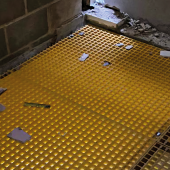A stitch in time

The Building Controls Industry Association (BCIA) says significant time and money can be saved on building projects by adapting technical drawings to include specific instructions for Building Energy Management System (BEMS) companies.
Tender (and subsequent contract) documents put the onus on controls companies to have read and understood all the documentation to ensure they have made allowances for all requirements. But to bid for a contract, controls companies must trawl their way through dozens of irrelevant documents (plumbing, brickwork, roof, tiling, drains, etc.) just in case some reference to controls or BMS is made. Most tender packs do not summarise the controls requirements but disperse them among the heating, ventilation and air-conditioning under control, which can lead to costly repercussions.
Terry Sharp, President of the BCIA said: “There is no obvious numbering system to drawings and while they might include mechanical and electrical drawings, specific BEMS/controls drawings are rarely included. At best there is a generic spec - much of which is repetitive and not relevant to that specific contract. Assumptions then have to be made, the requirements are uncertain and this subsequently raises questions for the consulting engineer, who very often does not know the answers. This can result in a small contract potentially costing a lot more than it needs to.”
In a digital age, in which we have a multitude of online tools at our disposal in order to construct buildings in exactly the form they were designed, the BCIA believes there is a simple solution to reduce the unnecessary complications and misunderstandings between the design stage and the final product.
Terry Sharp concluded: “By liaising with other organisations, a uniform referencing/look-up regime could be adopted for drawings and specifications that allowed indexing to find the relevant bit then the specification could be written properly to clearly detail what is required. Having a more common numbering system as well as having separate drawings for the BEMS contractors would save a lot of time – and therefore costs – on projects. We already have drawings for the mechanical and electricals - why not have a third for BEMS/controls and the dreaded metering?”








