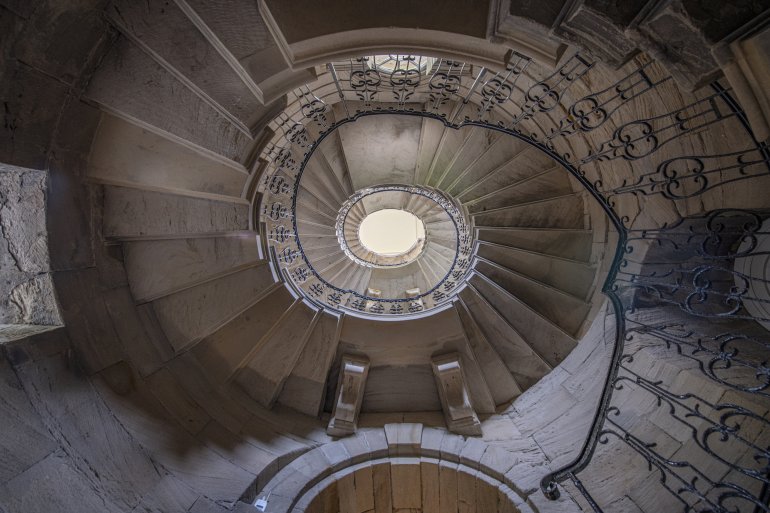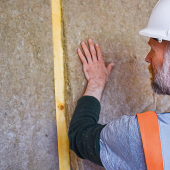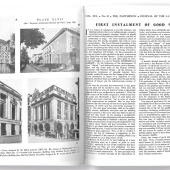Case study: Seaton Delaval Hall

The painstaking and sensitive restoration of the National Trust-owned property at Seaton Sluice in Northumberland, a Grade 1 listed Georgian country house, is an impressive feat of design. Building Engineer found out more.
The brainchild of Sir John Vanbrugh, Seaton Delaval Hall was one of a number of early 18th Century building projects that were based on his Baroque designs. One of the most notable was the similarly-designed Blenheim Palace in Oxfordshire and both feature an impressive main hall and two service wings.
Tragically, Vanbrugh would not live to see his pet project’s completion on the Northumberland coast; he died two years before work wrapped up in 1728.
That same year, the prosperous Delaval family moved into the newly completed country estate and over the two decades acquired a reputation for their outlandish behaviour and penchant for playing practical jokes.
A catastrophic fire in 1822, however, destroyed the building’s central block and although significant restoration work under Lord Hastings during the 20th Century salvaged much of Seaton Delaval Hall’s Georgian splendour, when the National Trust took over ownership in 2009 it was clear that parts of the building required urgent restoration. That’s where local architectural firm Mosedale Gillatt Architects came in.
"We had got a history as a practice of working on historic buildings projects, largely what used to be the Heritage Lottery Fund and is now the National Lottery Heritage Fund," explains Jenny Gillatt, the firm’s director and a RIBA-accredited specialist conservation architect.
"We had got a number of award-winning projects that we’d worked on. Our specialism tends to be not only conservation, but quite often looking at contemporary uses and adding new interventions into historic settings."
Together with a number of project partners, including interpretation designers Imogen Cloët and Niall Black of Sonsie Ltd as well as landscape architects Southern Green, the team behind Seaton Delaval Hall’s restoration commenced work in 2016 and finished in 2022.
Conservation meets contemporary
As Gillatt explains, the National Trust project comprised many strands and wasn’t only about conservation. It also required more contemporary additions, such as the creation of a new café building to serve visitors – and hopefully drive up their numbers – when the hall was subsequently opened to the public.
When her architectural firm first received the client’s brief, she remembers the individual work packages on the site were at a very early stage, so the first step was to undertake a site-wide review.
The National Trust had recently completed a conservation management plan and out of this "dropped a series of projects that were quite urgent," she recalls.
Although the Central Hall had undergone some previous restoration under the building’s previous owner, Lord Hastings, one of the immediate priorities was the Basement, which was soaking wet. What’s more, it was clear that damp masonry would cause problems in the future.
To prevent further water damage, Gillatt’s team had to lift the steps to the north and south porticoes, insert a membrane and then relay the steps.
In addition, they needed to be careful not to dry out the basement too quickly as this could cause movement. As the basement flooring was uneven, the partners had to completely re-floor it and also provide lighting.
"In deciding on what work to do, we had to look at significance and risk,’ she says. ‘It was always a balance about what the most significant elements were and what the risks were. We also needed to consider the commercial side."
Later on in the restoration work, when further funding became available, Mosedale Gillatt Architects were able to remedy the need for propped support on the two elliptical staircases (pictured above) through an extensive conservation management plan, which gave each stair its own methodology.
Beyond the main hall, the West Wing also required conservation work. The National Trust had already re-roofed the stables in the East Wing and although further work was required in this wing, the west wing’s roof was another priority.
As Gillatt explains, this wing had a bitumen roof, which meant that the interior couldn’t breathe. In addition, gloss paints had been applied internally further exacerbating this problem.
To rectify these issues, Mosedale Gillatt Architects worked with contractors Historic Property Restoration (HPR), who brought in local craftspeople. This major conservation work involved taking off all of the bituminous felt, repairing some timber that had been affected by dry rot and then inserting a new stainless steel roof on top. They also removed much of the unbreathable gloss paint and replaced it with a casein distemper to allow the walls to breath and added a new conservation heating system.
Although the east wing’s roof had already been fixed, additional work was required in the original 18th Century stables and adjacent carriage house.
"It is a really fine stable building that has original stone stall dividers,’ says Gillatt. ‘They had iron straps put in them to support them, but they were corroding and were starting to blow the stone apart. We chose the worst six of those, dismantled them, replaced some stone work and rebuilt them."
Allied to the stables, the partners also built a new toilet block in the carriage house. As Gillatt explains, this was a completely ‘reversible’ addition; the light-weight pod didn’t touch the building’s internal walls and was clad in hit-and-miss larch.
New café in the Brew House
Another major piece of conservation work centred around one of the oldest buildings on the estate’s footprint: the Brew House.
"We extended that to put in a new catering kitchen. The new build intervention was designed in a contemporary agricultural style with a zinc roof and we converted the main space into a new café," she says.
Once Gillatt’s team had completed the internal conservation work, interpretation designers worked with the National Trust’s curation and experience teams to add an interpretation scheme to the hall and draw out some of its playful themes and stories. These included an upside down room (and in the basement) a huge anchor.
"The interpretation team were chosen in part because John Vanburgh was a dramatist,’ says Gillatt. ‘Seaton Delaval Hall was always known as a sort of party house and the Delavals loved playing jokes on people, so all of the interpretation was designed with that in mind."
Major restoration work also took place in the property’s extensive grounds. Southern Green landscape architects restored and reinterpreted some of the lost Georgian garden features, with some contemporary touches added in.
Designers Studio Hardie came on-board and created some "playful interventions" – unique structures – that were dotted across the grounds, including a mirror cube and a bespoke play area within the north east woodland.
"Some of the garden walls had become unstable, so we put buttresses in, repaired the masonry, and put new stone copings all the way across the garden walls," she says.
Another work package covered the walk from the main estate and down to the sea at Seaton Sluice.
"That walk was described by what was called the sea walk walls,’ she explains. ‘It was a kind of sinuous masonry wall with a clinker coping. We repaired large sections after salvaging the original clinker.’
Gillatt adds that John Hussey Delaval had built a mausoleum in the grounds. As part of this individual package, the team undertook some emergency conservation work to try and arrest some of the decline.
"A lot of the projects that we worked on were seen as being necessary to halt decay and they would be realised in the future as other projects,’ she continues.
"Within the walled garden, there was also an historic orangery. The original intention was to install a new 'temporary' roof for the building until such time as a permanent repair could be made, but Covid hit while we were on site and we had to make some savings, so the orangery was omitted from the site works."
Although the pandemic delayed the project, the final stages were completed with less disruption than one might have expected considering the difficult circumstances.
"The great thing was that HPR often employ families, and this included a family of stone masons," she says.
"They were able to continue to work on the Ha Ha because they could. HPR put a welfare unit down at the Ha Ha so that a family who lived together could continue to work.’
Superlative building materials
The conservation and restoration could not have been possible without access to superlative building materials. One of the biggest challenges, says Gillatt, was finding a stone replacement from a local quarry to match the original stonework.
"We ended up using millnock which is different from the one we specified, but it was about availability and ensuring a good match of colour and properties," she says.
"During the reroofing of the west wing, we carried out some investigations before repointing the chimney stacks. These proved to be significantly damaged through years of use and the damage to stonework was severe."
This meant putting in a further funding application to cover the massive cost of putting the chimneys back, but the team continued an historical tradition to achieve this.
"We had to find the right stone for replacement, but other than that it was about getting the mortar mixes right. We used traditional lime mortars which offered a good colour match, breathability and suitability for the stone."
Gillatt adds that where the team took corroded metal out, they replaced it with stainless steel.
"The team needed to be sure that appropriate materials were used, to suit the conservation philosophy, but that the new materials would ensure the longevity of repairs," she explains.
"All of these conversations about material follow on from quite a bit of report writing and discussion with Historic England. For example, with the re-roofing of the west wing, the original roofing would probably have been lead."
However, replacing this was not an option due to the risk of lead theft, she continues, and also it would have potentially caused building damage. Instead the team weighed up using either stainless steel or a single-ply membrane.
"We did an analysis of them to see how they would perform and we agreed with Historic England that the stainless steel would be the best option," she says. "It’s not a traditional material, but is probably the best way forward because the colour weathers down to mimic lead."
Gillatt notes that when it came to the Brew House and adding a new extension the partners wanted that to be ‘unashamedly contemporary’.
She explains: "It was very important that it didn’t confuse people with how they read buildings. People need to read what is original and what a 21st Century addition is. The new Brew House materials were larch and anthracite folded zinc so that it was very definitely a new construction. It’s about doing the right thing with the piece of jigsaw you are working with."
The same philosophy sat behind the use of the casein distemper in the west wing. "This is a very specialist field and that took quite a lot of work to get right," she says.
"We had to do all sorts of analysis – getting old finishes off with a poultice and then putting a new one on; how long do you leave it for if we put a new coat on?"
Reflecting on the project, Gillatt concludes that many of the fine-listed buildings from that period were absolutely cutting edge in their designs and the technology involved in their construction.
"The work carried out at Seaton Delaval has repaired elements of the estate after nearly 300 years – so the longevity of the original work speaks for itself!"







