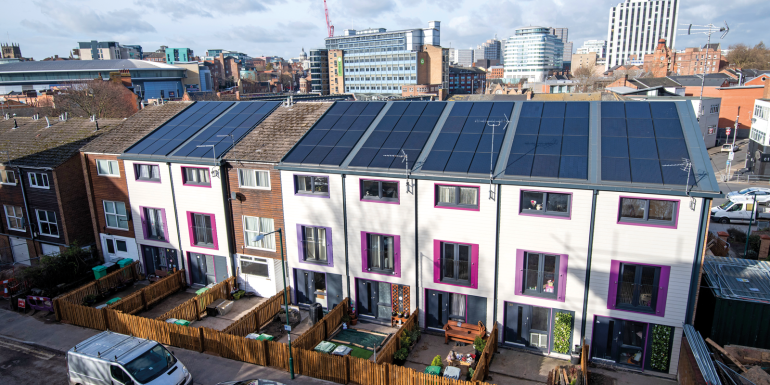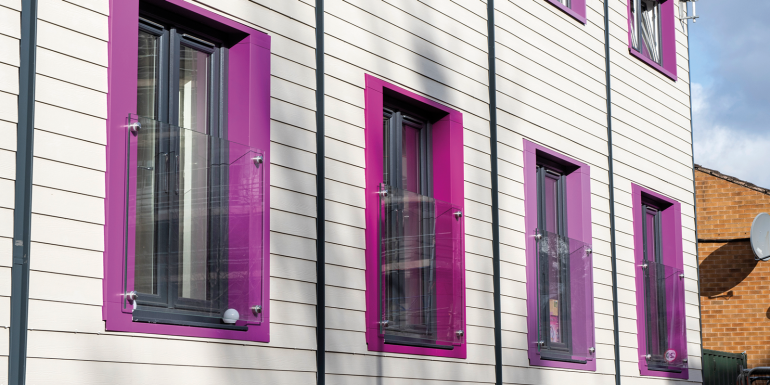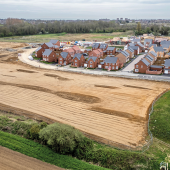The cosy house

Houses in Sneinton, Nottingham post retrofit. Originally the houses had an unheated garage space under the first floor living room. They were also deep and narrow with very minimal natural light.
A Dutch concept for retrofitting homes with off-site components is seizing the imagination of social landlords. Huw Morris reports.
Joan Warbuton’s home was so cold and draughty she had to wear a dressing gown to keep warm indoors. Like her neighbours in Sneinton, Nottingham, the design of their houses left much to be desired. A regular complaint was that the external walls felt as though they moved if anybody leant on them.
The houses had an unheated garage space under the living room and an undercroft below the kitchen. Draughts were ever present and the main rooms were perishingly cold.
The houses were also deep and narrow with very minimal natural light in the main stairwell. Then Warbuton’s home and those of nine neighbours were retrofitted. “It’s made a lot of difference,” she says. “It’s warmer. I don’t need my dressing gown now. The draughts have gone.”
That difference extends to the system for retrofitting her home. Warbuton is a tenant of Nottingham City Homes, which became the UK’s first social landlord to pioneer net-zero retrofits using the Energiesprong approach in 2017, working with building contractor Melius Homes.
So, what is Energiesprong? It’s a Dutch concept that translates as “energy leap”. More than 6,000 Energiesprong retrofits have been carried out across the Netherlands. The non-profit organisation also has teams in Germany, France and Italy. Its British arm, Energiesprong UK, is working to create the market conditions needed to unlock whole-house retrofit at scale, and is focusing on social landlords. The aim is three-fold: visually desirable homes, with lower energy costs and smaller carbon footprints.
Energiesprong UK does not deliver retrofits or make components itself – rather, it encourages manufacturers and contractors to enter the market and develop integrated solutions. It also plays an intermediary role between industry stakeholders, contractors – known as solution providers – the supply chain and public authorities as part of a wider environmental and retrofitting agenda.
“It tries not to set out what the technical solution needs to be but will go to its supply chain and say that it needs this level of performance for the building, and ask if they can come up with the solution for what it wants to do,” says Cara Jenkinson, Cities Manager at Ashden.
“That has created an environment for innovation. Some of that innovation will work, while some won’t work, but it’s the opportunity for different parts of the supply chain to propose different techniques, which is a nice side effect of the Energiesprong approach.”
The environmental and retrofitting agenda
Energiesprong UK estimates that two homes need to be retrofitted every minute if the country is to meet its 2050 net-zero targets. Working with global real estate consultancy Turner & Townsend, it is developing a public procurement mechanism known as the Retrofit Accelerator-Homes Innovation Partnership (RA-HIP).
Funded by the Mayor of London, nine social housing landlords and four solution providers are aiming to stimulate an industrialised retrofit market. RA-HIP will be a shared learning platform to promote innovation and make it much easier for landlords, providers and suppliers to work together across all stages of the retrofit process.
Energiesprong UK says the stop-start nature of retrofit pilot projects to date has meant that crucial information has not been shared across the whole value chain. This has created a barrier to rolling out solutions with speed and at scale.
Ultimately, the partnership aims to dramatically increase the pace of retrofit projects, create job opportunities and unlock the potential of the green economy. It is looking to launch a retrofit framework with a potential value of £10bn, equivalent to up to 190,000 retrofitted homes, which would create 150,000 jobs within a decade.
Can Energiesprong be rolled out across the UK?
Energiesprong estimates around nine million homes in the UK could be suitable for its system. The Greater South East Net Zero Hub, a group of 11 Local Enterprise Partnerships working on increasing the number, scale and quality of energy projects, thinks the figure could be as high as 11 million. This consists of 2.3 million social landlord homes as well as seven million privately owned homes in England. The figure for Scotland, Wales and Northern Ireland combined could be 1.8 million.
“Energiesprong has been very successful in the Netherlands, which has a standardised housing stock, but we have more variety of houses in the UK,” says Cara Jenkinson, Ashden’s Cities Manager. “Some of them will be suited to Energiesprong, some will not, so it’s about working out where it works.
“Where you have an area with pretty similar homes or housing stock, where you can get the economies of scale and where you are going to come up against the same issues, then the Energiesprong approach will work pretty well. It’s going to require less of those premium skills such as bricklaying or rendering, which we are so short of in the UK.”
Energiesprong UK is focusing on social housing landlords, starting with small projects of 10 to 50 homes, and increasing that number through subsequent project phases to achieve economies of scale.
The company says properties are chosen for a combination of reasons – ease of retrofit, poor energy performance and the potential for scalability at local and national level. Key property archetypes are those built post-1918, pre-1980, two to three storey houses and low-rise flats with cross-wall, non-traditional, solid brick and cavity walls.

How does the concept work in practice?
Such retrofits typically start with a 3D scan of a house. At this point an integrated supply chain kicks in by building parts manufactured off-site and tailored to the property.
The system then involves installing new outside walls and windows to make a thermally efficient façade. A solar roof and energy pods comprising an air- or ground-source heat pump, thermal storage, ventilation equipment and optional batteries complete the package. Retrofitting the whole house can take around 15 days – in Nottingham, it took one week – allowing residents to stay at home during the makeover.
Prefabricated off-site, wall panels are transported to the house in full storey heights, complete with insulation, double glazed windows and a durable board finish. They are then ready to crane into place.
In Nottingham and other schemes in Sutton, Greater London, and Maldon, Essex, tenants were involved in developing the design brief. This allows the solution provider to include small touches that make a big difference to the tenants’ lives, such as light tubes to make the stairs brighter or outside taps for watering plants.
Engagement is a key factor. Energiesprong supports each landlord with appropriate messaging and communications materials for residents. The landlord assigns a resident liaison officer (RLO) to meet tenants and the wider community to explain the retrofit. The contractors also appoint a RLO during the works. Energiesprong UK says such engagement is “a crucial part of each project, taking place before, during and after the retrofit work is carried out”.
A range of suppliers and approaches have been tested throughout subsequent phases of the Nottingham project, including different ways of manufacturing façades, which has led to Melius Homes developing its own manufacturing centre in the city. Three different mechanical and electricity approaches have also been trialled, including a full communal energy system with private wire electricity and communal heating, communal ground source with individual heat pumps and batteries and, in a later phase, individual air-source heat pumps with battery storage.
Does Energiesprong work?
An Energiesprong analysis of performance data from 69 retrofitted homes found properties are meeting their targets with a massively reduced impact on the grid.
- Fabric solutions work generally within plus or minus 15% of the design targe
- Space heating targets of around 40kWh/m2 per year are typically being met in line with the pilot project performance targets
- Hot water allowance of between 100 to 140 litres a day at 45°C
- Energiesprong retrofitted properties – even those with high consumption – use 70+% less energy on average compared to typical UK homes
- One home with the highest monitored grid electricity import value – 5,565 kilowatts a year (kWh/yr) – is using 43% less total energy than the lowest typical domestic consumption values set by Ofgem and 56% less than the local postcode average of 12,693kWh/yr; and
- Properties are warmer than 21°C on average throughout the winter compared to below 18°C pre-retrofit.
A tea cosy
“Retrofits can be quite piecemeal and often government funding ends up in piecemeal measures that don’t treat the whole house,” says Jenkinson. “With Energiesprong, it is looking to put a tea cosy around the house.
“The shell is built off-site, which includes insulation, the windows and the doors, and it is lifted up and put on top of the house. The advantages of that is to tackle the performance gap of traditional retrofit – where you design something and when it gets delivered it’s not quite as good as when it’s first designed. That’s often to do with the skills levels of the contractors, and you get thermal bridges and leakages of warmth.
“But the advantage of the Energiesprong approach is that with the components built off-site, there is a standardised solution. At the same time you put that tea cosy over the property, you are also putting in an energy module that comprises a heat pump, solar panels and maybe a battery as well. It’s very much an integrated solution. The alternative retrofitting approach of getting the trades involved on-site can be hard to co-ordinate and is quite disruptive. The Energiesprong solution is more straightforward. You make it off-site then bring it in.”
The properties covered by Energiesprong often have damp and mould before the retrofit due to their poor thermal performance and resident fuel poverty leading to under-heating. Eliminating damp and mould are essential both for a resident’s health and for the landlord since avoiding repair costs help finance the retrofit cost.
Retrofit solutions are designed to comply with PAS2035, and beyond that the solution provider signs a performance guarantee including metrics on indoor temperatures and relative humidity. Ongoing sub-metering and sensors ensure that performance is delivered. Any issues can be identified early and resolved before they turn into major problems.
Key principles
- Zero carbon in one go: whole-house retrofit with substantially reduced heat demand, grid-friendly electrification of heat, solar panels and smart energy storage
- A long-term, financeable business case, unlocking scale and reducing dependence on grant funding. The business case is underpinned by installer performance guarantees and a resident comfort plan offsetting some of the energy bill savings; and
- Scalability: solutions need to be adaptable and installed rapidly to achieve the level of scale needed to reduce costs and meet carbon targets.
Social housing costs
The building contractor is responsible for designing, building and then guaranteeing the performance and maintenance of the home for 30 years. Each tenant or resident has a comfort plan under which properties achieve comfortable internal temperatures all year around and typically above 20°C in the winter. The comfort plan also covers residents’ hot water and electricity needs.
All of this allows the social landlord to finance the retrofit by stacking up long-term savings on repairs and maintenance, backed by the performance guarantees and the comfort plan, which offsets energy bill savings generated by the works. This creates a long-term business case and an investment envelope that can be scaled up.
The result is that residents benefit from a whole-house upgrade while spending less on energy bills. This is particularly important during a cost-of-living crisis. The charity National Energy Action (NEA) has estimated that the total number of households across the UK in fuel poverty – meaning they spend 10% of their income on energy to provide satisfactory heating – rose from around four million in the summer of 2020 to 6.7 million in October 2022, reaching 7.5 million households earlier this year. The government estimates that 8.8 million households in England could be classed as fuel poor in 2023 using the 10% definition.
After the retrofit, properties are extensively and continually monitored, with sub-metering on energy systems and sensors for temperature and relative humidity. This is to verify that they are meeting the performance requirements, but also keeps residents informed about the energy they are using.
While much of the concept focuses on energy performance, one often-overlooked issue is the design of the properties. “The houses look so nice,” says Jenkinson. “They look really good at the end of it so there’s a focus on design to have a property that residents are proud to live in. It’s not just about the performance, but the look and feel as well.”
Warbuton agrees. “Before the home looked like a rabbit hutch,” she says. “It looks like a proper home now.”
For more, visit energiesprong.org









