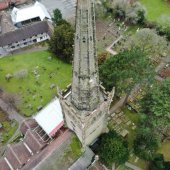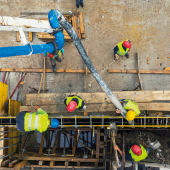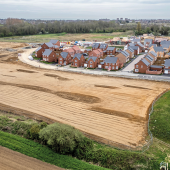Preservation and Conservation Award
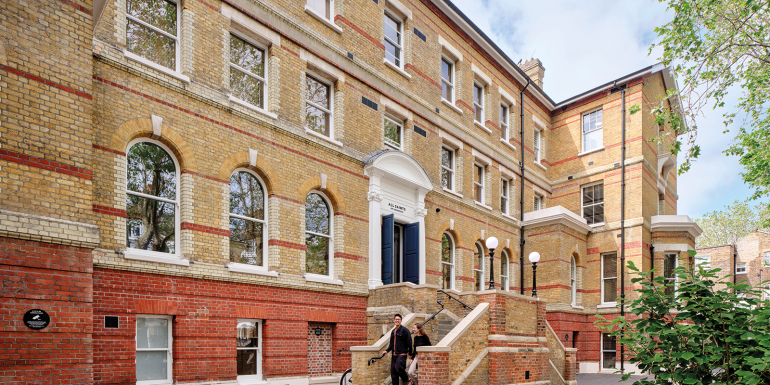
CABE 2024 Awards winner the All Saints building was recognised for EPR Architects’ assiduous attention to detail. This was essential to retrofit and restore the building for its next lease of life, writes Peter Crush.
A short walk from London’s Elephant and Castle tube station stands All Saints, Austral Street – a majestic three-storey, brick-built, Victorian-era building. Thanks to EPR Architects, it can safely be described as a true example of how to preserve, conserve and repurpose an important historical building.
It’s a project that was two years in the making – and one made all the more difficult thanks to the building having a chequered usage history, and an equally chequered history of unsympathetic alterations. The transformation, however – one that has seen the building turn into a vibrant workspace for EPR’s 200 staff – has been a triumph in fixing a building that had been left in a poor state of repair in places, while also modernising and respecting its history and familiarity in the community.
Completed in 1884 as an orphanage for girls, this Italianate-style building’s first use saw it house between 1,200 and 2,700 children until 1930. In the inter-war years, the building became a hospital (after it was bought by All Saints’ Hospital), becoming the country’s largest urological centre. It was briefly requisitioned by London County Council during World War II; reopened as All Saints’ Hospital after the formation of the NHS in 1946; and designated a psychiatric and minimal care unit in the 1970s. The building finally ended its medical life when the freehold site was acquired by the Imperial War Museum (IWM) nearby in the late 1980s. For the next 35 years the building stored audio-visual archives including 20,000 hours of film and videotape, much of it official film from 1939-45. A sound archive and reading room was added in the 1990s, and from 2012 a visitor room was also in situ.
As early as 2010, however, the IWM’s trustees had deemed that All Saints would require “significant investment and modernisation” if the building was to continue to have a function into the future. But after the photography, film and video archives were removed as part of a wider decant of the entire IWM London-based archives and library to Duxford in 2017, tenders were invited to acquire the leasehold of the site. EPR Architects’ offer was accepted. Having recently converted the former Grade-II listed Bow Street Magistrates Court and Police Station in Covent Garden into a luxury hotel operated by American firm NoMad, there was no doubt EPR Architects had the necessary know-how to take on this project. But like most Victorian buildings, while the outside shell might look grand, the innards are often not.
What you see now
The retrofit of All Saints has transformed a tired Victorian building into a vibrant workspace for nearly 200 staff and delivered public benefits for Elephant and Castle’s residential community.
The first thing visitors see when they enter All Saints is a bespoke reception desk covered in hand-glazed tiles by ceramicist Kate Malone, creating a tactile touch point on arrival.
Connected by a series of new openings that cut horizontally through the building, the zinc extensions improve connectivity and create a much more visually vibrant space for staff to work and socialise.
Artist Alex Kilby created hand-painted signage, stencilling both the building’s name directly onto the brickwork in The Hub and the practice’s name on the reception wall. Playful feature signs, including vibrant copper graphics on EPR’s model-making workshop, were inspired by vintage graphic design and pay homage to Victorian retail signage.
Studios benefit not only from the generous proportions of the existing building, but also an abundance of natural light provided by reinstated window openings. In addition, The Hub – the building’s key gathering space – has been transformed from a former assembly room into an uplifting space for lunch, informal meetings and social events for both staff and the local community. Once painted an oppressive black, this lofty space, rising 7.3 meters, features exposed restored rafters and new skylights. At one end, The Hub houses a tea and coffee point where staff can congregate on arrival in the mornings. A kitchen has also been provided for staff to use. For the first time, All Saints has easy access to outside space. Planted terraces act as an extension of the studios, offering an outdoor area to all staff to aid wellbeing and encourage connection.
The respectful approach to the build not only sympathetically restored the main front elevation but also avoided any visible expansion when viewed from Austral Street, with all new build elements at the rear.
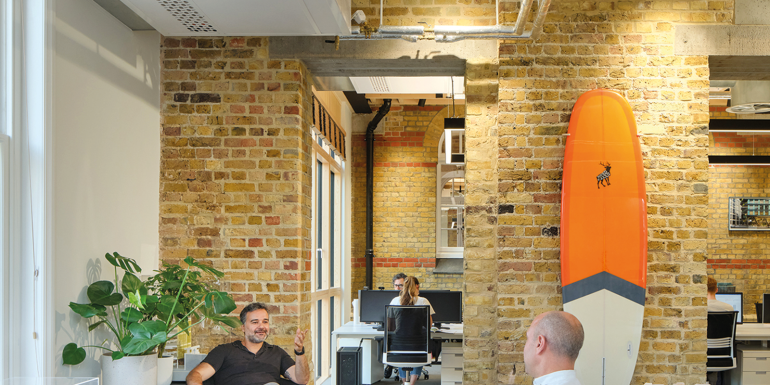
The open-plan workspace enables collaboration
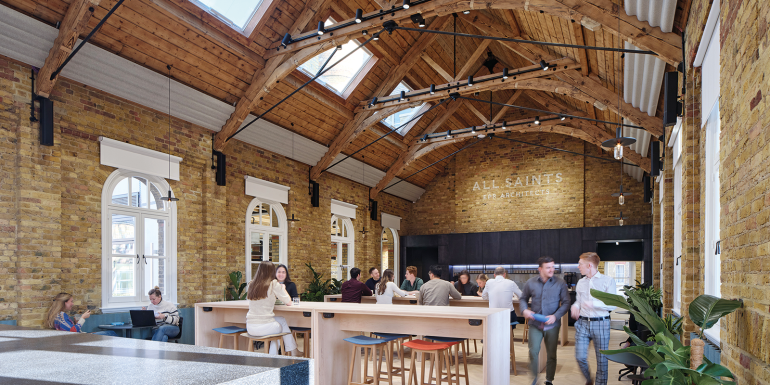
The Hub is the main gathering space within the building
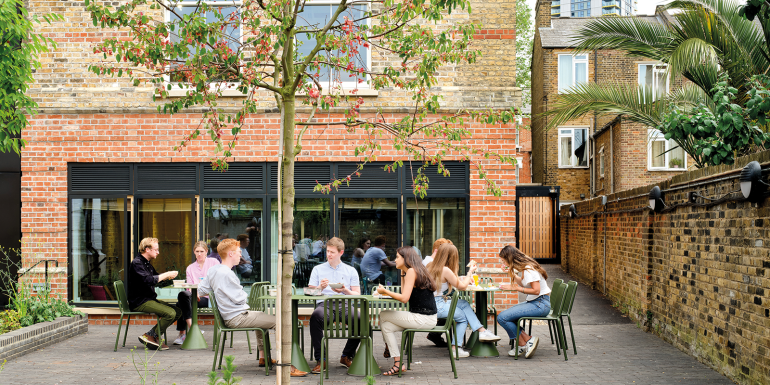
Practical problems
A lack of open floor space for collaborative working, as well as the prohibitive costs of maintaining an ageing building, were the some of the main reasons IWM released All Saints in the first place. According to Edward Wood, Associate Director at EPR Architects, celebrating the original character of the former orphanage while simultaneously creating an enhanced workplace experience for both staff and visitors would be a significant challenge.
“There was a lot of space – but also a lot of cocooned space, where areas were dim and dark,” he recalls. “The building was also hard to navigate from one side to the other, so these were the key areas we wanted to address, while making sympathetic alterations only.”
Although the building was not officially listed as having special architectural or historic interest, the site is in Southwark Council’s West Square Conservation Area, which notes the “special architectural and historic interest” and “the character or appearance of which it is desirable to preserve or enhance”.
EPR wanted to maintain the imposing presence of the building’s front façade, and knew it needed to heed the provisions of the government’s National Planning Policy Framework (NPPF). This requires local authorities to embed into their heritage policies “the desirability of sustaining and enhancing the significance of heritage assets and putting them to viable uses consistent with their conservation”.
Wood notes: “The building had been extensively modified, so to a large extent the project was as much about unpicking the worst additions and bringing the building back to what it originally was.”
The overall grand plan for the retrofit of the building was to sensitively restore the main front façade, while adding two contemporary extensions to the rear of the building. This was to add space, but also to improve connectivity between staff. A zinc finish on the extensions was also designed into this to create more of a striking contrast between the old and the new. EPR’s commitment to sustainability meant that, in parallel, the intent was to make the building carbon-neutral in operation (to BREEAM RFO 2014 Excellent rating), as well as incorporate WELL Building Standards.
Since the original building boasted impressive floor-to-ceiling windows and many original Victorian features were still intact, the design team at EPR specifically wanted to find ways to celebrate the original character of the former orphanage while simultaneously enhancing the workplace experience for both staff and visitors. This required being attentive to what currently made the building visually stunning, but also making sure the fit-out had the right structural bones in place.
To this end, much of the existing building fabric – including a cantilevered stone staircase and mosaic-tiled floors – was meticulously restored. EPR also retained and exposed much of the original brickwork and corbels, including the previously external walls of the in-fills. As part of the works, EPR introduced new landscaping to the front of the building, which also used reclaimed bricks from the demolished extensions to rebuild the front boundary walls. The building’s courtyard was reconfigured with planting including two new trees. But while these visual elements kept the building looking in-keeping with its heritage, from a building engineering point of view large parts of the retrofit were structurally challenging.
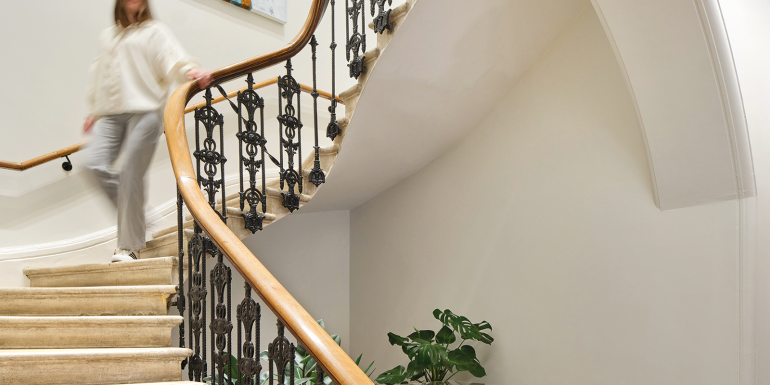
Much of the existing building fabric – including a cantilevered stone staircase and mosaic-tiled floors – was meticulously restored
Repair and renew
To begin with, detailed surveys had to be carried out on all of the existing downstand flitch beams. Based on the results of these calculations, bespoke strengthening plates were carefully manufactured and installed.
Associated with this, the existing floors also required substantial strengthening after the heavy stresses of housing the Imperial War Museum’s photography archives. Wood says: “The weight the floors had been put under during its life as a records store was vast. Pretty much all of the beams had become deflected. All the floors needed taking back to the joists, which needed to be feathered out to make them level again. Then new substrate was needed. While the floors were up, all the necessary firebreak systems and insulation (including acoustics insulation) were also added, as was the substantial amount of connectivity and re-wiring needed to make the building function as a modern office.”
But to really turn the building into EPR’s desired open-plan workspace, it needed to make substantial changes to the building’s cellular plan. Several key processes were needed at this stage of the retrofit – most significant of all were the demolition of existing (but unsympathetic) post-war extensions and the construction of two contemporary zinc-cladded extensions to the rear of the building.
By creating an extension, it meant the two side wings of the building could now be enclosed and become a single area. This would have thermal benefits, but also create a better internal space. Exposed steel beams sit on the warm side of the roof insulation, giving it a modern cosmetic look.
Wood says: “Having added floor insulation and roof insulation, plus double glazing in key areas, the building is actually capable of retaining its warmth fairly well. All heating is now air-source heat pump-driven. As we couldn’t put in ductwork, mechanical heating units and heat exchanges are connected to the façade and the building can be cooled by natural ventilation and air extraction if needed.”
According to Wood, the thickness of the building’s outer walls – between 500 and 700mm in parts – was sufficient to allow strategic internal working areas to be taken back to brick for a better aesthetic look without compromising loss of heat. “You’ve also got to remember that with 100 PCs all being used, and people in the building, this generates its own levels of heat anyway.
“Now that the space has been opened out, we also have cross ventilation that wasn’t possible before. So we’re able to draw warmer air from the side studios.”
Beyond these big structural changes (and because of EPR’s commitment to engendering good employee wellbeing), a selection of other new services were also required throughout. These included gender-neutral washrooms on every floor, a welfare room (for needs including prayer, meditation or nursing infants), and showers, changing and drying areas to meet the needs of staff arriving to work by bike.
The rise of retrofitting
With new space becoming limited, retrofitting old buildings is becoming a huge growth area. In the Square Mile of London alone, the City of London Corporation approved 17 retrofit plans in 2023 – a record number for a single year. This includes Cripplegate House (1 Golden Lane), where the Grade II listed building will morph into one that is operationally net zero, with Grade A office space, greening and public realm improvements.
The retrofitting approach promotes material reuse and refurbishment of existing buildings, instead of full demolition and redevelopment of sites.
In addition to being a more carbon-friendly method, it also reduces the disruption caused by noise pollution and construction traffic.
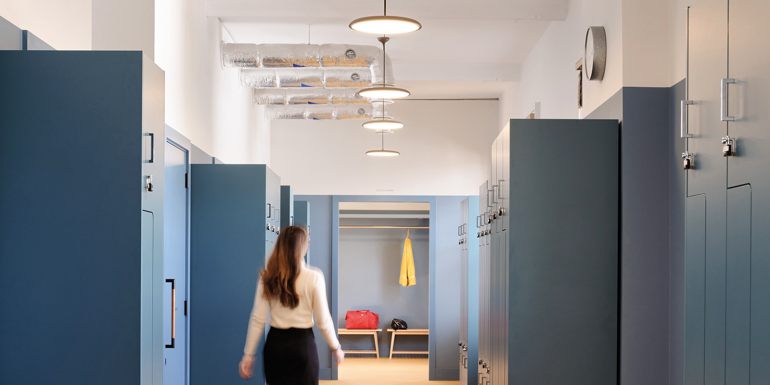
Environmental features
From the start, the retrofit of All Saints was designed to adopt many of the main Passivhaus/EnerPHit principles that seek to establish high levels of energy efficiency. To be in-keeping with the desire to build using as low a carbon footprint as possible, any new materials used were specifically selected for their low carbon content. These included hybrid steel and timber joist floors spanning between the wings.
As well as reusing existing materials, including reclaiming bricks from the demolished extensions for the restoration of the existing façades, the materials strategy involved adopting a fabric-first approach, focusing specifically on the improvement of the building’s main fabric performance.
The existing slate roof was retained but reinsulated with high-performance roof insulation. Doubled-glazed windows ensured significant improvement to the thermal performance of the existing building envelope. EPR also implemented a number of active design measures, including all-electric heating and cooling and CO2 sensors to control ventilation systems.
For the new extension a Sustainable Urban Drainage (SuDs) design approach was taken to the roof of the building by installing a blue roof solution comprising 100mm crates. These are designed to reduce run-water runoff to the surrounding urban, impervious surfaces.
“These collect water, store it and then slowly release it in the ground drainage,” says Wood. “As there wasn’t much scope around the building to further reduce runoff, permeable paving around it has been added.”
According to Wood, EPR’s desire for a collaborative and collegiate style of working has been achieved, with the London HQ now facilitating and promoting productivity due to better connections between studios and an abundance of pin-up spaces and meeting areas. He says: “While the floor space we now have has not been massively increased – maybe by only around 100 square metres – the area we have is definitely rationalised and enhanced.”
The model-making department, for example, is now easily accessible by other teams, rather than being buried away in the basement car park as before.
Wood adds: “We have open floor, but also areas of privacy while people feel in control of their access to light. You can’t often put a price on character, but we definitely feel we have it. It contributes to this place feeling like a comfortable place to work. Even small details, like all the joinery being made to have a better design profile, add to All Saints feeling like it’s a special place to work.”
The results
From the outside, All Saints was designed to be as accessible as possible – and it now offers street-level access and an accessible entrance to the rear of the building. A lift and several platform lifts provide entry to all levels of the building, making All Saints’ internal circulation completely accessible. Wheelchair refuge points with intercoms are available on the upper ground, first and second floors, while evacuation chairs are located on every level.
True to having wellbeing and sustainability at its core, the transformation of All Saints sees it boasting a 22% reduction in energy demand, while its SuDs design is already estimated to have reduced the site’s surface water runoff by more than 40%.
Overall, the building now has an official energy efficiency score of 20 (or A rated) – with 9 being equivalent to a newly-built dwelling. A similar building that had not been transformed would have a score of 91 (equivalent to a D rating for energy efficiency). All Saints is estimated to have a current emissions output of 32.68 kgCO/m2 per year and an estimated energy use of 193.29 kWh/m2 per year.
Due to the two contemporary extensions infilling the void between the rear wings, the surface area of the external envelope has been substantially reduced. Post-occupancy evaluations will be carried out to gain in-use performance feedback, and the retrofit’s predicted annual operational usage is now predicted to be as low as 139kWh/m2/yr. Total usable floor area is 2,590 square metres.
Wood says EPR’s design for All Saints (both pre-consultation and post-construction) has been warmly received by residents. To further involve the local community, its school outreach programme has already seen it open the building up to sixth form students to give under-represented young people a taster of a career in architecture. EPR’s social value team now works with several local schools to deliver presentations and workshops, work experience placements and mentoring. Contractor McCue was also asked to help local schools with bird box-making workshops and created raised planters for community gardens.
Since officially moving into All Saints in December 2022, staff have hosted tours of the building for local residents and held an interactive drawing workshop in The Hub as part of the London Festival of Architecture.
“This definitely wasn’t an easy building to modernise,” concedes Wood, “and it presented a number of challenges. But the two-year project has been a real success and we definitely use it to showcase to clients what we are capable of doing.
“Even the IWM has been surprised by the level of transformation that has been achieved. Additional refinements include future-proofing, such as installing enough power and data lines into the top floor in case we want to covert this to another studio in the future.
“It’s funny – when we first went into the building, we drew initial sketches of what we thought was needed right there and then. The fantastic space we have now isn’t that far from what we initially drew. We obviously had a clear idea of what we needed to do, and I think we’ve very much achieved this.”
The CABE Built Environment Awards 2025 will be open for applications in July. Keep an eye on builtenvironmentseries.com/awards for updates.


