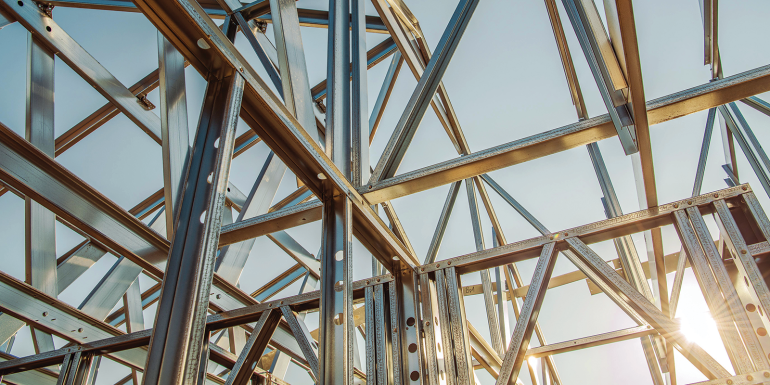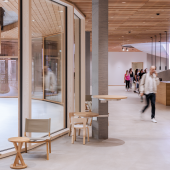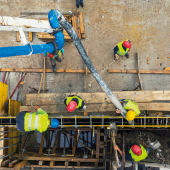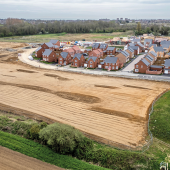Concern over construction sequence of concrete frame

Collaborative reporting for safer structures. Report 1073: Concern over the modelling of a concrete-framed building at the construction stage
A building design featured a reinforced concrete frame several storeys in height and supported by a critical transfer slab at the first floor. It became apparent that the designer had not appropriately considered the construction sequence of the frame.
A reporter’s firm was recently peer-reviewing another consulting engineer’s design for a building frame composed of flat reinforced concrete slabs. The frame was several storeys in height and supported by a critical transfer slab at the first floor.
The review revealed that the original design had not appropriately considered the construction sequence of the frame. The designer had undertaken their reinforcement design for the critical first-floor transfer slab using a global or whole-building three-dimensional design model.
The design model assumed that the complete building structure was in situ and fully cured. As such, the analysis resulted in loads on the transfer slab that were much reduced in comparison with those generated by a conventional load calculation, or indeed those generated by undertaking individual slab design models.
The analysis showed that the loads in columns supported by the transfer slab were only about one-third of those that would have been supported by a conventional calculation. It was clear that the global model had generated alternative load paths within the structure proportionate to the frame stiffness, through catenary or other action, because columns were hung from frames above the transfer structure.
The reporter’s firm believes it was not possible to generate alleviating load paths, at least when considering the self-weight of the structure. The structure above the transfer slab would either not have been constructed, or would not have sufficiently cured, to provide the stiffness required for such an effect to occur. This is clearly significant when considering a concrete-framed structure where about 80% of the load resulted from self-weight.
The peer review indicated several areas of the critical transfer slab were considerably under-reinforced. This could have caused structural failure of an element and a possible disproportionate collapse. Even in areas where reinforcement was within strength limits, there was concern that the designed structure lacked sufficient redundancy and was therefore not robust enough to withstand catastrophic disproportionate collapse. In such events, it is this redundancy that ensures a structure remains stable (even if only temporarily) to allow the safe evacuation of its occupants.
The reporter understands that the issues were acknowledged by the original designer and amendments to the design were made.
The reporter believes the issues stem from the designers’ inexperience in tackling such a structure, a lack of competent internal checking, and over-reliance on software. The lack of experience allowed the designers to proceed without recognising the need to design the structure through its whole life-cycle, including temporary conditions that exist during construction.
As far as modelling is concerned, the reporter believes a model can only reflect the initial inputs made, and that checks should have been undertaken to ensure that software outputs mirror those derived through conventional and empirical calculations.
As part of the review, enquiries were made with leading bodies that are authorities on concrete construction, and there seemed to be a lack of technical guidance on this subject. The current design codes (EC2, for example) did not appear to cover temporary modelling in any significant detail, aside from general statements that all stages of construction should be considered.
Additionally, the reporter is concerned that the published guidance is now circa 15 years old and becoming increasingly outdated as more rigorous and detailed finite element analysis is undertaken. The reporter was also surprised to find that the Institution of Structural Engineers’ (IStructE’s) latest technical guidance on this subject, Computational Engineering, does not appear to even consider the importance of this subject in modelling structures of this type.
In conclusion, the reporter believes further technical guidance should be provided on the subject and the aforementioned documents should perhaps be revised. Additionally, engineers should remain vigilant in undertaking simplified checking assessments and more should be done to reinforce this with more junior and inexperienced engineers.
Comments
Unfortunately, it is not uncommon for a lack of experience to result in analysis models that miss key construction stages, or that those using the model fail to appreciate the presence of secondary load paths. In this case, the model’s upper frames were effectively acting as a Vierendeel truss. As suggested in the report, it is unlikely this was the intention and very unlikely that the elements above had been, or could be, designed for the additional Vierendeel forces.
Other common mistakes include: creating one-way floor elements such that the model assumes transverse bending; including torsional stiffness in elements, but not checking the torsional resistance; and shortening internal columns to reduce hogging moments, when the shortening is not present during construction and will depend on the construction sequence.
Updated guidance, as suggested by the reporter, would be helpful but can only ever give examples. It is not a substitute for checks of the output by an experienced engineer with an understanding of the expected behaviours. Here, the review engineer undertook a very simple load calculation and discovered that the resulting much more complicated analysis was indeed incorrect.
It is essential that temporary conditions are considered at all times, as these can often create more serious consequences than the finished building. Designers must give full consideration to at least one construction sequence. Early contractor involvement may be beneficial in that construction sequences can be modelled at the design stage.
This will allow adequate consideration of temporary stages and their impact on the structure.
The Temporary Works forum (twforum.org.uk/home) provides significant guidance on constructability reviews. Had such a review been undertaken during the design of this project, the errors would likely not have been made. Furthermore, the engineers would have benefited from a much broader appreciation of how design and construction are intertwined.
The reporter is right to highlight the robustness issues associated with transfer structures, particularly transfer slabs. The consequences of a transfer structure failure are potentially disproportionate and could cause collapse. Guidance is provided in the IStructE document Practical guide to structural robustness and disproportionate collapse in buildings (bit.ly/IstructEcollapse), with further guidance for high-risk buildings. It is important to note that, for transfer elements, simply providing normal building ties may not be adequate.
Assumed construction methodology
Normally, under the Construction Design and Management Regulations 2015, structural designers should confirm in the pre-construction information how they have assumed the structural frame is to be built. Clearly, this information is essential in that a design may only be correct if the designer’s assumed construction method and sequence are followed.
If a contractor chooses a different construction methodology, all parties should be made aware that the design may no longer be correct as the intended change may make the structure unsafe or overly conservative. Where a change is proposed, the design must be re-assessed using criteria appropriate to the new methodology.
Failure to ensure that the design and proposed construction methodology are compatible may make a structure unsafe to build, or indeed unsafe to use. Designers should ideally state the assumed construction methodology as a condition of their design just as they would state the strength of steel and concrete. The Health and Safety file should be updated after construction with whatever information is required to facilitate safe inspection, maintenance and eventual demolition of the structure.
Checking and validation
Computer-aided analysis is an essential part of much structural design, but it must be remembered that it is only an aid to the designer, who must fully understand and validate all outputs. In this case, the supervising senior design engineer should have identified all shortcomings.
Safety demands that all computer outputs are subjected to a simplified check, which appears not to have happened. The design firm’s checking and validation protocols should have been appropriate for the complexity of the work in hand and should have considered the experience of the engineers involved. Checking should be carried out at key stages in the design process before progressing to the next stage; consider checking the design basis, computer inputs/outputs and detailed calculations before checking drawings.
The importance of validating software is noted in an article titled The importance of understanding computer analysis in civil engineering in the August 2013 issue of Civil Engineering, the Institution of Civil Engineers’ journal (bit.ly/ICEcompCE). Previous CROSS reports of interest include Unconservative design of flat slab due to software modelling issues (bit.ly/CROSS886)
It is to the checking engineer’s credit that the peer review considered the design more widely than simply assessing the information provided. This example highlights the value of independent third-party checks; they should not be underestimated, as they not only uncover errors but also help learning and development across teams.
Clients should be aware of the opportunities and risks in design processes. Where mistakes are made, this may increase client risk. Where all parties in design and construction manage design risk well, risks to the client are reduced. Clients should consider design validation as part of setting the procurement and contractual frameworks. Independent checking and collaboration between designers and contractors at the right stages of the project will invariably reduce client risk. The elimination of design risk has benefits across the industry.
To subscribe to the CROSS UK newsletter (structural and fire safety concerns), visit cross-safety.org/uk/user/register
Key learning outcomes
For clients:
- clients should consider design validation as part of setting procurement and contractual strategies
For civil and structural design engineers:
- during design and checking, consider the loads at each stage of construction
- it is good practice to carry out sense checks and validate all analysis and design outputs
- ensure the assumed construction methodology is communicated to contractors and is verified as constructible by the contractor, with any changes agreed with the designer
- consider the need for robustness at all stages of construction
- independent checking is good practice
For constructors:
- work with designers to see if there are requirements for providing additional strength or stability during construction
- recognise the importance of heavy-duty transfer slabs and their role in the behaviour of a building.









