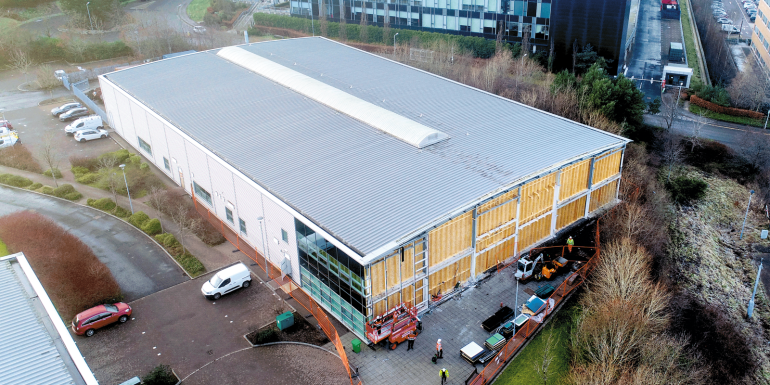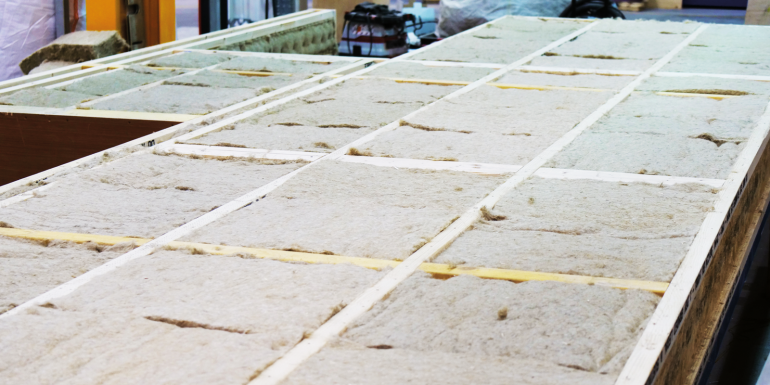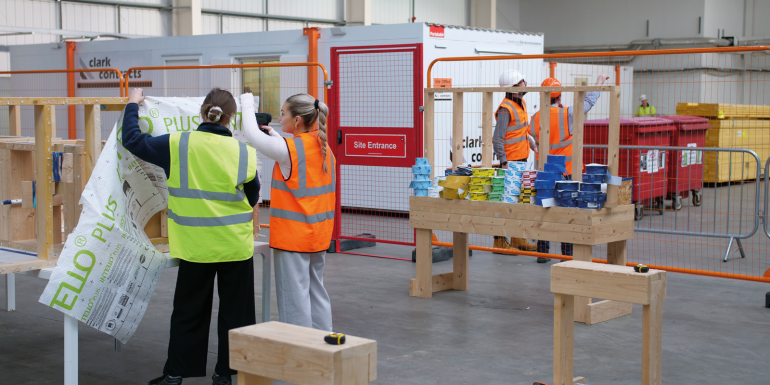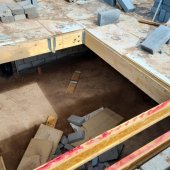Retrofitting a national retrofit centre

Few projects are likely to face as much scrutiny as the retrofit of a national retrofit centre, and Gavin Johnston of BE-ST is counting on it.
At the heart of Edinburgh Napier University’s Innovation Centre is Scotland’s National Retrofit Centre. But what happens when Scotland’s National Retrofit Centre building itself is found to be a less-than-shining example of modern construction and energy efficiency?
A retrofit is what happens, thanks to a £1.2m grant through Scotland’s Public Sector Heat Decarbonisation Fund (funding is by Salix Finance on behalf of the Scottish government). The centre will also showcase what innovative, deep retrofit of industrial non-domestic buildings can look like.
Designed by BE-ST and John Gilbert Architects, the project is taking a fabric-first approach to achieve both the International EnerPHit and Scottish Net Zero Public Sector Buildings Standard and – perhaps more importantly – act as a living proof-of-concept demonstrator. This will include transitioning from its current gas-based heating system to an innovative zero-direct emissions heating solution, installing a cutting-edge cross-laminated timber (CLT) curtain-walling system and using energy-efficient LED lighting controls.

BE-ST has been able to manufacture its own CLT panelised system to do the fabric upgrade of the building
Heating innovation
BE-ST’s Gavin Johnston, who is managing the project delivery, says: “The intention with this project isn’t to produce one single replicable model for others to copy – it’s about showcasing different approaches, measures and interventions to retrofitting a large-scale non-domestic building, which others can learn from and pick and choose what they might like to replicate.
“When working within the context of an industrial, non-domestic estate, you come up against more challenges than you could ever imagine and it’s much harder to standardise a response to them. We will be able to say we have tried and tested these measures and systems, and then we will be able to share insights into the benefits and challenges we had with each of them.”
Johnston and the team are also looking at installing a new approach to decarbonising the building’s heat source. “We are installing a lot of insulation, as well as a mechanical ventilation with heat recovery system. We will also be installing solar PVT [photovoltaic thermal], which will be the first of its kind in Scotland,” he says.
“The building’s heat demand will be met by a modified ground-source heat pump. This system is unique in that there won’t be any ground loop or cores; the water loop instead goes onto the roof through the PVT array. Solar heat then heats this before feeding it into the ground-source heat pump, which will also be backed up by a smaller air-source heat pump on a cascading system, as well as a 2,000-litre hot water buffer system.”

Real-world relevance
The heating system is only one aspect of the innovation in progress. “We’ve really pushed the envelope with the centre to do something different. For example, we considered the embodied carbon in each of the materials we were using. We prioritised natural materials with low embodied carbon as a starting point, but we still had to take into consideration things such as value engineering, space requirements and being able to ensure there was enough supply of materials to meet the demands of the programme,” Johnston says. “Of course, none of this would be possible without the support of our industry partners Russwood, Ecological Building Systems, IndiNature, Kenoteq and Rockwool. They have enhanced our approaches to the retrofit project with their expertise and innovative products.”
Other aspects of the supply chain are not an issue. “We have a working factory that can produce CLT and timber engineering. This means we have been able to manufacture our own CLT panelised system to do our fabric upgrade of the building. What’s more, this CLT system is a first of its kind as it uses timber that is grown in Scotland, instead of imported.
“This has been manufactured in-house in partnership with contractor on the project Clark Contracts and sub-contractor Ecosystems Technologies, which lease space and equipment from us. Altogether, this means the project can be a demonstrator for retrofit, as well as a demonstrator for modern methods of construction and off-site manufacturing,” says Johnston.
As with all retrofit projects, the work is being done in phases (Phase One will be finished in June). Johnston continues: “We were keen to demonstrate how a phased approach to the programme delivery would work, as that’s more in keeping with how major investment of this type would be tackled in the real world.
“With so many competing demands on building owners from the increased cost of maintenance and for construction generally, most are faced with a similar challenge of being daunted by the complexity of incremental improvement while attempting to maximise investment and avoid abortive works. Stakeholders will be able to learn from our approach.”
Showcasing the work
BE-ST and Clark Contracts have been working closely to encourage visitors to the site from the project’s outset, as they are keen for people to see the process. There are tours and events planned for students, industry professionals and future clients. “We’ve considered the visitor experience from the design stage and made sure to accommodate for this. For example, we’ve made the plant room larger because we want people to be able to go into it and have a look at what is happening,” Johnston says.
The BE-ST team will also be sharing online resources including case studies, videos and potentially an online resource that will show the energy performance of the building. Johnston says: “We want to create an online dashboard, something like an online smart meter, so that anyone can access the data to see how the building is performing.
“We are very fortunate in that we have two buildings that are more or less identical on-site. On the dashboard we want to be able to provide a side-by-side comparison to see what one building consumes in operation with limited insulation, a gas boiler and a lot of energy inefficient lighting against the other with investment in its fabric and its system design.”
Stephen Good, CEO of BE-ST, says: “Scotland’s National Retrofit Centre should be a shining beacon of best practice that the entire sector can be involved in. Not only will people learn from the retrofit training that will take place within the building, but from the building’s own retrofit journey too.”
For more, visit b.link/BE-ST_NRC








