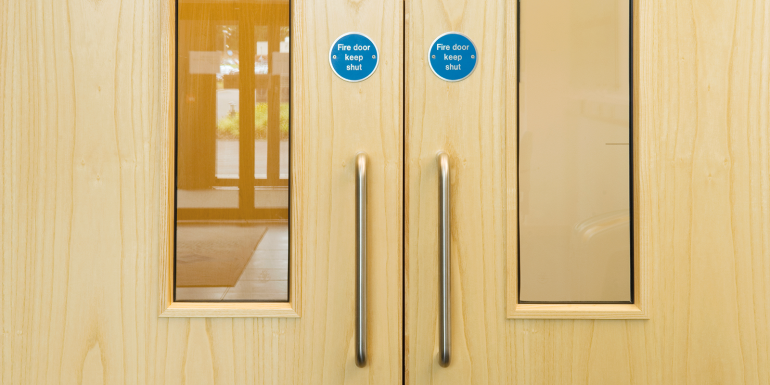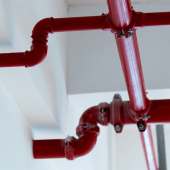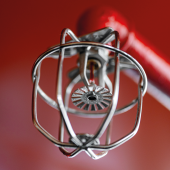A short guide to fire doors

Howarth Timber’s Emily Green has compiled a short guide on the importance of properly specified, fitted and maintained fire doors.
For fire doors to work, attention must be paid to how they are fitted and maintained. The most common faults include missing or incorrectly installed fire or smoke seals, or gaps between the door and its frame, which fail to prevent hot gases and smoke from flooding an area. According to the British Woodworking Federation, one in five fire doors have unsuitable hinges, leaving doors loose in the frame.
Non-fire-rated glass will crack and shatter when exposed to high temperatures, allowing the fire to spread quickly. Then there are voids created by ironmongery being replaced, which compromises the level of fire resistance the door can offer.
FD fire ratings
An FD rating shows the amount of time a product can guard against the spread of smoke and fire. The most prevalent are FD30, which protects for up to 30 minutes and is typically seen in single residential properties, and FD60, which protects for 60 minutes and is frequently used in commercial settings and larger residential units. Some classifications, such as FD30S, are especially for smoke resistance.
Location, location, location
In residential buildings with rooms on more than two levels, including loft conversions, FD30-rated hardware must be installed between usable rooms that connect to stairwells. Fire doors must also be installed between dwellings and integrated garages. A fire-related fixture is required at every entry that goes indoors from an exterior facility, such as a garage.
For apartments, the doorways for each apartment and connecting corridors are required by law to have fire-rated components to slow the spread of fire and smoke from one unit to the next.
For multistorey commercial properties, any rooms that link to an evacuation route are required by law to have fire-rated door sets to prevent fire and smoke from obstructing the escape.
Fire door components
Unsurprisingly the frames must also be fire-rated, while other components – such as casings, locking parts and linings – should all have the same fire rating. It is vital to fill and seal the space between the wall and the frame with a suitable fire-resistant substance such as fire-certified foam.
Fire door locks should meet BS EN 12209 criteria and must be installed alongside intumescent paper. Intumescent strips are installed between doors and frames, while pads protect components such as hinges. When heated, they expand to form a tight seal to limit the spread of smoke.
A minimum of three fire-rated hinges are necessary; all must resist temperatures of at least 800°C. The weight it can support is also determined by its grade. Closers (that swing shut after use, shutting off regions in the case of a fire) may also be needed.
According to Gov.uk, 45,000 fires break out in homes and businesses each year – so ensuring that fire doors are up to code is critical.
For more, visit howarth-timber.co.uk
Image credit | iStock






