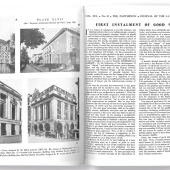Structurally inadequate design damaged building

Collaborative reporting for safer structures. Report 1088: Poor design causes failure for a small design and build contract
A reporter appraised a design and build project, and found the contractor produced a structurally unsound building.
The property was a two-storey Victorian building split into flats. The project concerned a loft conversion for the first-floor flat. The owner appointed an architect who provided a planning stage drawing. The owner then appointed a loft conversion contractor to complete the project. The owner contacted the reporter, a consulting structural engineer, partway through the build when cracking started to appear in the existing structure.
The reporter found the following concerning issues:
- structural calculations that did not appear to allow for the full roof loading
- a structural arrangement that left the floor undersized and the roof partially unsupported
- loadings on existing masonry that were likely to cause settlement
- the steel beams supporting the new floor were causing deflection and cracking in the ceiling below
- undersized and poorly constructed concrete padstones were supporting the new steelwork
- existing triangulated roof timbers had been cut, leaving a partially unstable roof; and
- there was inadequate structural support for the new stairs into the converted loft space.
The reporter confirmed to the client that the design was structurally inadequate, and that the building work had damaged the property. The client then terminated the contractor’s involvement.
The reporter identified the following concerns regarding the project’s progress:
- there were no site visits to assess the existing structure during the design period
- the structural calculations made using design software did not appear to have been made by a structural engineer
- the lack of competent conceptual and detailed designs led to a damaged building, which then needed extensive remedial work; and
- it was not known if the appointed building control approved inspector checked the structural design or any of the works.
The reporter concluded:
- clients should seek chartered building professionals with appropriate skill, judgement and experience
- more detailed design should be undertaken for small projects before appointing contractors; and
- effective building control checking processes for design and site activities must be in place.
Comments
Conversions and changes to domestic dwellings can be complex. Structural engineers are key to ensuring that these projects are progressed competently.
Unfortunately, far too many reports confirm that competent engineers have not been engaged. Clients should understand that structural engineering is a complex discipline that should only be entrusted to appropriately qualified and experienced structural engineers, either as consultants or as part of a design and build organisation, as in this case.
Using a designer who relies upon software but is not competent to design structures is a recipe for errors that may lead to financial loss – or worse, a structure at risk of collapse.
To subscribe to the CROSS UK newsletter (structural and fire safety concerns), visit cross-safety.org/uk/user/register







