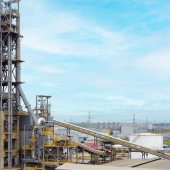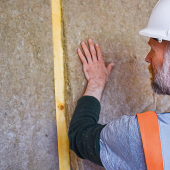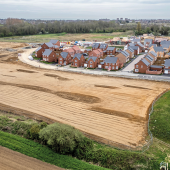Traditional building methods for sustainable buildings
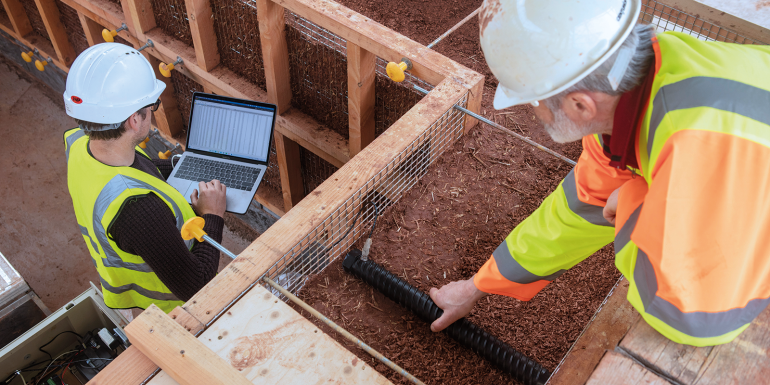
In the quest for sustainable building practices, researchers have revisited traditional building methods and materials
The University of Plymouth is showcasing the first building in England to be made from a scientifically upgraded version of a centuries-old material: cob. A mixture of subsoil and straw, cob is a durable building method – the UK is home to cob structures that are more than 500 years old. The single-storey building – built on the University of Plymouth campus from a mix of earth, fibre and water – will act as a classroom and laboratory where researchers will monitor the performance of the new walling material. It will also act as a technology demonstrator for future building designers, contractors, housing associations and interested stakeholders.
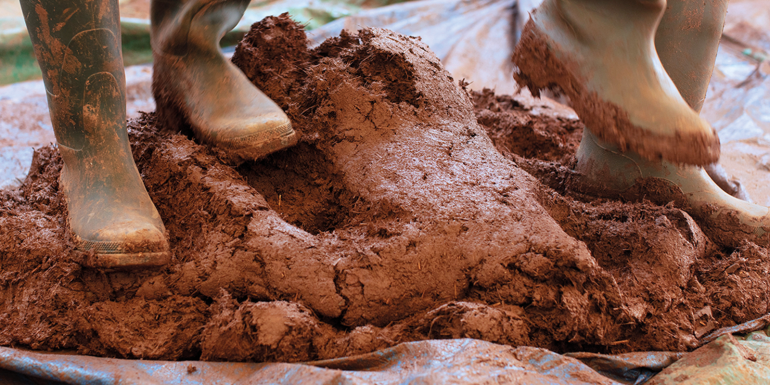
The construction is the latest phase of the award-winning CobBauge project, which is investigating whether an optimised version of cob can become a sustainable solution for a new generation of energy-efficient housing. Cob has low embodied energy and is viewed as supporting the move to a net-zero future. The aim of the project is to make cob commercially viable by backing it with clear data on performance and usage, while ensuring that wall thicknesses can be kept below 600mm and also built easily with standard industry equipment.
The project is being led by the university and its Sustainable Earth Institute along with partners in England and France (hence CobBauge, which combines the English and French words for the technique). These include Ecole Supérieure d’Ingénieurs des Travaux de la Construction, Parc naturel régional des Marais du Contentin et du Bessin, Earth Building UK and Ireland, Université de Caen, and Hudson Architects.
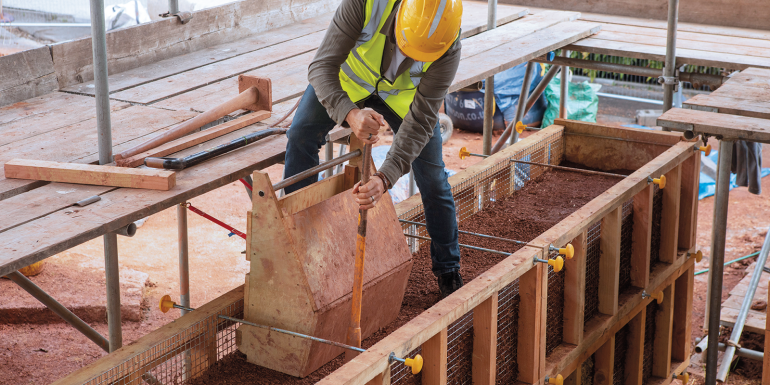
Thermal standards
CobBauge’s first phase set out to develop a new method of using cob that met thermal regulation standards on both sides of the Channel. Through intensive laboratory work, the researchers studied a range of different soil and fibre mixes, experimenting with different soil types from France and the UK as well as different types of fibre. Nevertheless, guaranteeing compliance with Building Regulations proved problematic. Project leader Professor Steve Goodhew of the University of Plymouth told Building UK that the cob wall would need to be more than a metre thick to meet Part L’s stipulated minimum U-values.
The Building UK article notes that the thermal properties of cob can be increased by incorporating a higher percentage of straw or other insulating material. The catch is that the greater the proportion of insulation used, the weaker the cob. “There is a relationship between density and strength,” explains Goodhew. “We found that we can’t get a cob mix that meets Part L and Part A [structures].”
- The performance of the layered cob wall is carefully monitored
- The cob wall comprises two layers, optimised for strength (left) and insulation
- Different densities and mixes of cob were created to optimise strength and insulation
- The cob is mixed and prepared via a process known as massaging
- Working on the cob wall’s uplift
The solution was to create a double-layered composite wall that created a unique denser soil/fibre mix with a lighter-weight version of the material to optimise strength and insulation. It consists of a structural element that is 300mm thick and an insulating element of the same thickness. The structural element is made from traditional cob, but the insulating element has “a high percentage of hemp shiv – the chopped-up woody part of the plant which is a good insulator and grows very quickly on poor soils, making it very sustainable”, notes Building UK.
“The wall is built in a single process to form a single structure, eliminating the need to add insulation as a secondary process. Its U-value is 0.26W/m²k, sufficient to meet Part L. The insulating layer can be placed on the outside to take advantage of the inner, structural layer’s thermal mass.”
Having established that the method met the required standards in terms of reducing the energy needed for heating homes and mitigating against overheating during warmer conditions, the project has now moved on to the second phase. This focuses upon assessing the building’s performance, using a range of sensors to measure energy use and analysing its life-cycle and indoor air quality.
Construction of the 45m² building, which is next to the university’s Sustainability Hub, started in June and will be completed later this year, with the work being carried out by the award-winning Chris Noakes Construction, which specialises in eco-buildings, and the university’s Estates team.
Find out more at bit.ly/CobBauge and plymouth.ac.uk/research/cobbauge, or watch the video at bit.ly/CobBaugeVideo. Read the full Building UK article at bit.ly/BuildingUkCob


