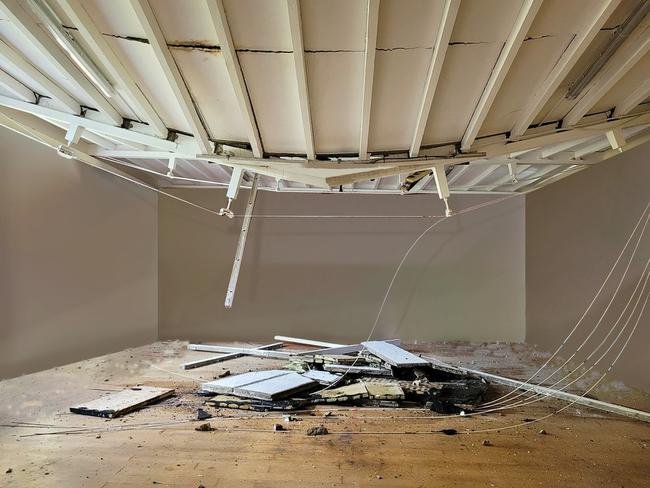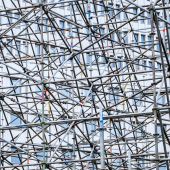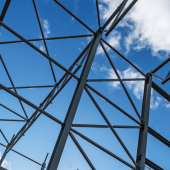School hall roof collapse emphasises need to assess ‘unusual structural systems’

A structural engineer has reported a defective truss system to the Collaborative Reporting for Safer Structures UK (CROSS-UK) after it triggered the partial collapse of a primary school hall’s roof.
The individual has also asked CROSS-UK to disseminate the details so that action can be taken to prevent a similar incident happening in another school or building that uses the ‘unusual structural system’. Fortunately, the incident took place outside school hours and the single-storey building, which it is thought dates from the 1950s, was empty.
What happened?
One of a number of unusual hybrid concrete and steel strand trusses failed and this resulted in the supported flat roof local to the failed truss collapsing. In addition, it damaged the adjacent structure and roof.
The unusual trusses which ‘consist of a precast reinforced concrete top chord and verticals with a bottom chord of [seven] tensioned steel strands’ were around 60 to 70 years old.
The incident report
When the structural engineer visited the site, they found six of the seven steel strands lying on the ground.
Before the incident, the truss system had ‘spanned the 10m wide hall, bearing on pockets in a precast ring beam, which capped the external wall’. The unusual hybrid trusses were set at around 3.5m centres along the building’s length and supported precast concrete purlins over which woodwool slabs, insulation and a felt roofing finish had been laid.
As the structural engineer’s safety report notes, the seven streel strands making up the bottom chord ‘extended for the full length of the truss between anchorage plates cast into either end of the reinforced concrete top chord’. The seven strands ‘passed over four steel mounts located at the ends of concrete verticals cast integral with the top chord’.
It appears that the building’s original designer(s) intended for the ‘diaphragm action of the woodwool slabs, thin screed and purlins, distributing lateral loads to masonry cross walls’ to provide stability for the top chord.
When the structural engineer arrived on site, they reported that the ‘anchorage fixings for the detached end of the loose strands were found in the bearing pocket of the edge beam’. They also noted that the ‘anchorages for the other end remained with the top chord endplate’. On closer inspection, the engineer noted that the purlins on both sides had collapsed or were damaged and hanging from one end. However, the felt roof was still intact and holding water.
The engineer considered that when the building was constructed, ‘the purlins would only have had a bearing of around 20mm’. The report noted that ‘evidence that the purlins had been bedded on mortar in pockets on top of the truss’. At the time of construction, it appears that ‘a steel angle was fixed to the top chord to provide additional support to the purlins’, which the engineer presumed explained their small bearing width.
The report also noted that the tensioned strands were ‘held at the endplates using a cylinder with two serrated split wedges’ and were ‘carried over the concrete verticals on support rollers’. However, the structural engineer said that it wasn’t clear how the truss was originally tensioned. It is possible that ‘there may have been an initial tensioning at the factory, with further tensioning prior to installation using the threads on the steel mounts to lengthen the verticals’.
When the concrete from the failed truss was tested in a laboratory, no significant defects were found. However, the structural engineer noted that the detailing of the reinforcement was not ‘optimal’. The report notes that the ‘bars were lapped in the middle of the top chord with a non-standard detail’. In addition, the ‘reinforcement did not fully extend to the beam and the bearing appeared to be minimally reinforced’. There also appeared to be ‘minimal link reinforcement at the end of the beam where the anchorages failed’. The structural engineer also noted degradation in some of the purlins, which suggested that ‘conversion had taken place and reduced the structural integrity of the purlins’.
As for the cause of the failure, the report suggests this could have ‘resulted from the anchorages of the tensioning strands slipping suddenly without warning’. The significant deflection and damage that occurred at the centre of the span supports the possibility that this led to a ‘global failure of the truss in bending’.
As the structural engineer reasons: ‘Once the anchorages had slipped, tension was lost in the strands and, owing to the poor detailing of the reinforcement at mid span, combined with the reduced capacity of the concrete chord, the truss likely failed in bending at mid span and collapsed. This caused the purlins to become dislodged and the roof structure in the two bays on either side of the truss to fail and deflect or collapse to the ground.’
The report also identifies a number of potential contributing factors to the failure – the truss system’s inherently defective nature, which was exacerbated by creep and age, together with poor reinforcement detailing and the poor detailing of bearing notches for concrete roof purlins.
What can CABE Members learn from this case?
As the expert panel notes, the collapse emphasises that bodies responsible for building safety must be aware that novel structural systems can pose safety risks.
Drawing wider lessons from the incident, CROSS-UK note: ‘Any structure which relies on strands or cables for its structural integrity should be designed such that the terminations are visible and easily inspected,’ says the panel.
‘The inspection of the strand and cable terminations needs an experienced eye as potential issues are often not immediately apparent. Persons inspecting buildings should be mindful that critical parts of a structure may be hidden from view.’
The panel advises that the structural system’s robustness and ‘the nature of any particular modes of failure, particularly those without warning, should be considered during the design of inspection of structures’.
Members are also advised to consider when high alumina concrete is present. Although it wasn’t a contributing factor in this case, it can be vulnerable to ‘chemical attacks’.
The panel adds that inspection methodologies for buildings should take into account potential risk factors such as age, exposure conditions, usage, construction types and previous inspection and maintenance strategy. It is also important to consider likely failure types and potential consequences.
CROSS-UK recommends that ‘responsible bodies or persons arrange for appropriate inspection and assessment of buildings that contain unusual forms of construction and take appropriate action following the assessment’.
This is especially the case when the building may have been constructed more than 50 years ago. Inspection should be carried out by engineers who are suitably qualified and experienced persons, normally chartered structural engineers.









