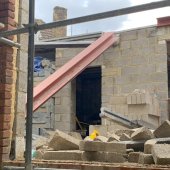Saving Face
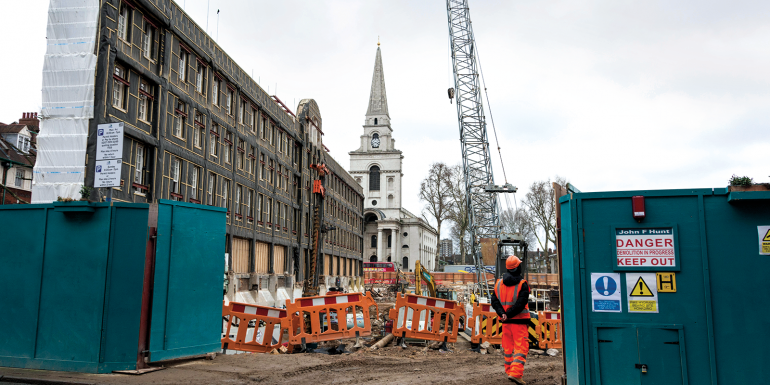
Maintaining a city’s architectural heritage while meeting its population and commercial demands is a difficult task. Techniques such as façadism – the practice of demolishing everything apart from the front wall of an old building and constructing a new building behind it – is often viewed as a compromise where preservation and further development can meet. In recent years the practice has become an emotive and divisive one, often seen as a flimsy – sometimes incongruous – fig leaf of preservation when sometimes characterless monoliths loom behind.
To developers, façadism provides an opportunity to derive more value out of the land, allowing them to reimagine the space, increase the floorplate within, raise or lower ceilings and even increase the number of floors. The building can then be let or sold on for higher profit.
One blogger and writer who goes by the name The Gentle Author has catalogued and tracked some of the worst excesses of façadism around Spitalfields just outside the confines of the City of London. His recent book, The Creeping Plague of Ghastly Façadism, is a polemic that pulls no punches in its assessment of the repurposing of old façades to front modern buildings. He says: “Whenever you see an old façade with a new structure behind it, this tells you that a building of distinction and quality once stood there that possessed some degree of legal protection. The compromise that arose was to keep the front wall. The result has been the loss of too many important and attractive old buildings that once enhanced our city, and their replacement with generic monoliths.
“A façade becomes a mask when it conceals a building’s change of use – from a philanthropic institution into luxury flats or from a public building into a corporate headquarters – distracting our attention from the reality of the transformation.”
Historic precedence
It’s easy for commentators to observe the worst excesses of façadism and condemn it. But despite a rash of modern-day eyesores, façadism is not new; go back in history, and a form of façadism has existed for the past few hundred years. The Royal Crescent in Bath, for example, consisting of 30 terraced houses laid out in a 150m facade, designed by John Wood the Younger between 1767 and 1774 is among the finest examples of Georgian architecture anywhere in the UK.
But if you go back a block and walk behind the crescent, you’ll find a jumble of differing building depths and roof heights because the Royal Crescent was built as a façade in the first instance then sold as plots behind for building houses. This was quite common at the time. One architecture writer and wit of an earlier generation described the approach to these buildings as having “a Queen Anne front and a Mary-Anne back”.
Professor Peter Wynne Rees, at the Bartlett School of Planning UCL, was the former Chief Planning Officer for the City of London between 1985 and 2014 and oversaw the redevelopment of the city through a transformational stage of its history. Regarding the Royal Crescent in Bath, he says:
“The architecture, the primary character, lies in that front façade because it was built to be impressive. It was built to make a statement. The structures behind were simply for the practical purpose of housing the people that wanted to own the image provided by the front façade. Throughout the Georgian and Regency periods, particularly, that trend of putting most of your resources into the front façade of the building continued.”
You could say that for some historic buildings the core contemporary value is to be found in the character of their façade long after the utility of the building has outlived its purpose. Rees says where there is real value in what is inside the old building, town planners fight to preserve them – as he did for many of the old city banks, with their elegant boardrooms, staircases and grand banking halls.
But the built environment must continue to serve the people who live and work within it. Preserving all buildings in their entirety because they are old does not serve a dynamic, growing population. Rees adds: “I’ve always said the second hardest part of my job was being responsible for 4,000 years of history. But the hardest thing was that only 2,000 of them had happened so far. A good planner needs to be looking back and forward.” To this extent, you might argue that façadism is a bridge between the past and future.
Façadism hiding in plain sight
There are many hundreds of structures in towns and cities across the country where people – unless they knew the history of the building – would simply not notice that the façade and the structure behind it were not from the same time.
The argument is not so much that all façadism is detrimental to the soul of a city or town, but that it is badly thought out façadism and the poorly designed buildings that stand behind them that are the scourge.
Rees says: “There are some examples of façade retention around Spitalfields, just outside the city, that make me wince. Part of a façade is kept, supported by a steel frame, with a completely new building behind that doesn’t even link with the façade. And it really looks like they just haven’t finished the demolition.”
The Gentle Author blames government policy for favouring new builds over the refurbishment and repurposing of existing historic buildings.
“Our government chooses to encourage the development and construction industries by zero-rating new construction for VAT, whereas the renovation or repair of existing buildings is taxed,” he says. “Thus the destruction of old buildings is incentivised financially, while the reuse and repurposing of buildings is discouraged. This irresponsible policy is directly in opposition to environmental concerns and reflects a preference for short-term economic gain regardless of long-term consequences.
“The council insists that the façade of the building must be retained; and this option is backed by the government, which permits a new development to be zero-rated for VAT if retention of the façade is a condition of planning permission granted by the local authority.”
For Rees, the concern is that the planning system is getting weaker and weaker, and British governments don’t care much for planning. He says: “They think it delays development and stifles the economy. On the contrary, it’s to do with actually ensuring that what happens is done to a higher standard.”
But if façades have outlived their previous buildings, there could be life beyond their current arrangements and their survival is significant. The Gentle Author says: “Maybe the façades of Spitalfields will outlive their current forced marriages to find themselves in more sympathetic relationships with buildings yet to be conceived.”
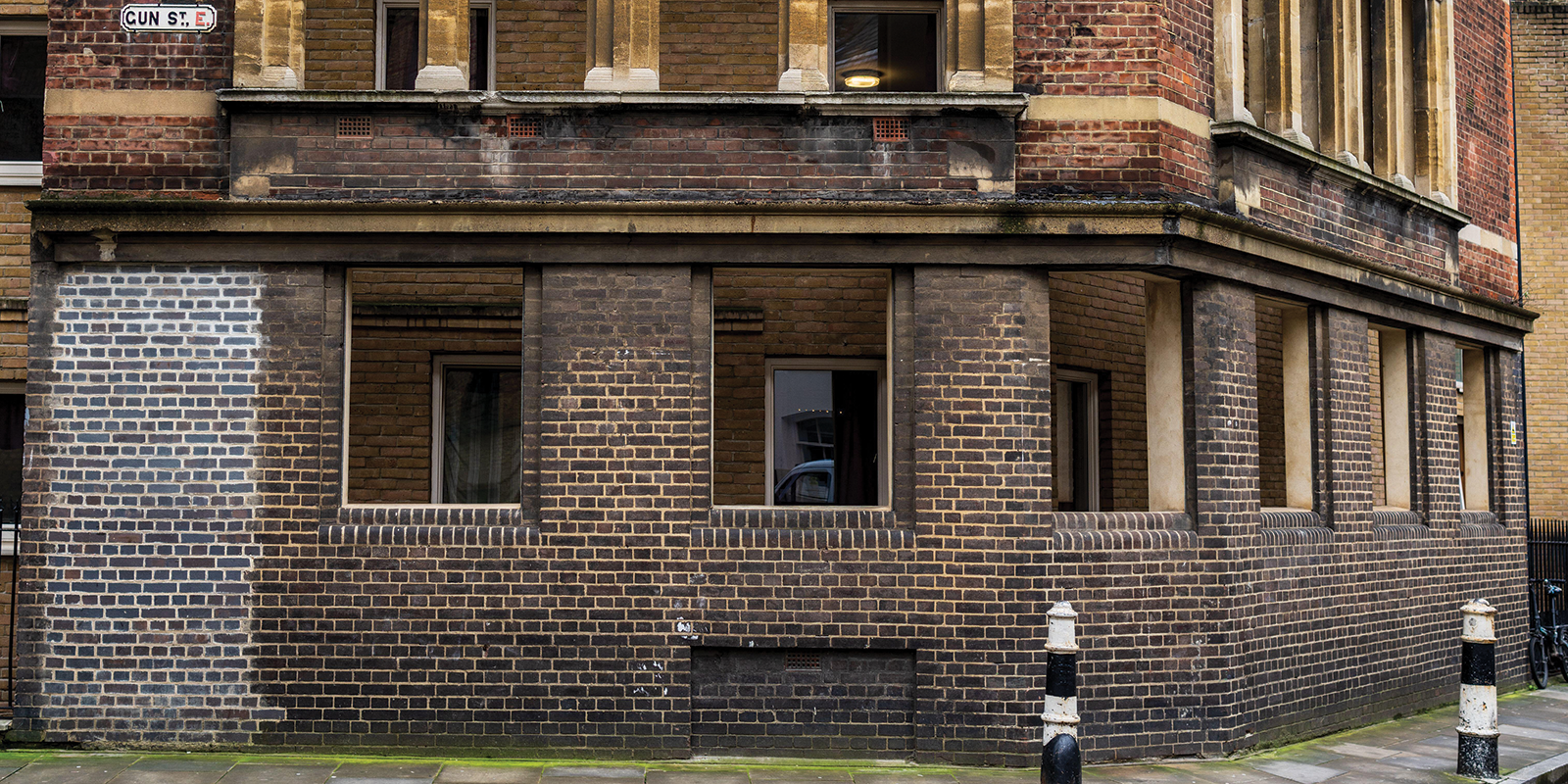
The Cock & Hoop
One of the buildings that comes in for The Gentle Author’s ire is the façade of the
Cock & Hoop public house in Artillery Lane, Spitalfields, which stands out as a particularly pointless and ugly concoction.
“Two 19th-century front walls punctuated by window openings stand at angles to each other, like a book cover propped open,” describes The Gentle Author. “They stand six feet in front of the new building and their windows do not coincide with the windows behind. Only the steel props that stabilise the façade connect the old and the new.”
After the pub closed in 1908 it was incorporated as additional accommodation for the Providence Row Night Refuge & Convent and then later night shelter before being reconfigured into student accommodation for the London School of Economics in 2006.
Gas Light and Coke Company
The Victorian greystone frontage of the old Gas Light and Coke Company building in Cardiff lies forlorn beneath a monstrous white 23-storey apartment block – the Atolusso tower – completed in 2005.
The façade was retained on the request of Cardiff Council during the planning application and now forms part of a three-storey main foyer with a glass atrium roof. The current building has drawn much criticism for its jarring clash of styles, while the character of the façade is so diminished it poses the question whether it was worth retaining in the first place.
Rees says: “It is not always about retaining the best buildings; what is most architecturally distinguished; or what has played the most vital role in the history of the area. It is sometimes to do with public affection for it – not necessarily a bad thing – and what people notice is the outside of the building. They are less concerned about the façade being kept and the rest being replaced than an architectural historian or someone professionally involved who sees the building as a complete object.”
The technical challenges of façadism
The process of retaining a façade around a new development can be expensive and complicated. Both the cost and complexity are dependent upon the age, style, composition and condition of the original façade in question and the design of the new building. Façades from the 18th century, for example, will have mainly load-bearing masonry walls, while towards the end of the 19th and early 20th century you might have steel frames. These variances could have a significant impact on how architects and building engineers approach the project.
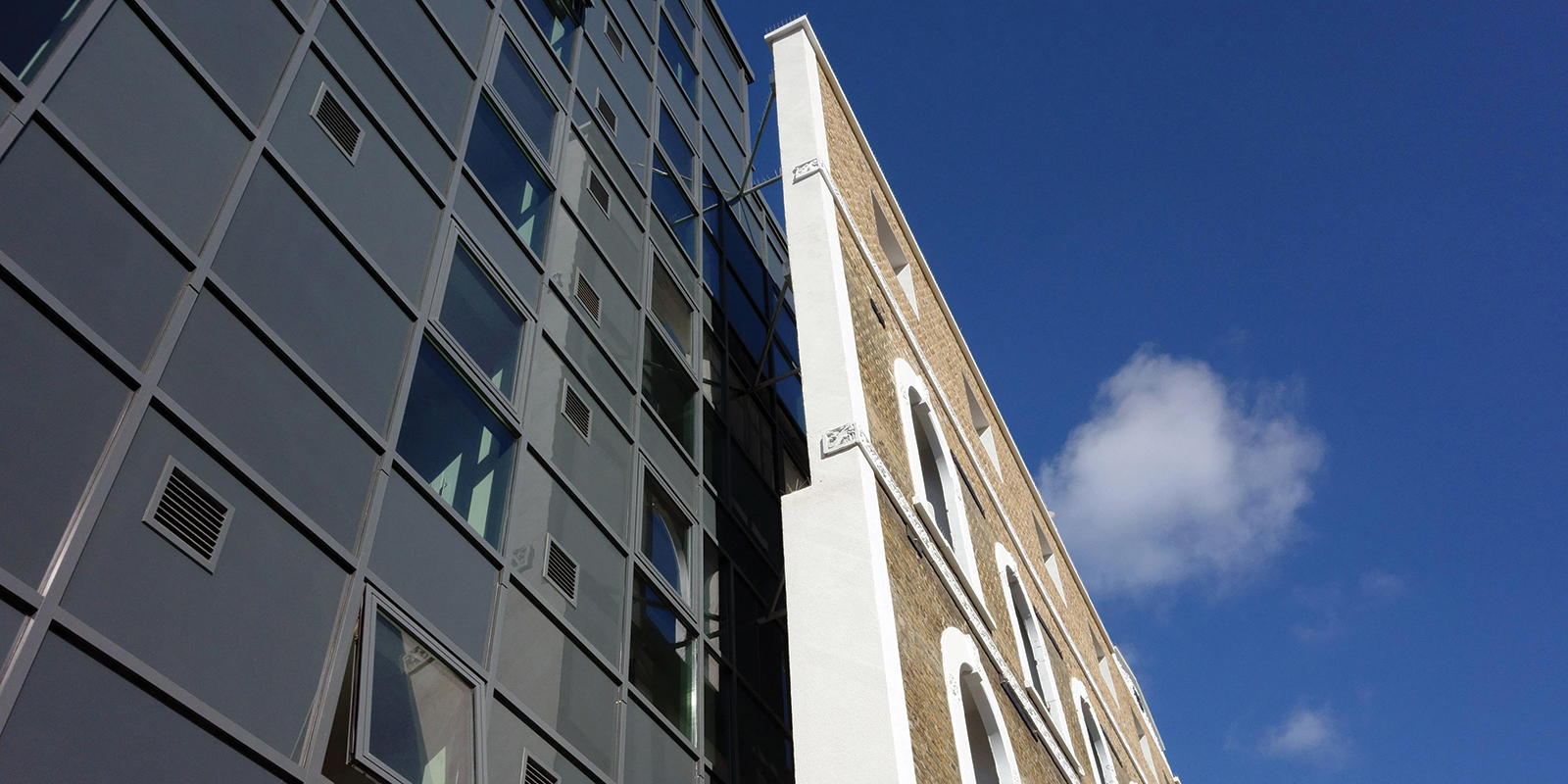
Appraisal of construction and condition
Peter Ross, a former structural engineer and consultant to Arup, says: “A thorough survey for a façade retention is vital; the façade is going to undergo the equivalent of a transplant, and it must be robust enough to stand for a while unsupported.” A visual survey might not be enough. A thorough investigation is needed to identify all the façade’s defects, local weak points and load-bearing components, which is all the more important in older, listed buildings.
Solid brick walls tend to be very stable because the bricks are well bonded together. However, in walls where you have several leaves of material – such as a stone face and brick backing with a mortar fill in between – if they are not well bonded together it is not a robust wall. Bricklayers in the past were less concerned with the quality of work hidden from sight on the inside of the wall, so engineers today often find the inside of a wall is not as good as the exposed side might indicate.
Professor Rees says: “One issue that is extremely problematic with regard to façade retention, especially for Victorian and later buildings, is where the masonry façade is bonded to a steel or iron framework. Sometimes the metal has corroded and expanded, and the points where it’s supporting the façade are shot. In some instances it’s proved impossible to keep the façade standing while separating it from the supporting metal frame. There were examples, while I was City Planning Officer, where we had to agree to stone façades being taken down and re-erected, simply because of the way that they were bonded to their metal frames. But obviously, when you are going to retain a façade, the preference is to keep it standing throughout the rebuilding works.”
With regards to roofs – which usually are not required to be preserved – an overhanging eave might need to be dismantled and replicated as part of the planning approval. Whereas an upstand parapet – a barrier that is an extension of the wall at the edge of the roof – is useful because it can conceal the roof from the street below, providing more flexibility in the redesign. Ross says if there are overhanging cornices that should prompt you to ask how they are stabilised; are they tied down or is it just the weight of the parapet keeping them fixed?
Dormers – a roofed structure that projects vertically beyond the surface of a roof, often containing a window – are also awkward. They appear as part of the front elevation, but dormers are actually part of the building behind that is going to be demolished, so incorporating that structurally or replicating it in the new structure needs to be a consideration.
Windows are vitally important and often inform the character of the building. Ross says: “Ubiquitous throughout the period is the sash window, which has a complex relationship with the wall. There is often a lintel of timber. And it would be wise to replace the timber with probably precast concrete.”
The survey also needs to achieve a full understanding of what is happening at ground level. Over time the ground floor tends to have more alterations than the superstructure. Basements can be problematic; they are often found under the pavements in front of the property and were used to deliver coal through a coal hole. It could cause problems if you tried to stand a façade retention structure directly above a brick vault.
Julija Sokolenko, Technical Director at Swanton Consulting, a design consultancy specialising in temporary works, says: “A critical constraint for external façade retention systems is dealing with relevant authorities and utility providers. Inevitably façade retention supports bear onto buried services underlying the highway or footpath. Early communication is key as relevant permits must be obtained and access maintained for servicing and repairs. On a recent project, a complete scheme redesign from external supports to predominately internal was required following extensive issues in reaching an agreement with gas providers.”
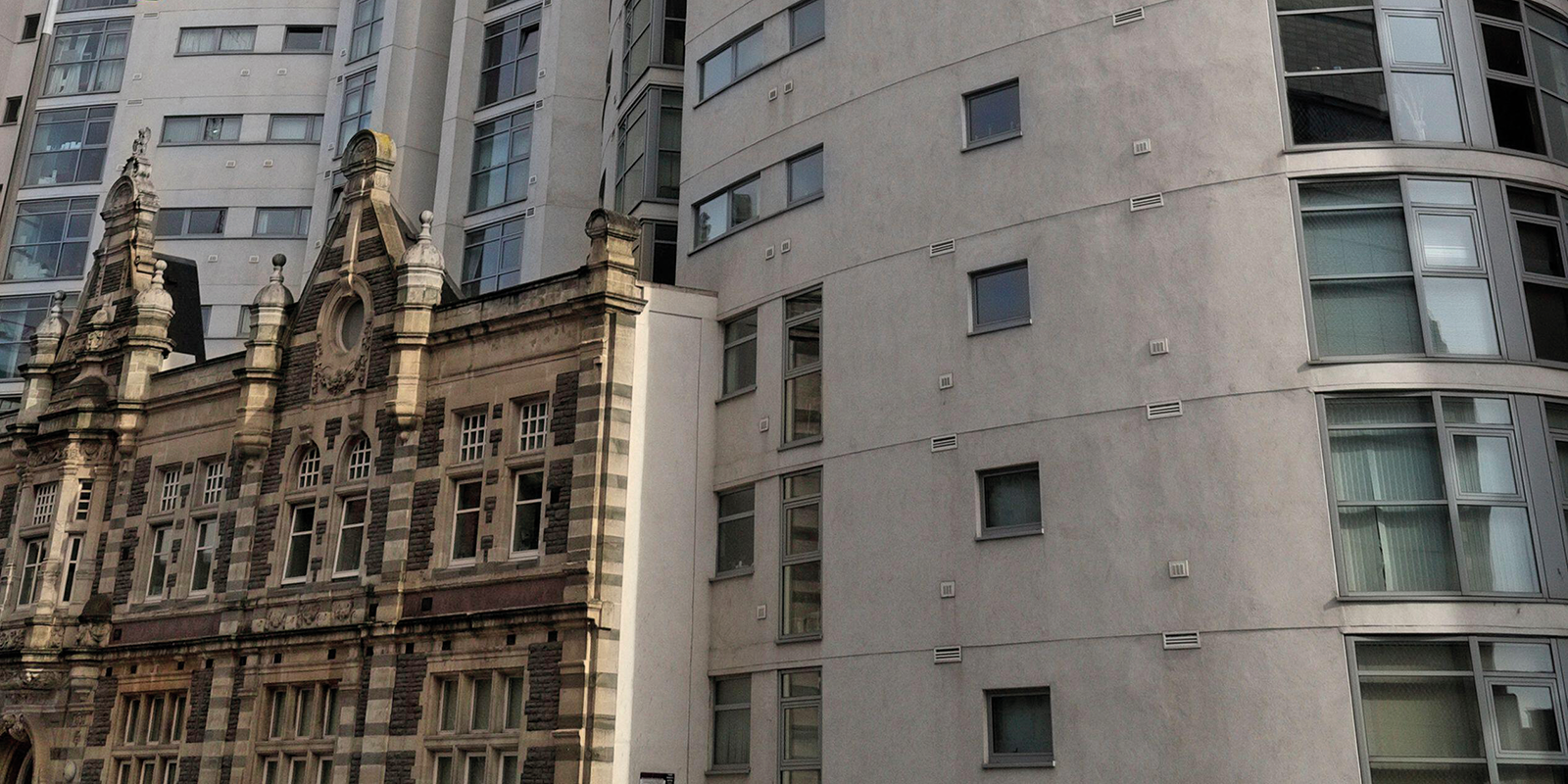
Is it feasible to detach the façade?
Ross says: “One would need to be convinced that the façade could continue to carry its own weight to the ground when the building is removed. The second point is that all the lines are cut across walls to the floors will need to be examined to see that could be done without damage to the façade.”
Rees comments: “One of the problems of façade retention schemes, which has led to some of the worst examples, is where the new floors behind the retained façade don’t match the old storey heights. These have become higher because of the need for underfloor cables and larger group-working spaces, rather than cellular offices. This has resulted in floors cutting across the windows of some retained façades.
“In a development project near the front of St Paul’s Cathedral, for instance, early 20th-century stone façades were taken down, stretched and rebuilt. Extra courses of matching Portland stone were added into the façade of the building as it was rebuilt, so that the windows in the building lined up with the floors behind.”
Temporary support structures
Temporary works engineers face the dilemma of either siting the façade retention system external to the site on an adjacent footway or internally; both of which have a multitude of constraints that need to be considered from an early stage.
Siting a façade retention system external to the site involves dealing with buried services and communicating with providers; working within a limited public footpath width that often must be kept accessible; and working around underground cavities, such as vaults and lightwells. Predominately internal façade retention supports also have a number of key design drawbacks as they use space within the site boundary, and the sequencing of construction is such that the façade retention system must be installed while demolition is taking place, making foundation installation and access difficult.
There are a range of systems available, bespoke steel construction or proprietary systems such as RMD and Mabey, and there are many solutions available to purchase or hire. Sokolenko says: “The majority of the time we go for a steel option. The duration of the work influences our decision. The longer the system remains in place, the more economical it is to use a bespoke steel design rather than a proprietary system, because proprietary systems are often hired by the week, and purchasing them brings issue of storage once the system has been decommissioned. Bespoke steel systems can also provide a higher rigidity for taller buildings.”
The system can be constructed behind the façade, but an external structure allows for more space to work within the space of the building. Ross says: “Creating a retention structure within the building can be very difficult because you have to punch holes through the existing floors and work out some sort of triangulation system that not only co-ordinates with the existing structure before its demolition, but also makes sense in terms of the new structure.”
Each solution to a façade restraint requirement is different, and according to the Independent Design House it is good practice to attempt to replicate the original restraint pattern of the façade and replace like with like at lateral support points. If the conditions allow, ties should be fixed through the window openings to avoid unnecessary drilling into the masonry. It is also essential to consider the possibility of any weakness in the fabric between the ties.
Another consideration is wind loads, Ross says: “Most façades are sheeted out for health and safety reasons, so you have to design temporary structures for a solid façade and wind loads are significant. The difficulty is not so much as to provide the compression load on the cantilever truss as the tension load. This often has to be provided as large blocks of concrete as kentledges or worked into tension piles.”
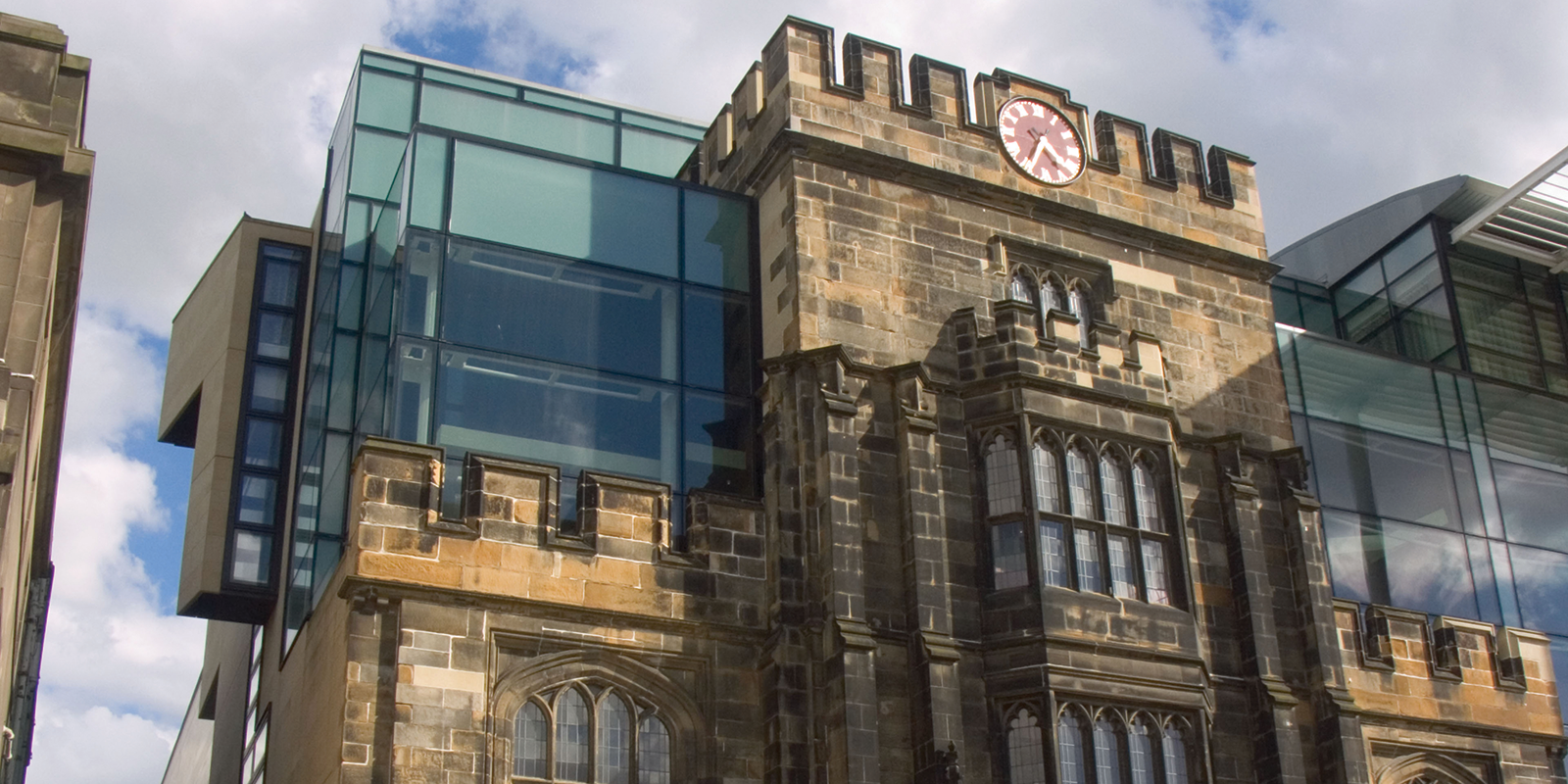
Demolition and rebuild
One of the significant constraints on the demolition and rebuild process is getting all the demolition material off-site and thinking through practical access sites. Ross says: “It’s difficult to take it off through the façade you’ve just retained. You need to think about the other routes off the site. The same question applies to how you introduce material on the site for the rebuild.”
Ross concludes: “Recognise the risks and do a comprehensive survey – both visual and investigative work. It is also up to the engineer to lay out a clear method statement, and provide one way of carrying out the project. If the contractor can improve on that, that’s fine. But if there is no way ahead and if problems haven’t been solved, façade retention can be a big embarrassment.”
Find The Gentle Author at spitalfieldslife.com/ or buy his book at bit.ly/CreepingPlague






