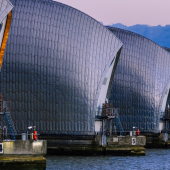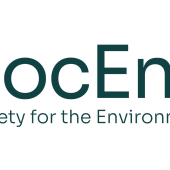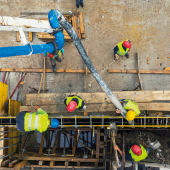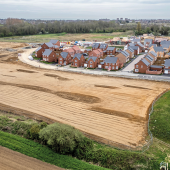The Wilds at Barking Riverside
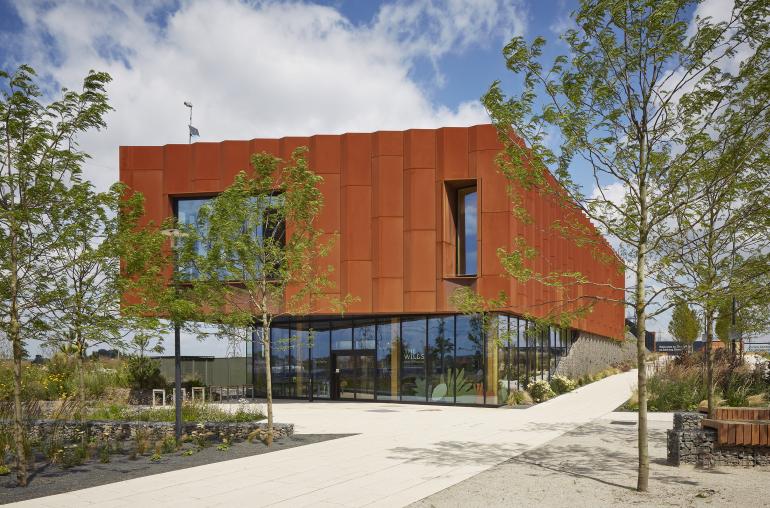
The Wilds is an innovative, multi-purpose building that places the community at the heart of the Barking Riverside development while also blending sustainable building materials with strong environmental ambitions.
Barking Riverside is a 173-hectare development located on the banks of the River Thames in east London that will, once completed, include more than 10,000 homes, public facilities and commercial and leisure amenities, making it one of the largest housing projects in Europe.
The Wilds at Barking Riverside is a new multi-purpose facility located within the Northgate neighbourhood of the development, and operates as an ecology centre as well as a community hub spread over three floors, providing co-working, workshop and event spaces to deliver talks, exhibitions and art installations, as well as children's activities and yoga classes, among other things.
Commissioned by Barking Riverside Limited (BRL) – a joint venture between the Mayor of London and housing association L&Q – the 1,300m2 building was designed by architects Jestico + Whiles and built by L&Q’s construction arm.
One of the first public buildings to be completed as part of Barking Riverside’s masterplan, The Wilds was prioritised by BRL to ensure that ecological awareness, packaged alongside good quality resident amenity spaces and a permanent home for an innovative waste collection system could be embedded into the wider development from the outset. It opened in the summer of 2021.
Novel waste system
The sustainably-designed and constructed building was conceived as an ecology centre that would host environmental initiatives for residents.
For instance, the new homes at Barking Riverside use Swedish company Envac’s automated vacuum waste system – which, on completion, will be the largest of its kind in Europe – to collect both landfill and recyclables.
The system is easy-to-use and has been designed to drive up collection rates. The recyclables and waste materials are collected via inlets that are sited close to the residents’ properties. After dropping the recyclables and waste into the receptacles, a negative airflow sucks the materials through an underground pipe network to the collection station situated on the lower level of The Wilds.
From an environmental perspective, not only does this make waste disposal easier, but it also reduces exhaust emissions from waste collection vehicles by 90%, as well as the noise associated with bin collections and odours caused by refuse storage.
In addition to enabling streets to be cleaner and safer, the Envac system promotes higher recycling rates: residents recycle 40% of their waste compared to an 11% London average for similar housing schemes.
The multi-use space provides a setting for the general public to come and learn about local wildlife and the environment. Residents and visitors can enjoy the Oystercatcher Park just behind The Wilds, which re-creates the ideal habitat for water voles, a local endangered mammal species.
To deliver measurable community benefits, BRL partnered with local cultural activator Participatory City to create a business incubator for a co-operative coffee business. Now called GROUNDED, the coffee shop can be found on the ground floor of The Wilds. As GROUNDED is led and managed by local people, it has now become a social hub for the new neighbourhood.
As Jude Harris, Director at Jestico + Whiles explains, when the building was originally designed a foyer had been intended for the entrance space. As the building materialised, however, the partners saw the potential to host a new coffee shop for residents here instead, enlivening the building at ground level.
‘The cooperative, which now runs a coffee shop from within the reimagined entrance foyer, is made up of members of the local community who are learning to run a viable social business,’ he says.
‘It’s been really successful. When I visited recently, the cooperative team were onboarding new members as more people want to get involved.’
Sustainable design
From the outset of the design process, the intention was that the building’s completion should reflect sustainability principles throughout, not only in terms of its end use but also in its use of natural materials.
Architects Jestico + Whiles sourced materials that were both inexpensive to maintain and could be easily recycled. The idea was that The Wilds’ design should make the building cost-effective to run, with any savings passed onto residents, thereby enhancing the long-term benefit to the community.
According to Harris, The Wilds was an unusual brief for L&Q, which typically oversees residential developments, because of the need to accommodate the innovative Envac waste collection system. However, the fact that the housing association had an in-house construction team was instrumental in enabling the architects to work with the constructor and their supply chain to develop the designs early on in the project.
Even so, The Wilds did pose some design challenges for the architects. As the space would be used as the Envac collection centre, the plans required that a double basement (essentially a concrete box) be constructed on one side, so that the company’s 40 tonne refuse trucks could access the deposited collections.
‘It was a challenging build because it is only one of two Envac systems in the whole of the country and there was a lot of new technology to accommodate,’ explains Harris.
‘It was also quite a bespoke building because of the setting that it was in, but we were able to overcome a number of the challenges just through working collaboratively with L&Q Construction during the build process.’
To stabilise the intended ecology centre, the architects designed a six-metre wall, which was grounded in earth and covered in a dark, heavy stone held in low-maintenance gabion baskets. As far as the designers are aware, this was one of the first times that a geotextile material was used at this scale to provide stability for a building.
The upper floors of The Wilds, which house areas for public use, have been designed using a cross-laminated timber (CLT) and glulam structure that is clad in a folded metal made of Corten steel, which can weather extremely well in all conditions and helps the building to fit into the parkland setting.
In fact, all of the natural materials incorporated into the building’s design were chosen because they offer long-term sustainability. One of the benefits of using the Corten steel for the exterior is that it shouldn’t need to be replaced at any point in the future.
Jestico + Whiles also opted to extend the use of Corten steel for the furniture, sculptures, gates and lighting. The RICS award submission notes how the design uses low sculptural gabion walls throughout to provide screening and to cut through landscaping.
‘These are materials that we work with on a number of projects… but we haven’t used gabions before so that was a new opportunity for us,’ explains Harris.
As a further environmental consideration, L&Q Construction brought in a number of specialists at the early build stage to assess the ecological impact of dust and fumes so that measures could be taken to reduce the impact of the construction build on surrounding residents and also the local ecology.
Carbon reductions
As the awards submission notes, The Wilds has achieved a BREEAM Excellent certification. In addition, the overall design has reduced operational carbon emissions by more than 37%.
This has only been possible because high-fabric standards were applied to the natural materials used in the build and because renewable and low-carbon technologies were introduced throughout the design.
The Wilds’ mass timber substructure has been instrumental in reducing the embodied carbon while the introduction of a low-maintenance computerised lighting system has reduced power usage.
‘There are a lot of projects that are using CLT as a superstructure,’ says Harris. ‘It’s very low in embodied carbon and is very much seen as a sustainable building material that can really benefit the whole life-carbon footprint of any design, particularly when sequestration is taken into account.
‘The Wilds has also been designed as a low-energy building. We have used a type of mechanical ventilation, heat-recovery system and it’s been a relatively efficient building to operate.’


