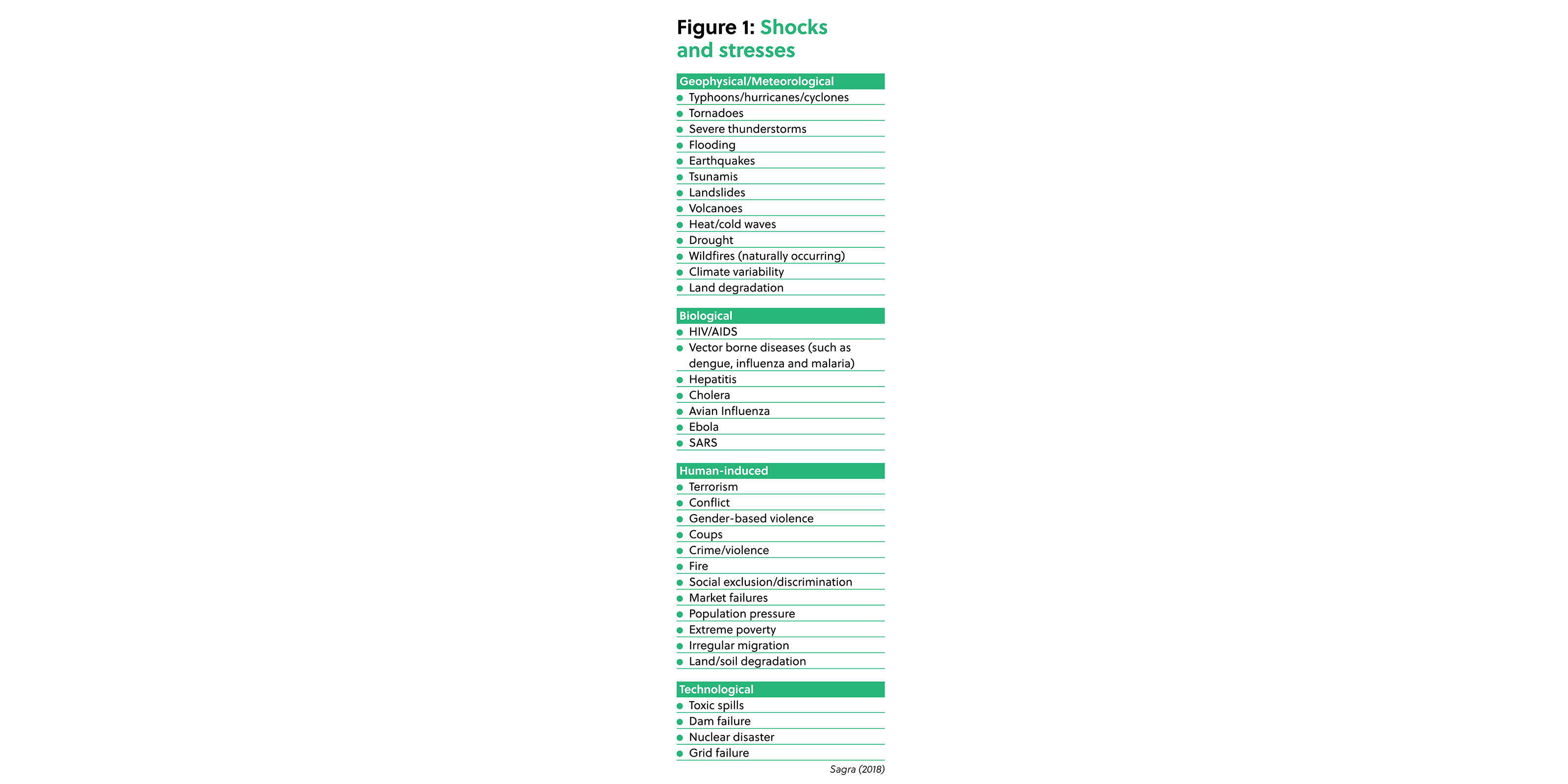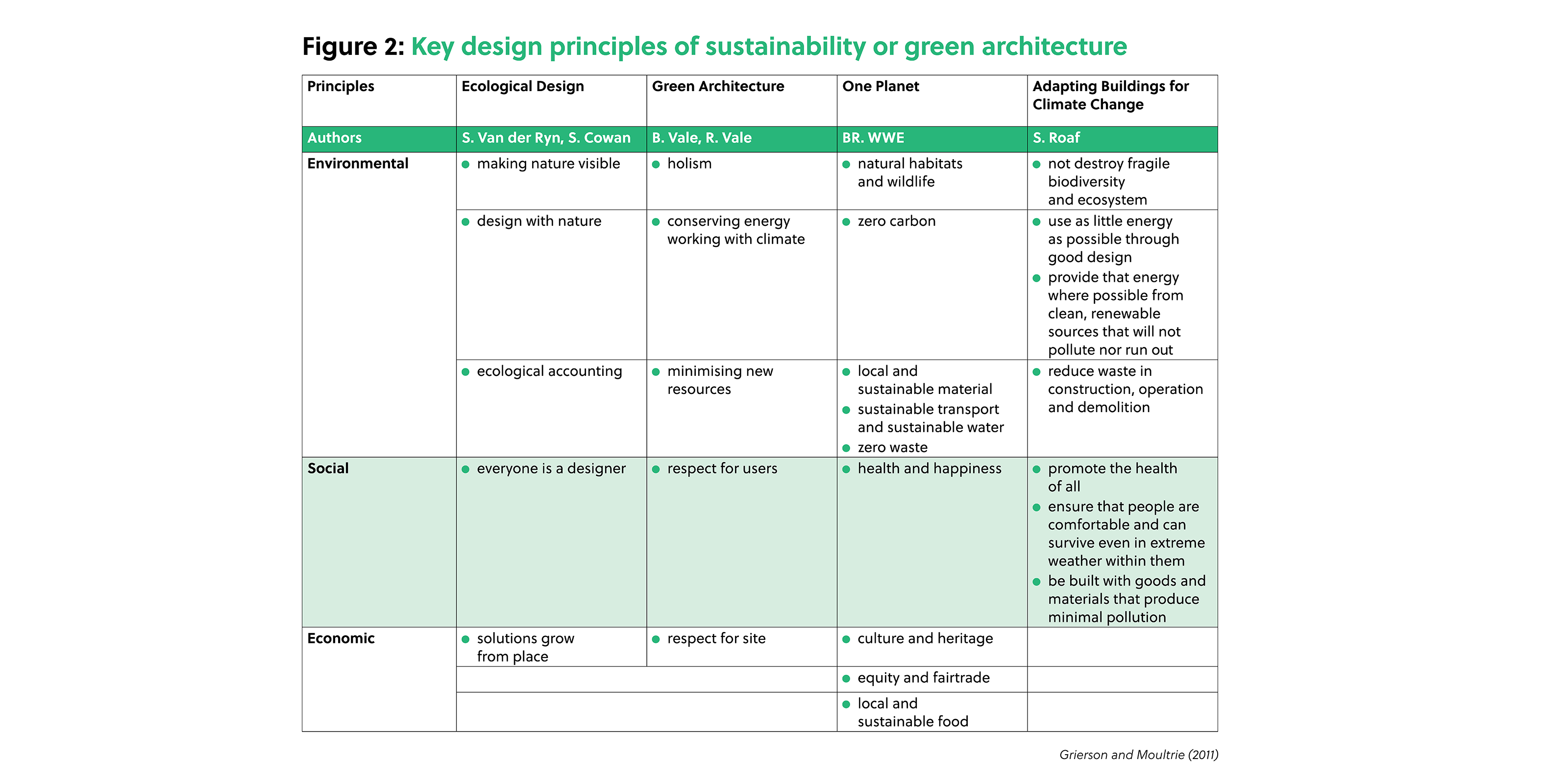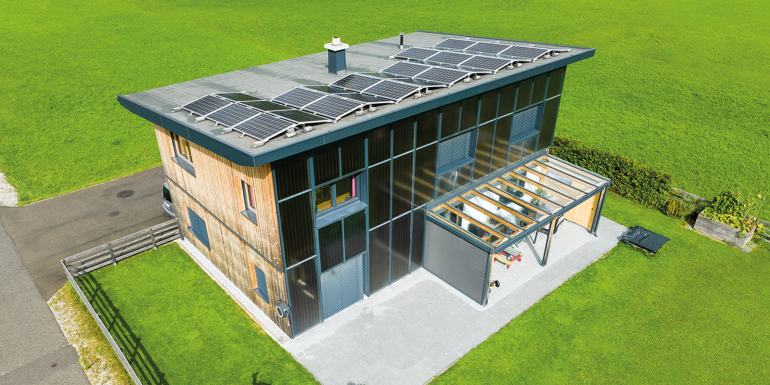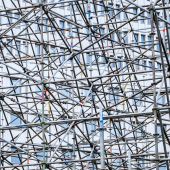Building climate resitant communities

Mak Okay-Ikenegbu, Head of Capital Allowances and Land Remediation at Leyton UK, explores the potential of resilient building design to create shock-resistant communities.
Climate change is a dreadful phenomenon slowly destroying the Earth’s ecological structure. It is increasingly seen as a major issue of global concern and significant efforts are being made by local, national and international organisations to combat its devastating impact. To date, the proffered solutions developed all over the world have largely bordered around issues of sustainability and climate change mitigation. This means modifying both political policies and everyday practices in such a way that impacts on the ecosystem are reduced to a minimum.
Over the course of time, it has become more apparent that global warming and the effect of climate change are inevitable. Going green does not guarantee a drastic reverse to preindustrial atmospheric conditions and weather patterns. The pernicious damage has accumulated over the years. So, although considered effective at preventing further damage to the atmosphere, green initiatives do not necessarily shield communities from imminent climate change impacts such as floods, hurricanes or tsunamis. Not only will homes and communities have to adapt to the changing climate, but increasingly they will also need to be resilient to the impact of global warming over the longer term.
Resilience in building design involves a paradigm shift away from customary engineering practices and processes in delivering homes and planning communities. It requires that developments are robust enough to shield communities from the inherent effects of environmental and socio-economic shocks and can spring back to life.

Environmental and socio-economic shocks
Resilience is defined as “the capacity of a system to absorb disturbance and still retain its basic function and structure”, and where communities have adequate resilience there are the following benefits:
- greater physical and emotional health
- ease of movement in higher density
- mixed-use communities that are walkable and have accessible transit option
- better food that is produced locally and is therefore fresher
- efficiency of energy resources
- greater affordability
- healthier indoor environments
- easier access to natural environments; and
- more awareness of the local urban area and its bioregion, enabling us to have a greater sense of place and identity.
Resilience can be measured by the extent of disturbance it can withstand and still persevere. These shocks and stresses could be geophysical/meteorological, human-induced, biological or technological, as shown in Figure 1 above.
A resilient community has autarky (economic and social self-dependence) in its character, which filters through in a way that enables it to continue to meet the various needs of the community such as power, heating, water and waste disposal – even in the face of major events such as flooding. Using autarkic principles means that homes can be designed to be independent of services and utilities such as gas mains and sewers.
In the project example cited by van Hinte et al, autarkic homes are being designed to get their energy from wind turbines or solar panels and from biomass, and their water can come from rain or directly from the photosynthesis process that takes place in trees. The latter is based on collecting water resulting from the chemical process of photosynthesis. Rather than allowing the excess water to evaporate, it is collected through a small zeppelin-like device made from cheap PVC electrical tubing and plastic foil. While this may seem extreme compared to current practice and societal expectations, it does reflect a model with much more self-reliance.
Resilience in the community is affected by both human-induced and natural disturbances. For example, human disturbances include mismanagement of the environment in the form of climate change, pollution and biodiversity depletion, as well as socio-political disturbances such as wars and economic disturbances in the form of recession and energy shortages. Natural disturbances include weather-related disasters such as droughts, floods, hurricanes and cold weather events, and geological disasters including landslides, volcanic eruptions, earthquakes and tsunamis.
While it is not always possible to know whether these events will happen, most are predictable to a reasonable degree. Uncertainty will increase over time (for example, there are many possible outcomes resulting from climate change and the extent to which this is mitigated by changes in human behaviour and lifestyle over the next 40 years), but we are sufficiently well-sighted to make reasonable judgements as to what is likely to support longer-term sustainability in terms of these changes.
While it is governments and governmental agencies that have the primary authority and jurisdiction to enforce sustainable behaviours and practices, it is important to promote the concept of resilience in building design, particularly among stakeholders through other means. Initiatives such as renewable heat incentives, capital allowances and related green tax incentives contribute to the promotion and implementation of resilience in the built environment.
There are a number of challenges considered to be factors affecting the development of green or sustainable buildings in the property sector. These factors outlined below are considered to also apply in the case of resilient buildings:
- developers’ expected rate of return
- market strategy benefits
- life-cycle, cost-saving motivations
- green tax incentives
- availability of green skills; and
- government policies and green certification.
Key principles of sustainability
Grierson and Moultrie reviewed the key design principles of sustainability or green architecture, based on four texts that related to building and sustainability (see Figure 2). They highlighted the need for buildings to be resilient to climate change, rather than just being less destructive to the environment. Therefore, rather than just going green, resilience should be at the forefront of design and planning concepts for buildings and community developments.

In terms of practical application, there are several considerations that should be expected when designing for resilience. These include urban or planning scale interventions combined with specific sustainable technologies at a building-by-building level. For example, Newman et al suggested that the design of resilient communities would include: solar homes; access to parks, shops and other facilities through cycle paths and near car-free streets; long-distance journeys made through the use of free trams; the existence of solar office buildings with businesses engaging in resource productivity and sustainability technology investments; and water/waste management systems. Although these considerations are more suited for urbanised cities, certain characteristics such as the ones described below could be applied in rural communities.
- Renewable energy. The need to run developments on sustainable energy, no matter the source – wind, solar, geothermal, biomass or tides. Around the world, different strategies are being applied to advance renewable energy, with a high emphasis on solar and wind
- Carbon-neutral. This involves reducing a carbon footprint to little or nothing. It can be achieved by reducing the use of energy to the bare minimum. Carbon trading is another avenue – carbon dioxide emissions can be compensated by buying carbon credits. In many cases, sustainable measures such as tree planting can be adopted to offset emissions
- Distribution. This would be the departure from long-distance power, waste/water connection and distribution systems to producing energy at the location of consumption, commonly called on-site energy generation. It could be through larger-scale means such as wind farms or smaller-scale set-ups such as micro wind turbines and PV panels on rooftops, or even small biomass systems. Other than in power generation, decentralised systems should be applied in water and waste management. Recycling systems should be decentralised to give way for measures such as rainwater harvesting or anaerobic digestion in waste-to-energy procedures

Autarkic principles mean that homes are designed to be completely self-reliant
- Biophilia. Beautiful green scenery will encourage health and wellbeing, and plants can be used as biofuel – proven to be a promising alternative energy source. Farms should be developed for both the production of crops for food and fuel
- Eco-efficiency. The built environment gives rise to unwanted materials such as solid and liquid waste. Resilience considerations would require that such materials are re-engineered for use as an alternative energy source and in other possible areas. This not only saves the environment while ridding it of waste, but also increases the potential for energy generation within the locality
- Placemaking. Resilience points to strong and robust societies that can stand the test of time – a durable and close-knit community capable of a concerted effort to withstand the imminent challenges associated with climate change. Local businesses, industries, productions, jobs, opportunities and organised interest groups are therefore of importance in building a cohesive community with the sense of identity to outlive the modern-day challenges to their immediate environment; and
- Sustainable transport. Sustainable transport calls for redefined walking and cycling systems that completely or nearly void the need for automobile commutes. It calls for the need to phase out motorways with the introduction of congestion taxes. The resultant tax fund is then channelled to traffic calming schemes and other sustainable transport measures. The shift to electric vehicles is a welcome approach that is proven to reduce noise pollution, fuel consumption and, by extension, greenhouse gas emissions. Electric cars should be the sought-after alternative in driving. Other measures exist such as statutory requirements; transit systems such as light rail with a capacity greater than average traffic speed; and ensuring the viability of new transit systems by promoting dense settlements.
In summary, the principles of resilience, which take into account environmental, economic and social considerations, can help ensure buildings and communities are robust and able to withstand human-induced or natural disturbances. To do so, it is important to prepare, plan and design for the worst-case scenario, considering the following factors: land use, flooding, water, waste, energy, transport and biodiversity – as well as thermal comfort and quality of life. It is paramount that all stakeholders are properly incentivised to contribute to the promotion and implementation of resilience in the built environment to face the challenges ahead.
Read Smart Architecture by Ed van Hinte et al (2003) at bit.ly/SmartArchitecture_vanHinte










