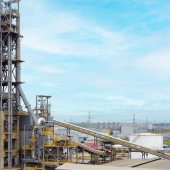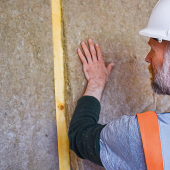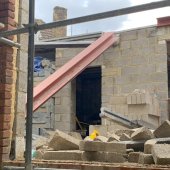CABE New Build: highly commended
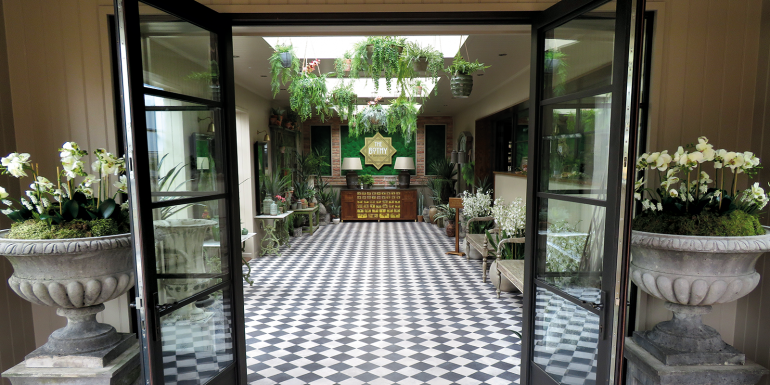
Highly Commended: Freeman Consultancy for The Bothy Restaurant, Wentworth Garden Centre, South Yorkshire. A new restaurant building constructed on a busy Grade I-listed country house estate.
The project is within the confines of a Grade I-listed building, so planning constraints were quite strict regarding height restrictions and the use of quality materials complementary to the surroundings. The standards expected by the client were understandably high.
Detailed design of the project commenced in late December 2018, and it was established that basement construction must start by early February 2019 to have any chance of achieving a practical completion date by December of that year. It was therefore agreed that a negotiated contract would be made with Foers Contracts, who had undertaken previous work for the client on the garden centre complex.
While the client was keen to achieve best value, as might be expected under a normal competitive tender, they were also receptive to an open-book approach, and a cost-plus agreement was ultimately entered into.
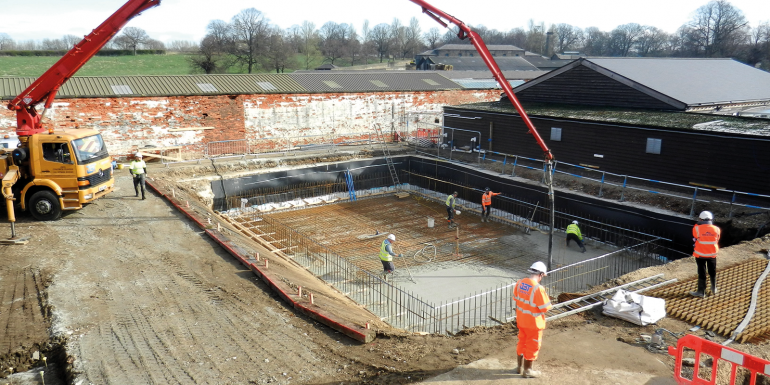
In terms of quality, this demonstrates how a collaborative proposition between client, designer and contractor can succeed to the advantage of all. It enabled a quality build within acceptable budgets plus a flexible design process to modifications, and was completed within the agreed timescales. The quality of the design also demonstrates effective use of space, aesthetics and sustainability.
In the project’s early stages, the clients were undecided on many aspects of the building’s layout, appearance and functionality. By using a collaborative partnership in which all parties worked in unison, a degree of flexibility was possible that allowed design changes to be implemented on site at a relatively late stage. As the building designer was also the structural engineer, such changes could be implemented quickly without fear of additional cost and delay.
The contract site agent worked closely with the designer to achieve the most practical and cost-effective solutions on site. The condensed working space and the need to build within a busy garden centre – including excavating the basements and erecting a steel frame structure – added to the complexity of the project.
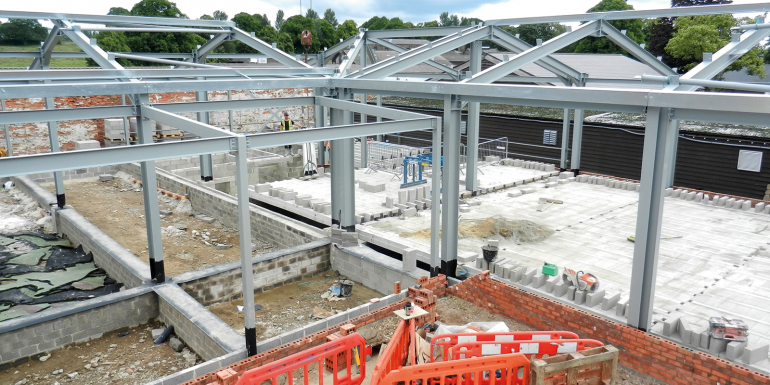
The building features waterproof concrete for the basement and steel portal frame construction
The basement had to be excavated close to an operational building. Conventional propping techniques proved costly and time-consuming, and therefore, a sacrificial mass concrete enabling wall was designed. This was excavated in short sections within the stiff clay subsoil to enable a quick and safe working area and act as a permanent shutter for applying a self-sealing damp-proof membrane. These techniques saved much time and expense, and allowed the works to progress. Construction of the basement was achieved to the highest standards.
The restaurant is a single-storey structure covering approximately 2,040m2, with service and staffing facilities at basement level. It features a reinforced concrete basement, steel portal main frames, cavity brick/block walling (partly cedar clad), suspended precast concrete beam and block flooring, and a shallow double-pitched slate roof with flat-roofed service areas.
Impact
High-quality construction standards, workmanship, nature of procurement and overall execution contribute to the finished building’s impact. While its construction does not use innovative high-tech materials or products, it includes many technical elements within a small project built on a very constrained site.
The use of waterproof concrete technology for the basement, the steel portal frame construction, low-pitched slate roof and natural cedar cladding all contributed to the complexity of the overall scheme. Window components feature high-quality manganese brass alloy sections, which are designed in a traditional style with slimline thermally efficient profiles.
The technical difficulties in executing the project within the client’s expectations meant all construction parties needed to adopt a collaborative method. Limited design brief information at the start of the project meant that decisions often came late in the construction process, and therefore, flexibility on-site and the contractor’s ability to act quickly were key factors in the project’s success. While this may not be the preferred method of working on many projects, it does illustrate that targets can be successfully achieved with mutual co-operation.
Sustainability
The project achieves a good level of sustainability in that it succeeds in fulfilling its end-users’ requirements and satisfies several aims as a commercially viable and pleasing project. Plus points include: the use of high-efficiency catering equipment for the restaurant; the retention of surface water for reuse within the garden centre complex; the achievement of high levels of airtightness for a framed structure; and minimal wastage and recycling of building materials on site, which follows an “as and when” materials supply regime. The project satisfies BREEAM requirements and achieved good SBEM results. It provides an additional facility within the garden centre complex, providing employment opportunities and maintaining the vibrancy of the site’s offering.
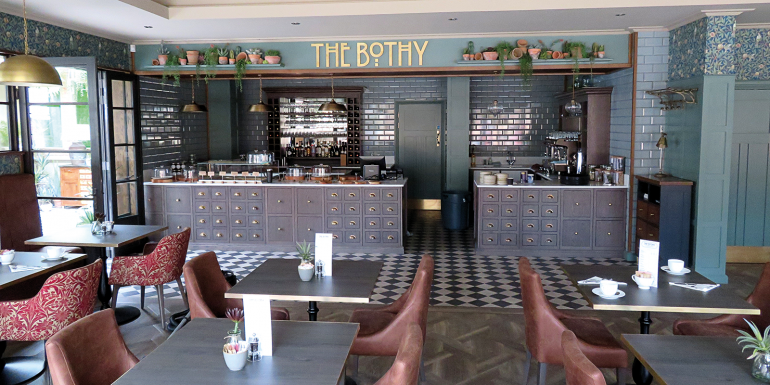
It was essential to provide ease of access between the kitchen and dining areas
Inclusivity
The project was privately funded, although it is used and enjoyed by the general public as part of their experience within the garden centre. Many of the visitors are elderly or young families, and the project was designed to give good levels of accessibility while providing a heritage feel that complements its setting within the former grounds of a Grade I-listed structure.
Consultations were undertaken with Historic England and the Surveyor’s Office of Wentworth Estates. The client obtained feedback from customers prior to the project on what facilities they would like within the new restaurant. Such consultations assisted in the scheme layout and definition of spaces, as well as the suppression of noise levels from those in the original restaurant and the provision of more intimate seating areas with softer finishes and decorations.
A number of issues had to be overcome during construction, such as the treatment of exposed services and the placement of equipment that mostly had to be located on the flat roof to the rear of the building. Solutions included painting techniques that blended the appearance of the roof with an adjacent slate roof covering, with the final effect being that the restaurant was masked when viewed from higher ground beyond the nearby listed wall.
Much consideration was given to staff facilities; lift access is provided to the basement, where a generous staffroom facility, an amenity often compromised in restaurant buildings, is located. Ease of access between kitchen and dining areas was essential, as was space around cooking and food preparation equipment. Use of non-slip flooring and hygienic easy-clean wall surfaces were vital, especially following the onset of the pandemic. Staff were consulted throughout the design process and regular meetings were held with them.
A key objective from the beginning of the project was to ensure the expectations of the client were fully met, while balancing the need to consult the client on a regular basis with a desire to not bombard them with unnecessary correspondence or trivial technical issues. It was agreed the client would be kept updated on progress and advised of any pending delays, impacts on cost or necessary design issues that might affect aesthetics or functionality. This system reduced the stress and anxiety on the client throughout the construction phase.
Such an approach was possible under the nature of the construction arrangement. Although the project was not completed by the specified deadline of December 2019 because various public utilities were unable to install upgraded gas and electrical services on the site within the agreed timescales, it did not compromise the relationship between client and contractor.
Unfortunately, the Covid-19 pandemic delayed the formal opening and has restricted subsequent operations. However, the client and restaurant customers have said they are delighted with the result.
CABE comments
This project was highly commended for its effective use of space and consideration for quality materials complimentary to its surroundings, as well as the value it brings to the surrounding community. The architectural designer, structural engineer, and principal CDM designer is CABE Chartered Building Engineer Roy Freeman, who excelled in each area to create the Bothy Restaurant, Wentworth Garden Centre.
For more, visit bit.ly/CABEAwardWinners
Project participants
Planning Consultant:
Malcolm Scott Consultants
Architecture (Main Project):
Freeman Consultancy
Structural Engineer:
Freeman Consultancy CDM
Principal Designer:
Freeman Consultancy
Principal Contractor:
Foers Contracts
Limited Contract Administrator:
Freeman Consultancy
Building Control:
Assent Building Control (Steve Warner)


