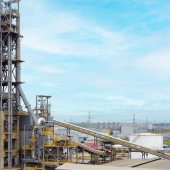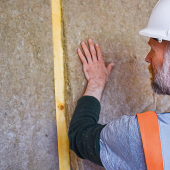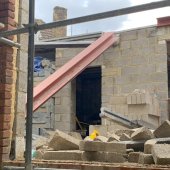CABE New Build winner
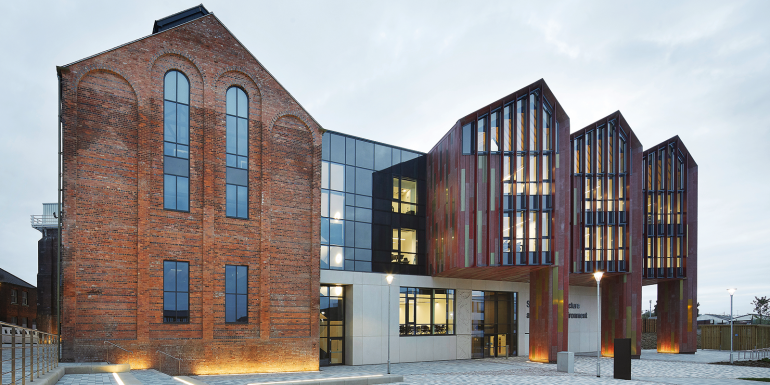
Winner: The University of Wolverhampton for the School of Architecture and the Built Environment (SoABE). A flagship project designed to preserve the site’s architectural legacy and deliver a state-of-the-art, purpose-built teaching facility.
Quality
The University of Wolverhampton’s Springfield Campus lies to the north-east of the city centre on the site of the former Mitchells and Butlers Brewery. Established in 1871, the Grade II-listed brewery was a key local employer until its closure in 1991. Over the next 25 years the site fell into decline, becoming the victim of two major fires and a failed residential development. All hope of saving this key part of the city’s history seemed lost.
The university purchased the site in 2015, seeking to reverse this process by developing Europe’s leading construction and built environment campus. The project was envisaged as a catalyst for economic and social regeneration, tailored to creating jobs and delivering the technical and professional experts now required by the industry. The flagship project was a new School of Architecture and the Built Environment (SoABE), designed to preserve the site’s architectural legacy and deliver a state-of-the-art, purpose-built teaching facility for the next generation of construction students.
SoABE is a carefully considered combination of restored historical fabric and modern additions. The 7,870m² three-storey facility sensitively brings together old and new – at the heart of the scheme are the original chimney and water tower, which act as an orientation point. The chimney and tower are visible when approaching the building as well as from within it through the glazed roof.
A key factor was that spaces should provide a robust, flexible layout. Large open floorplates are achieved using a structural steel frame and hollow core floor planks, offering scope for adaptation depending on the changing needs of the university. The new-build elements are all sensitively designed to complement the existing retained building, echoing historic building lines and scale.
Comprehensive repairs ensured that the layers of history, character of the buildings and a physical record of the adaption of the site over the years is retained. Given the variation afforded by the existing historic brickwork, adding another competing style of brickwork was not felt to be the right approach. Instead, a palette of white precast concrete and brass/copper alloy cladding was selected, reflective of a new generation of buildings. The acid-etched White Portland cement panels were chosen to provide a clean and crisp monolithic plinth to the new sections of the building. The physical mass of the panels ground the development in the surrounding historical context and landscape, while their colour reflects the sections of white paint that scar the existing brick façade.
Throughout the design there are nods to the site’s history, and the design team wanted this narrative to be reflected in the building’s façade. The sculptural freedoms of precast concrete enabled the ornate and organic detailing found in the existing Victorian architecture to be shown off. The ceremonial archway, historically the main entrance to the site, features ornate ironwork in the form of hops and barley, two of the key ingredients in the brewing process. Using this as inspiration, Associated Architects developed a bespoke design that runs throughout the building. The design is expressed internally in feature metalwork on the atrium staircase and main reception, and externally within the precast cladding.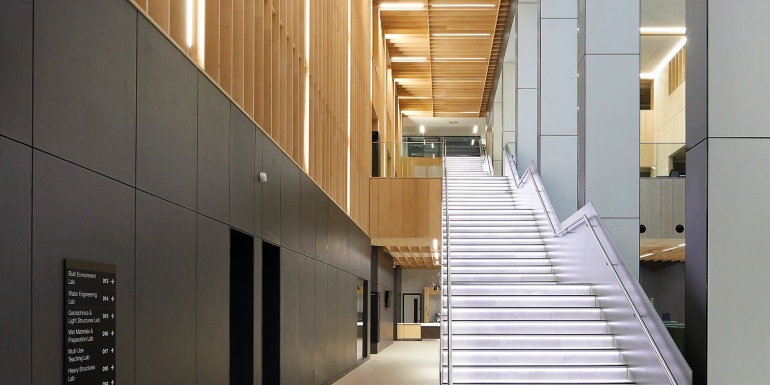
New-build elements are designed to complement the historic building’s lines and scale
A collaborative approach between ISG, Associated Architects and FP McCann’s architectural façade team lead to the testing of various relief depths, exploring different designs with patterned precast panels installed early on site to study shading, weathering and form. This allowed the team to identify the optimum depth and curvature, ensuring clear visibility of the relief, but limiting the potential for adverse weathering. This live testing informed further development of the design using
3D modelling software; in partnership with 3D Pattern and Mould Makers Ltd, a full-scale mock-up of the proposed relief design was developed, cut via CNC router and finished by hand. The same process was then used to manufacture the master moulds and formliners for the seven developed panel types. Working with steel frame construction specialist MJ Robinson Structures, 157 white Portland cement precast concrete panels were installed.
Impact
The imaginative pairing of the old and new elements of the development were of particular relevance, acting as a live case study for SoABE students. They will have a purpose-built, cutting-edge facility that is part of a university that is investing and growing to meet industry demands, while a historic site now has a new purpose for a new generation.
As Europe’s largest specialist construction and built environment campus, the site brings together businesses and the education sector to maximise impact on the national and local economy, creating jobs and delivering the technical and professional experts required by the construction industry. University of Wolverhampton students were represented on the project board and helped inform the design.
This previously developed brownfield site has seen poor quality additions. The listed buildings required conservation, so liaison with the local planning department and Historic England established which buildings could be demolished, as well as how best to retain and rejuvenate those that best represented the site’s character. The initial plan to retain as many existing buildings as possible proved unviable due to health and safety issues as well as financial constraints identified during the site investigation works. A full redesign was therefore required, taking account of the condition of the buildings and their ability to be safely integrated.
The final scheme achieves better value for the university than the original because there is more residual area for future developments, while still preserving the iconic clock tower and early buildings the site is renowned for.
The engagement of the university’s senior executive team and estates team – in particular, the Governor Estates Sub-committee, Projects Board, Programme Board, the office of the Vice Chancellor and the City of Wolverhampton Council planning team – supported successful project delivery. The project was completed during the Covid-19 restrictions, so the relationship between the project delivery team and the contractor ISG ensured it was delivered on time (for the start of the new academic year) and on budget, despite the significant restrictions on-site.
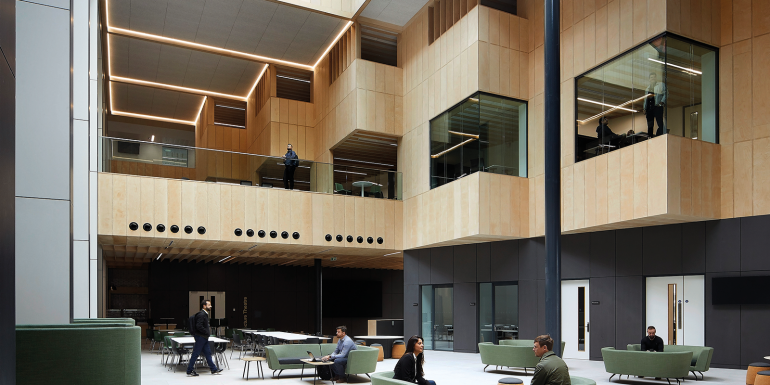
Project participants
Client: University of Wolverhampton
Architect: Associated Architects
Head of Capital Developments and collaboration lead: Steve Lamb
Sustainability
The scheme was designed to incorporate energy efficiency measures to reduce the development’s inherent energy demand. Low and zero-carbon (LZC) technology provides 10% of the building’s energy consumption, and there was an emphasis placed on energy conservation.
To this end, the design reduced carbon dioxide emissions by minimising operational energy demand through passive and best-practice measures such as good envelope design. LZC technologies were incorporated into the design such that the building itself is the primary environmental modifier.
The re-use and refurbishment of the existing buildings is intrinsically sustainable. The re-use of building materials, structure and façade results in low environmental impact and low embodied energy.
Effective window design provides high levels of natural daylight. The glazing was optimised to ensure the glazed elements provide excellent thermal performance as well as optimum reflectance to minimise summer solar heat gains. Encouraging the correct quality and quantity of daylight to enter the building is key to reducing the amount of artificial light required and hence the building’s energy requirements. Effective control and metering are fundamental to the operation of the building’s environmental services.
Other efficiency and control measures that have been incorporated include: high efficiency, low nitrogen oxide condensing boilers; low-temperature flow and return hot water heating to maximise heat generation efficiency and minimise distribution losses; high-efficiency hybrid heat recovery ventilation with automatic control strategies in the office and academic spaces; modular open-architecture control systems and an associated network; high-efficiency, low-energy motors for mechanical ventilation systems; variable-speed pumps and fans to lower operating costs and help match energy usage with the operating profile and occupancy of the building; and sub-metering to enable approximately 90% of the input energy from each utility service to be accounted for at end use. The building management system can automatically monitor and target all sub-meters to boost energy management and deliver lower consumption.
Inclusivity
Built environment students can now see historic building methodologies and new construction typologies in close proximity. The unique circumstances surrounding the building’s development provides an invaluable teaching aide for the courses delivered inside it. While Covid-19 means the building has not yet had the footfall it has been designed for, university staff are confident it will be a unique teaching space for all students.
CABE comments
Constructing the University of Wolverhampton’s new School of Architecture and the Built Environment involved the imaginative pairing of old and new elements along with purpose-built cutting-edge facilities. This provides an outstanding structure that will inspire the next generation of building engineers. As Head of Capital, CABE Chartered Building Engineer Stephen Lamb was an important part of the project team, working closely with colleagues identifying problems, offering solutions and devising mitigation measures to help turn this brownfield site into an inspirational place of learning.
For more, visit bit.ly/CABEAwardWinners


