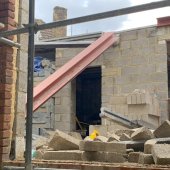Fit for purpose
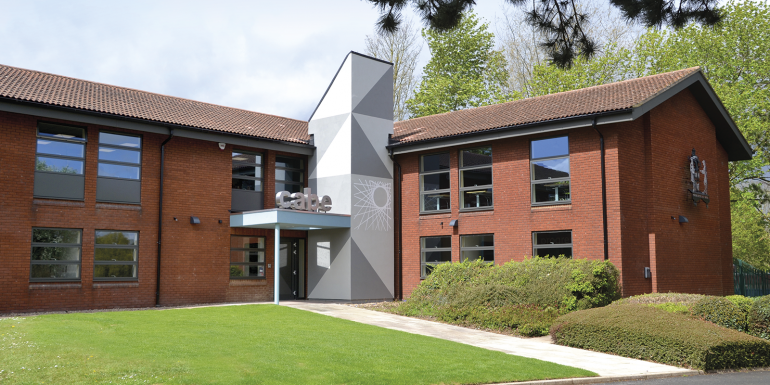
Ben Stagg MCABE Chartered Building Engineer of Stagg Architects discusses the challenges of a retrofit and refurbish, with CABE’s HQ as a case study.
When CABE approached Stagg Architects at the start of 2019, its Lutyens House headquarters in Northampton had undergone little in the way of co-ordinated refurbishment since it had been built for the organisation 40 years earlier. The building’s performance and appearance were the result of an accumulation of piecemeal alterations; it was outdated and provided a poor-quality working environment. CABE’s brief was to refurbish the building, focusing on the core principles of low energy, re-use and health and wellbeing to create a modern and responsive environment that would reflect the progressive aims of the organisation.
Project information
Client: CABE (Chartered Association of Building Engineers)
Contractor: Steele & Bray
Architect: Stagg Architects
Structural Engineer: DSA
A low-energy solution
CABE made it clear that a primary aim was to improve the building’s poor thermal performance (cold in winter, but overheating in summer). Ventilation, lighting and the acoustic performance were also factors contributing to a poor-quality internal environment.
Working with mechanical and electrical consultancy MTT, an analysis of the existing building was undertaken, using Tas software by EDSL to assess heat losses and gains and then test various solutions to assess the impact they would have in terms of energy use and carbon reduction. These were costed so that energy/carbon reduction per pound spent could be understood. The results of that exercise require far more space than this article allows but, in summary, we found that the biggest improvement would be made by a combination of replacing all the windows and providing better insulation at ceiling level. Initially, we expected that installation of external wall insulation would have a significant impact and modelling showed that, as a stand-alone measure, it would. However, after assessing the impact of the measure in conjunction with the improvement works to the glazing and ceiling insulation, the benefit was shown to be relatively small and would not justify the cost. In addition, the external insulation would save less CO2 in operation than would be generated by its manufacture and installation.
Following a detailed investigation of the building during construction, further reasons for its poor thermal performance were discovered. In 1977, the original windows ran full height from floor to ceiling, but they had been replaced with PVC sash units; the lowest pane had been removed and replaced with a single skin of blockwork internally and a spandrel panel directly fixed to the outside. No insulation was installed between the panel and the block, which meant sizable thermal bridges occurred beneath every first-floor window. As the radiators were fitted to the same uninsulated block, it is likely that these areas were a significant source of heat loss.
All the existing windows and spandrel panels were replaced with VELFAC 200 series double-glazed units and thermally insulated spandrel panels. South- and west-facing windows were installed with SKN 176 coated solar-control glass with a g-value of less than 0.4 to help reduce heat gain. All windows are fully openable and fitted with trickle vents to enable a high level of natural ventilation control.
The existing roof space revealed that layers of approximately 200mm-thick glass mineral wool insulation had previously been installed. But this had been disturbed over the years, resulting in areas where no insulation was present. Furthermore, insulation was missing from the entire perimeter of the first-floor ceiling for a zone approximately 500mm wide, presumably because access into the eaves was too difficult to achieve from above. By removing the ceiling tiles at first-floor level, full access to the underside of the ceiling was possible and an additional layer of 100mm-thick Rockwall mineral wool slab was installed in 600mm widths between the existing trusses. This approach enabled us to retain the existing insulation while providing a continuous additional new layer beneath that would not be easily disturbed by future maintenance work.
Other potential measures that would improve the energy performance of the building, including installation of photovoltaic solar panels and an air-source heat pump, were not pursued at this stage as the focus was to improve the fabric first and assess the performance of those measures before taking further steps.
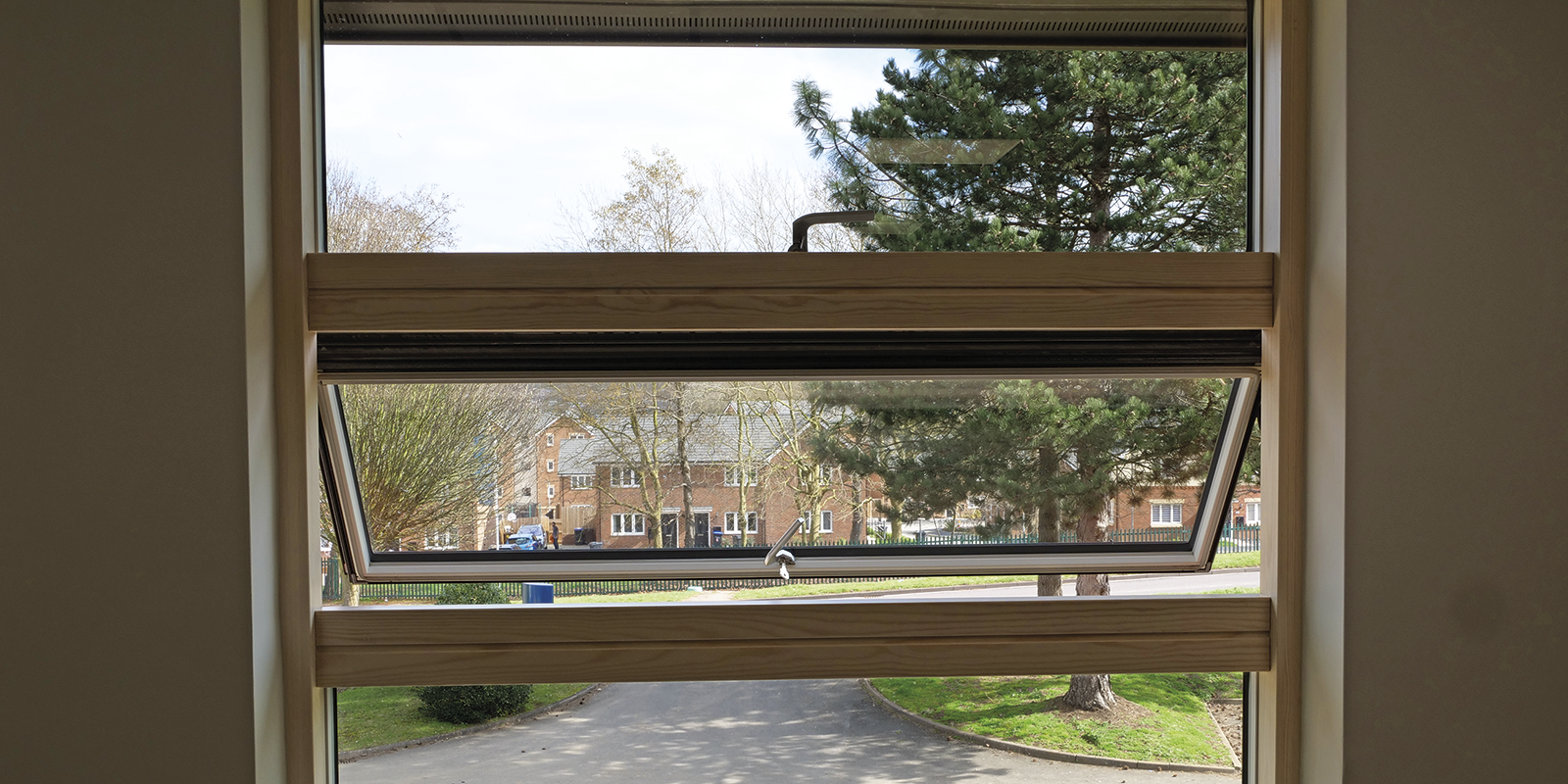
Re-use, reclaim, recycle
CABE was keen to ensure that nothing should be replaced without good reason and only where retention was simply not possible. This strategy is a win-win for cost and environmental impact, but is considerably more work for the design team and contractor. Typically, the industry still favours strip out, demolish and rebuild over retain and re-use.
The first and biggest step in this process was the decision to retain the building itself and refurbish it rather than demolishing it and building afresh. The latter approach benefits from an outdated and inappropriate VAT system. It zero-rates newbuild but adds 20% to the cost of refurbishment work, thus impeding attempts to save embodied carbon and encouraging consumerism.
We then looked in detail at every part of the building and assessed how it could be retained and improved rather than replaced. Just one example of this concerned the existing internal doors, frames, skirtings and architraves. Although all made from a high quality and durable hardwood, they had been varnished over the years to a variable and unattractive shade of brown and fitted with poor-quality ironmongery. In many office refurbishment projects, all the internal doors and frames would have been stripped out and replaced with modern door sets on the basis of cost, speed, a simpler process and as an easy way to deal with a lack of uniform appearance.
Instead, all the existing hardwood was retained, a detailed assessment of every door was undertaken and a schedule was produced to specify precisely the works required to each. The contractor modified existing doors to fit new openings and ensured that new doors were only purchased where existing ones could not be re-used. It was certainly a more time-consuming process, but the result gives the building more character and quality, while minimising demand for newly manufactured products.
Shelves from the old library were rebuilt in the coffee lounge and board room, and the existing suspended ceiling system was retained, but with 50% of the ceiling tiles upgraded to high-performance acoustic tiles to minimise waste.
The existing but outdated furniture was donated to and re-used by a local secondary school, Wollaston School, and all new furniture has actually been previously used and remanufactured by Crown Workspace Solutions UK. Re-use is much talked about, but to achieve it in practice requires a significant shift in perception and approach from the client, the design team and the contractor. The client must be prepared to accept that their newly refurbished building will have vestiges of the old running through it and accept and enjoy a rather more eclectic aesthetic. The architect must learn to incorporate elements that perhaps are initially unwelcome into their concept and find ways to bring the old and the new together. This may be a familiar process and easily achieved when working with a beautiful old building, but it is far more of a challenge when working with ordinary post-war stock. Lastly, the contractor must be prepared to look in detail at the exact scope of work and the real associated costs, as well as having sufficiently skilled workers who are able to modify, re-use and repurpose elements rather than installing whole new systems.
As Lutyens House demonstrates, when the whole team understands and embraces the approach, it can result in a higher-quality, more cost-effective, characterful and sustainable solution.
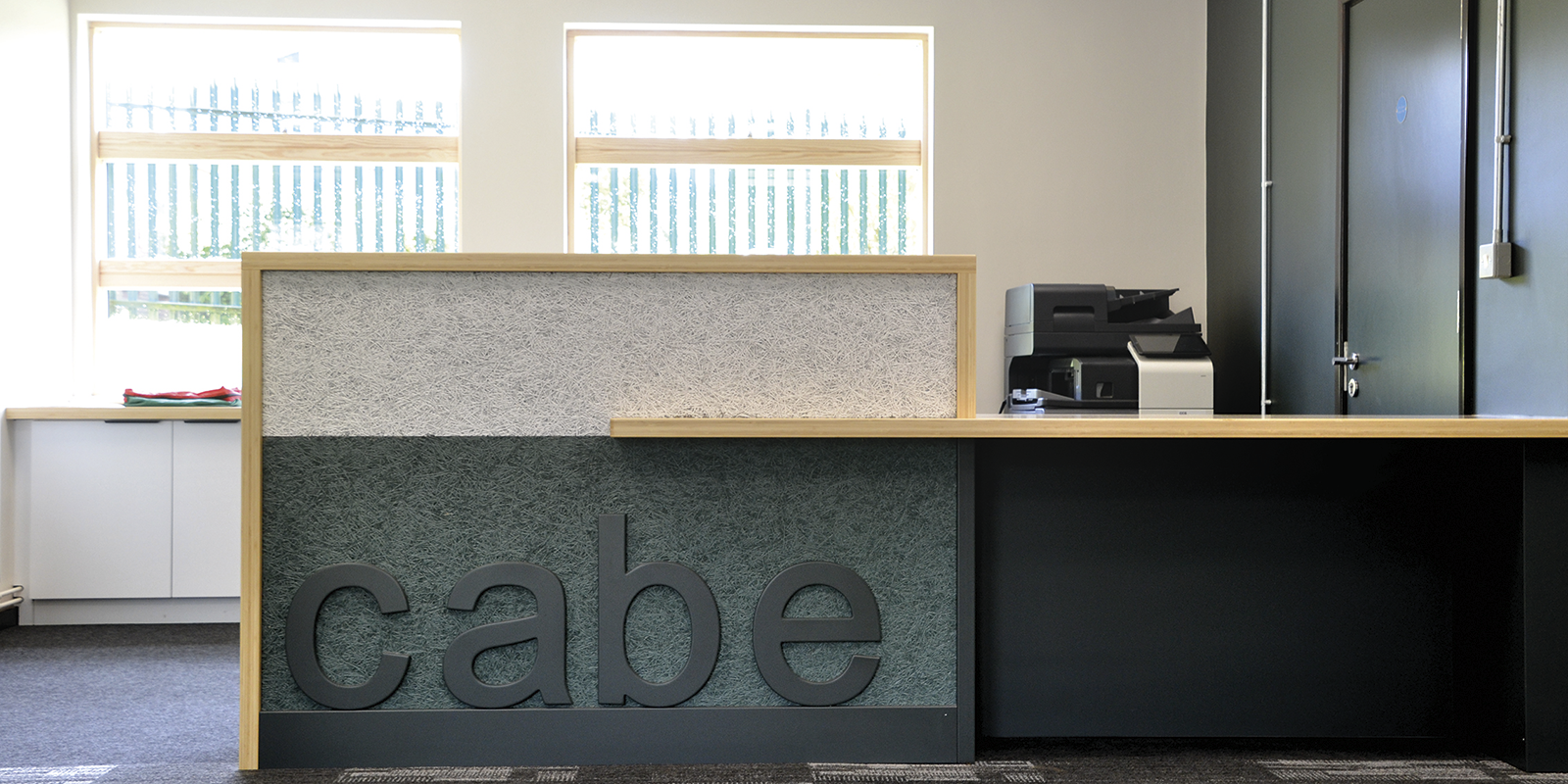
Health and wellbeing
The third part of the brief was to create a healthy internal environment to promote wellbeing through better access, good lighting, ventilation, acoustics, comfort and appearance.
- Accessibility
CABE was committed from the outset to installing a new lift in order to provide wheelchair access throughout the building. After looking at various options, this was positioned on the exterior of the building to create a focal point at the entrance. A Piccolo lift by Stannah was chosen for a number of reasons, including cost and reliability. But, in particular, we liked the fact that it appears as a proper integrated lift rather than an add-on. It is also fitting that the lift shaft acts as the beacon for the building.
- Lighting
The existing lighting was mostly replaced with new, low-energy LED fittings with a digital addressable lighting interface (DALI), meaning they respond to natural light levels and are controlled with photocells and passive infrared (PIR) sensors to ensure lights are not accidentally left on. This followed a careful assessment applying the principles of re-use explained earlier – for example, the lights in the old council chamber were considered capable of retention, so were not replaced. A new sun tube by Solatube was installed above the stairs to compensate for the loss of natural light to the stairwell caused by the erection of the lift shaft. But, elsewhere, it was considered that the existing large windows provide a good amount of natural daylight once the vertical blinds had been removed.
- Ventilation
Better and more controllable natural ventilation is provided by fully opening windows. These were carefully designed and specified to ensure ease of use and to resolve the common reasons for people not opening windows – such as security risk, controllability and draughts. Every pane (three per window) is able to open on a top-hung system. Low-level, mid-level or high-level ventilation can therefore be achieved, along with various combinations of the above.
- Acoustics
The acoustic performance of the internal spaces was improved by replacing 50% of the existing ceilings with new Rockfon Artic suspended ceiling tiles. With a noise reduction co-efficient of 0.85 and a sound absorption class A rating, the tiles have had a noticeable impact on the acoustic quality of the spaces. The new tiles are placed in the centre of the rooms. They have a slightly different appearance to the existing tiles and provide another example where the re-use strategy has prompted a more flexible approach to aesthetics in favour of sustainability.
Further improvements were made to each of the new meeting and teaching rooms with the installation of an acoustic strawboard wall. Made by Troldtekt, the cement bonded wood-wool panels absorb sound as well as giving texture and character to otherwise quite plain rooms. Behind them is a layer of sheepswool insulation to further dampen reverberation.
- Design, layout and appearance
On the ground floor, the spatial layout has completely changed; it now provides a more welcoming reception area as well as an open-plan lounge space. As structural alterations were required to facilitate the new layout, the design was carefully considered to ensure that maximum benefit could be derived from minimal change. Although the design is quite straightforward, the benefit for CABE’s operation is tangible, enabling teaching and meeting rooms to be rented to third-party organisations and providing CABE with an additional stream of income. The changes to the layout make the building less cellular; they have created a more open, welcoming, accessible and social environment that’s reflective of today’s working practices.
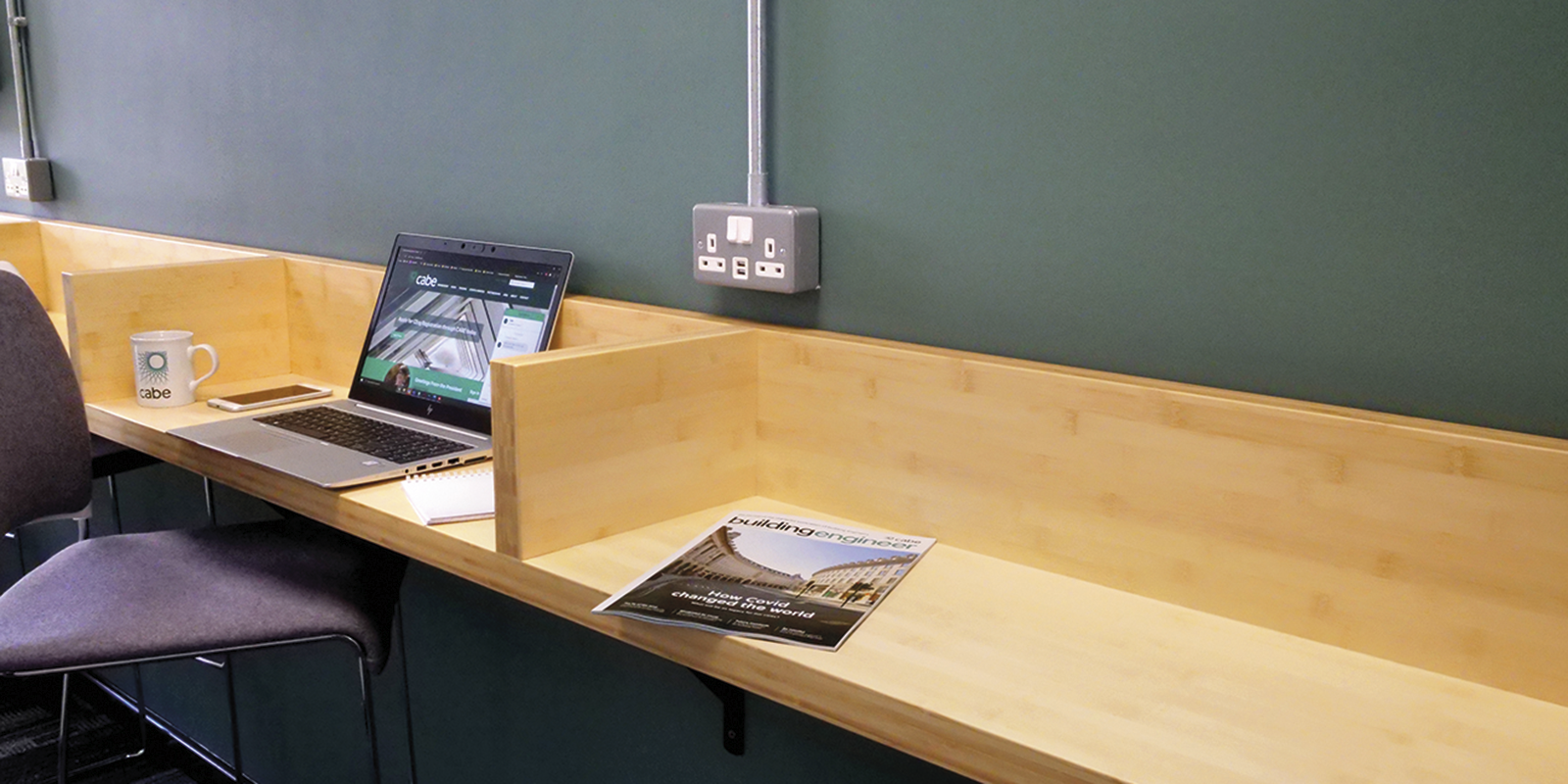
The building has also been transformed to create larger, lighter and brighter rooms, which help foster a sense of comfort and wellbeing. Working within a tight budget necessitated simple and effective solutions, such as creative use of colour and texture to introduce variety and interest into what could otherwise easily be a collection of bland spaces. By using a limited colour palette that stretched from a dark black/green (Little Greene Obsidian) to an off-white (Linen Wash) with a mid-tone in keeping with CABE’s branding colours, we were able to introduce some dynamism into the building. This was further helped by the texture of the new carpet tiles by Interface (which are net-zero carbon in lifecycle), the strawboard walls, the reclaimed shelves and the second-life furniture.
The project demonstrates that, with a rigorous approach to design, cost and sustainability, it is possible to make a very significant transformation to an ordinary building. The cost of the construction works equates to around £60 per square foot, which, as this includes the replacement of all the doors and windows as well as the new lift shaft, represents extraordinary value for money.
The project was delivered just one week late on a 22-week programme, which is pretty good, considering it ran over winter and during a national lockdown as a result of the Coronavirus pandemic. In addition, the site remained Covid-19-free throughout. CABE worked closely with the main contractor to ensure health and safety was prioritised, resulting in no reported accidents during the works. The original contract sum increased by just 2.6%, well below a typical 5% to 10% contingency for works to an existing building, and the project was completed to a very high quality.
The refurbishment is a great example of how the cost-quality-time paradox can be defied while still pursuing a highly sustainable agenda, and says much about CABE’s values and aims in relation to the wider construction industry and the challenges it faces.
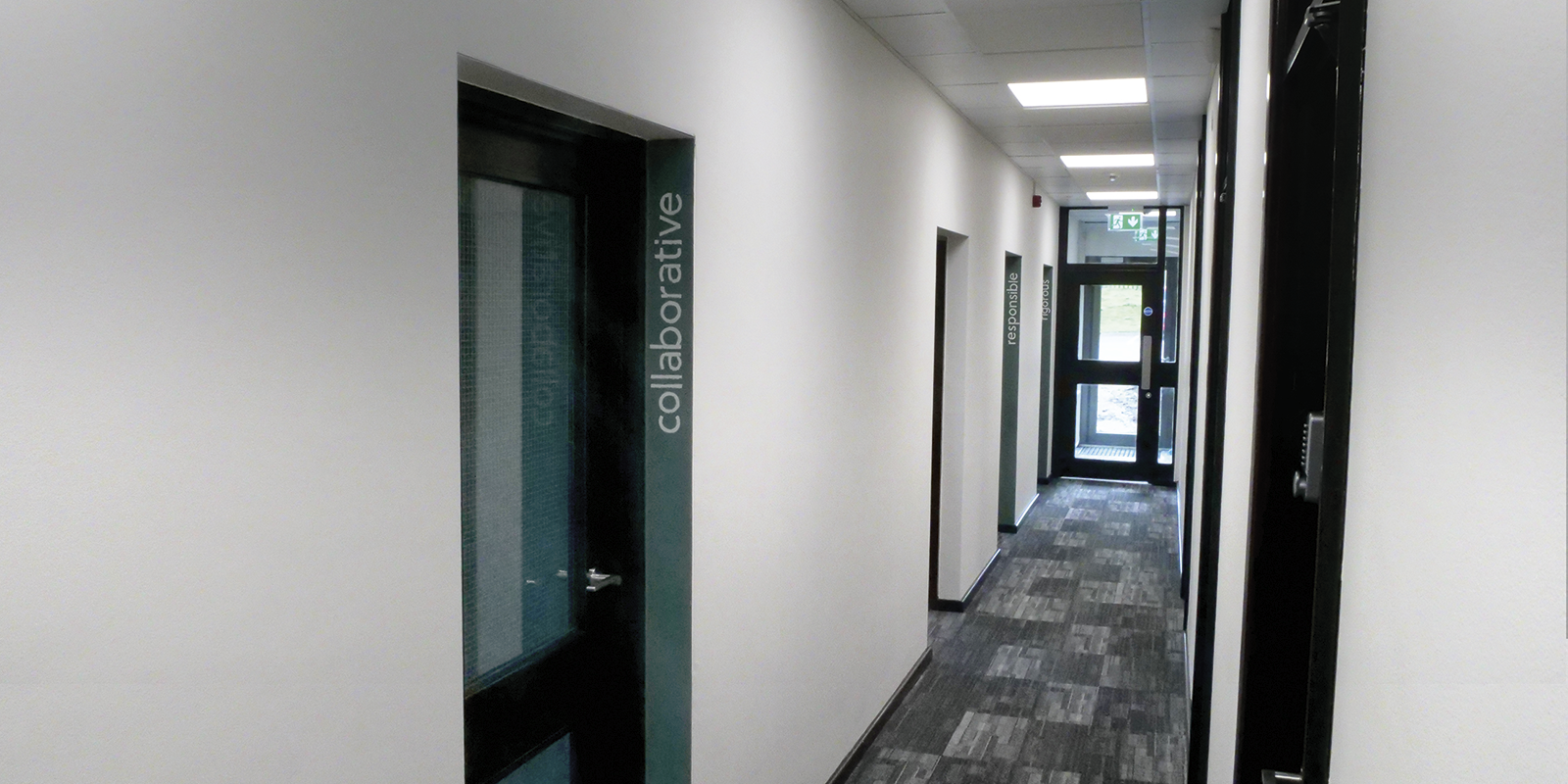
The contractor’s story
Steve Burditt MCIOB, Director, Steele & Bray
Steele & Bray is a chartered building company and a local contractor. We were delighted to be appointed by CABE to undertake the alterations and refurbishments to Lutyens House.
The tender process was conducted during the first Covid-19 lockdown, which presented challenges that delayed the submission date. Following some value engineering and a subsequent retender, we were invited to interview by the Chief Executive Officer, the Chief Operating Officer and the Architect, who vetted our offer and our approach to the project.
Appointment followed and works commenced on site. Progress continued despite the Covid-19 lockdowns, with the team eager to enable CABE staff to return to their place of work as soon as circumstances permitted. Working with CABE was excellent – there was respect for the site rules and conditions from those continuing to use the building as a place of work. It was also pleasing that payment was always received within terms, which is reassuring for any contractor that has a supply chain to fund.
The due diligence observed by CABE during the pre-contract phase, along with proactive client contributions during the build, ensured success. The result is a functional, modern, fit-for-purpose building that was completed on time and budget and which will serve CABE’s members well for many years to come.





