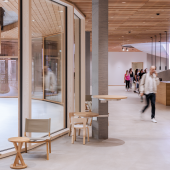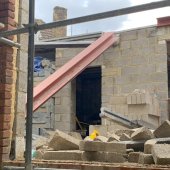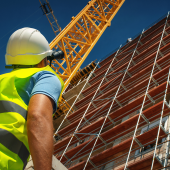Fire spread through balconies
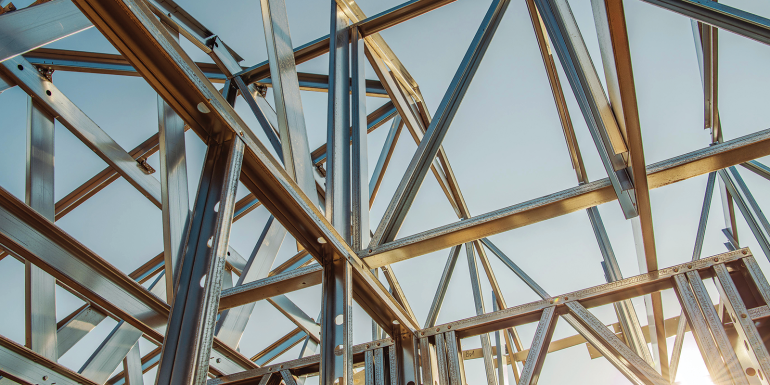
Highlighting that the extensive use of combustible materials in the construction of balconies can result in fire spread over the external wall, the report is featured because members expressed concerns about Denmark’s Ørsted Gardens project featured on last month’s Building Engineer cover
This report’s concern is two-fold: the extent of the use of combustible materials in the construction of the balconies and the inability of the balcony construction to sufficiently limit the spread of fire. The reporter drew the conclusion from a (recent) event that the fire spread over the external wall and was inadequately resisted. This is judged by the reporter as deficient performance, even for such a building, which is below 18m in height. This is because the compartment boundary was bypassed at an early stage, undermining the concept of compartmentation upon which a stay-put approach was in place.
Two phenomena are presented that indicated the breach of compartmentation, and two possible causes:
- one is the lateral spread of fire, horizontally over the elevation, between balconies of different flats, involving an external volume beyond the compartment of origin. The potential role of dividing screens in preventing or contributing to fire spread and the continuity of balconies in enabling fire spread should both be explored. The presence of combustible materials in the construction of the balcony is referred to by the reporter as the cause of this type of spread; specifically, the presence of timber and plastic netting below the decking; and
- the second phenomenon is the vertical spread of fire, through the involvement of the balcony in the flat above the compartment of origin. This is attributed to the use of perforated decking in the soffit, which allowed exposure to flames and subsequent involvement of combustible materials in the balcony above, leading to rapid vertical fire spread.
In both cases, potential solutions that involve any kind of treatment for the timber elements should be considered carefully, accounting for the effects of weathering and ageing, along with their ability to resist large fire exposures at any point in their service life.
Additionally, the form and orientation of any timber used on the building should be considered as these are aspects that can affect its burning behaviour. Reaction to fire classifications should be checked to ensure that they are based on a relevant test and are implemented while considering the form of the element and any surrounding materials.
The reporter considers that for the use of combustible materials in balconies, the possibility of fire spread and the potential undermining of a stay-put strategy should be taken into account. The building’s fire strategy is provided to address the case of a fire in a single flat unit, which also usually forms a compartment. If there is external fire spread at a rate so rapid that it can compromise the effectiveness of active fire safety systems, such as smoke control or suppression systems – even in buildings under 18m in height – then it is the opinion of the reporter that it could be questioned whether requirement B4 of the Building Regulations 2010 is still satisfied.
Issues related to this report are expected to be included in ongoing government-issued research on Fire Safety: Balconies, Spandrels, and Glazing (CPD 004/0120/205). This is an indication that the state of knowledge in fire engineering is still evolving to cater for these new developments in construction practices.
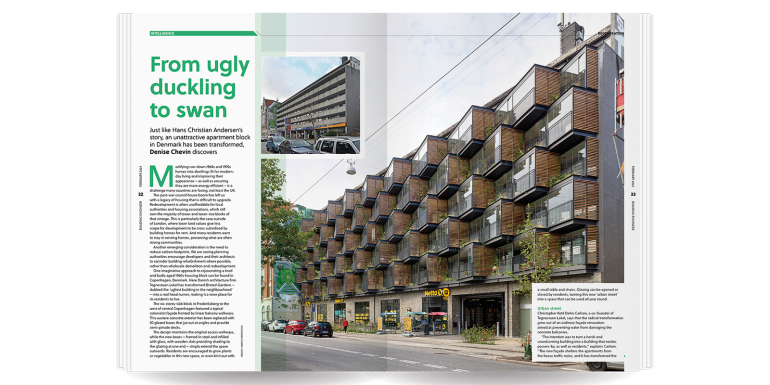
Comments
The panel agrees that this issue requires attention, while appreciating the fact that the government has commissioned research as part of the review of Approved Document B – yet it is key that this research is ongoing. Issues regarding the fire safety of balconies have previously been the topic of a Building Research Establishment (BRE) report (bit.ly/BRE_balconies).
As the reporter mentioned, it is generally assumed that the risk of fire spread is a combination of the combustibility of the materials that the balcony is made from and any combustible materials that are placed on them. Different professionals and organisations have been following different approaches to this issue in anticipation of the research findings, which is an indication that there are no definitive solutions. The form and orientation of timber panelling should be carefully considered on a case-by-case basis, with cognisance of how the reaction to fire classification has been obtained by fire testing, and whether that classification is considered appropriate for the end use. For existing buildings, PAS 9980 includes the assessment of the risk of balconies and, eventually, it is up to the competent designer to choose a solution that they feel comfortably satisfies the functional requirements of the Building Regulations.
CROSS has published a Safety Alert (bit.ly/CROSSUK_balconies) regarding issues associated with balconies and a Safety Report (bit.ly/CROSSUK_deck) about deck board in common access balconies. It should be noted that in December the guidance in England was updated to apply to balconies on residential buildings with a floor above 11m.


