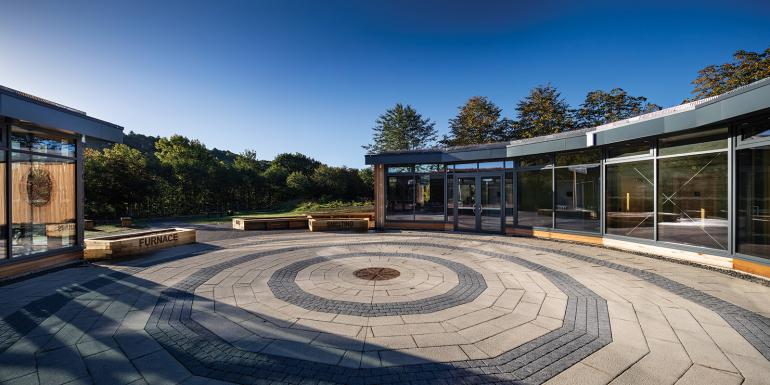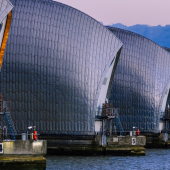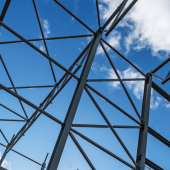Living history

The award-winning Land of Oak & Iron Heritage Centre is a fine example of sustainable conservation
Located in the green belt on the edge of a country park and on a site reclaimed
from industry, the new heritage centre is a part of the Land of Oak & Iron project,
led by Groundwork NE & Cumbria, which celebrates the industrial, cultural and natural heritage of the Derwent Valley and surrounding area. The centre focuses on the revolutionary iron works established on the site in the 1690s as one of the largest suppliers of ironware in Europe at the time. It was supported by the National Lottery’s Heritage Lottery Fund and the Rural Growth Network, which complemented investment from Groundwork and Gateshead Council.
The proposal also had to overcome the hurdles of building on reclaimed ground, site conditions, flooding risk, its green belt location, limited budget and time constraints. The flood-risk assessment determined the appropriate ground-floor level, taking into account future climate change and weather conditions. This informed the overall design and provided the opportunity to develop the building above the existing capping layer of the reclaimed site.
The water wheel-shaped design concept by Matthew Glover was inspired by the revolutionary iron works at Old Winlaton Mill, which – by 1707 – was one of the first, fully integrated, iron founding and goods manufacturing plants in Europe. The concept was chosen by local residents following a competition involving 35 post-graduate architecture students from Northumbria University. Gateshead Council’s design team (architecture, below ground structure, quantity surveying, mechanical and electrical engineering), Groundwork (the client’s project management, landscape design and interior fit out) and Esh Construction (contractor and superstructure design) brought Matthew’s concept to life.
Supporting a three-quarter, waterwheel-inspired building footprint on contaminated reclaimed ground, without penetrating the existing capping layer or reaching the bedrock some 20m below, presented a significant challenge. This was overcome by extending the raft slab across the courtyard area. By doing so, both gable ends were tied together, reducing the risk of differential movement. To manage the risk associated with the site’s ground contamination, the intended specialist combined hydrocarbon, gas and damp-proof membrane was later substituted with an active air-blanket system by the contractor.
Aesthetics and practicalities
Since the conceptual shape of the building had already won the hearts and minds of the local community and the planning authorities, the large envelope-to-floor area ratio posed an additional challenge. A fabric-first design approach was taken within the budgetary constraints of the project resulting in EPC Rating B being achieved. The selected MMC utilised a steel portal frame in combination with insulated timber frame panels and timber warm roof construction. The building envelope was completed with untreated Western Red Cedar external cladding, aluminium-framed, double-glazed units, green roof and the rusted mild steel fins/paddles.
The open shape of the building allows ample opportunities for natural lighting and ventilation, while the polished concrete screed and the green roof provide thermal mass. Due to the following site constraints, it was not viable to implement renewable energy generation options:
- The site is located on reclaimed contaminated ground in a flood-prone area within the green belt and in close proximity to a river. As a result of the surface-water flooding risk, it was necessary to build up the ground under the building so the ground floor is above the anticipated flood level. This was done in conjunction with measures that would temporarily store the surface water and delay its discharge with a view to contribute to the mitigation of the flood risk
- As part of the water management, there was the need for a green roof instead of solar PV panels. Equally, solar PV panels were not considered acceptable as there was a possibility for undesirable light reflection onto the village above
- Due to the ground contamination there was a need to minimise any interference with the existing clay capping layer of the contaminated soil. Installing horizontal or vertical pipes for ground source heat pumps would have resulted in interference and potential release of contaminated material or gases. This also ruled out a wind turbine, which would have required a foundation in excess of 20m.
Due to the challenging site and ground conditions, it was considered most cost effective to use condensing gas boilers controlled by a building management system. This allows the building heating system to be weather compensated (heat flow temperature varies with the external temperature) and provides an optimised on/off control. All fans are controlled by local passive infrared detectors and LED lighting is used. The infrastructure was provided for charging of electric vehicles in the near future, too.
The single-storey building’s green roof minimises the impact on the local biodiversity in the area, as well as lessening the visual impact of the roof if viewed from higher ground. The green roof, permeable hard paving surfaces around the building, and permeable road surface in the overspill car parking, are all part of a system designed to attenuate and mitigate the impact of surface water discharge on the site. The building is complemented by the landscaping works, enhanced by artwork and the provision of additional car parking to meet visitor numbers.
Hearts and minds
The limited preconstruction timescale was made even more challenging by the requirement that a contractor should be selected through open tender before the funding could even be considered. Since opening in September 2018, the centre has become a focal point for visitors, as well as a catalyst for further improvements in the area. Between September 2018 and January 2020, the Land of Oak & Iron Heritage Centre attracted 132,332 visitors, supported 18 part-time jobs (9.5 FTE), of which 14 are held by local people, and has provided opportunity for 18 local business to supply and offer their products for sale.
The Land of Oak & Iron Heritage Centre won the 2019 CABE New Build Award, a 2019 Silver (Public Building) Green Apple Award for the Built Environment and Architectural Heritage, the 2019 Best Small Commercial Project LABC Northern Building Excellence Award, was Highly Commended (Sustainability) at the 2019 CABE Built Environment Awards, and Commended at the 2019 RTPI North East Planning Excellence Awards.
For more information about the project, visit landofoakandiron.org.uk









