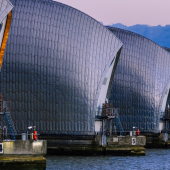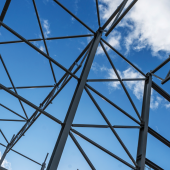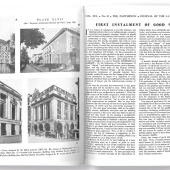Passivhaus: key design principles, specification and inspection
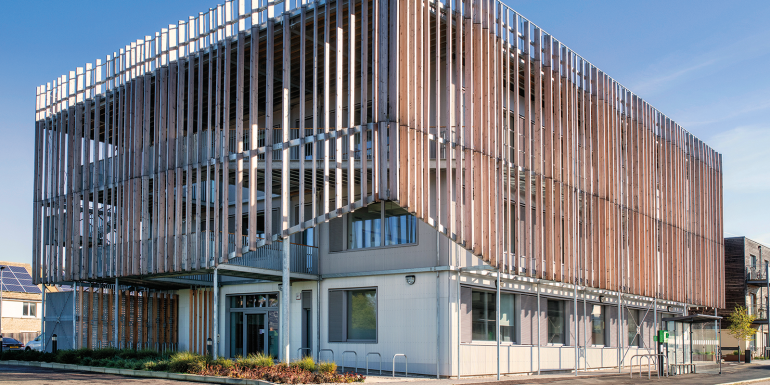
Denise Chevin explores the key principles of its design, specification and inspection/assessment
The need to reduce energy consumption, avoid overheating and improve the quality of construction in the wake of high-profile defects is fanning a growing interest in Passivhaus. Schools, leisure centres, universities and homes are all being built to the 30-year-old international standard. And it is expected that this trend will only continue.
Jonathan Hines, Managing Director of architectural practice Architype, built the first Passivhaus school in 2011. Since then, the proportion of its projects that are being designed and constructed to Passivhaus has grown to 80% overall, and 100% in its new Scottish office. As he points out: “Building to Passivhaus reduces energy consumption to the lowest feasible level and produces buildings with a high level of occupant comfort and to an assured quality.”
The Passivhaus Trust says that there are now more than 1,490 certified Passivhaus units in the UK, with more than 7,400 under development. Local authorities are beginning to integrate Passivhaus into their local plans as they look to reduce carbon emissions. As an example of a large-scale project, plans for building approximately 900 Passivhaus homes are being developed by Hounslow Council.
Passivhaus homes use up to 90% less energy for heating than standard UK housing stock and have a space heating target of 15 kWh/m2 per year. “This is achieved through a combination of measures, including super insulation and eliminating draughts, alongside optimal solar heat gains,” says Jon Bootland, Chief Executive of the Passivhaus Trust.
“Careful attention to continuity of insulation and airtightness at critical junctions in the building, such as between walls and windows and walls and floors, is crucial. Mechanical ventilation with heat recovery [MVHR] systems deliver good indoor air quality while recovering heat lost through ventilation.”
Thermal comfort
Jonathan says that designing and constructing to the standard more than exceeds the current requirements in Part L of the Building Regulations (England), and those coming down the line in 2025 in the Future Homes Standard.
The second benefit, says Jonathan, is that Passivhaus creates an extremely comfortable environment. The Passivhaus approach to comfort avoids the overheating that can be observed among traditional new homes built with increased insulation and airtightness. “First and foremost, Passivhaus is about guaranteeing good internal comfort and stable thermal temperatures in winter and summer. In all the monitoring we have done, there is a constant supply of fresh air, and carbon dioxide is kept down to really low levels.”
The Passivhaus Trust points out that the MVHR system provides a constant supply of fresh air into the building and recovers heat from the outgoing air, while not recirculating the stale air.
In terms of preventing overheating, Jon says: “The standard also sets a stringent criterion requiring internal temperatures do not exceed 25ºC for more than 10% of the year, although most designers aim for a 5% maximum as good practice in the UK.” All designs have to be carefully modelled and the heat gains from occupants and appliances assessed, as well as have a shading and ventilation strategy. “Different façades of a Passivhaus building are optimised, carefully assessing where windows are placed, what size and how they are shaded,” he adds.
The third benefit Jonathan cites is that Passivhaus is a quality standard – designs are developed on Passivhaus software. Designs are audited to ensure they meet the stringent standards and the construction work is certified by third-party assessors. This means that there is not the performance gap in energy consumption between theory and reality – a widespread problem in traditional construction, where quality and quality control can be poorer. “The order of magnitude of how inaccurate or how big a gap there is can be huge,” says Jonathan. And this, Jon adds, is yet another reason why Passivhaus provides more confidence in the goal of moving to net zero.
Passivhaus is not a prescriptive methodology, explains Jonathan. Instead, it sets absolute energy targets and then the designers can use the software to help optimise the design to meet the standard. “It usually means increasing insulation and installing triple-glazed windows and better airtightness. But the degree to which this is necessary depends on the form of the building. Efficient forms require less than more complex forms.”
There has been criticism that Passvihaus buildings tend to be boring and boxy. “If you want to create something that’s more complicated, you can still do that. But you know, there’s a cost to that in terms of needing more insulation or something else to make it work,” he says.
“We see that not as a constraint, but an opportunity to make the most beautiful building that also works. It requires you re-evaluate how you design and it also encourages the architect and engineers to collaborate more.”
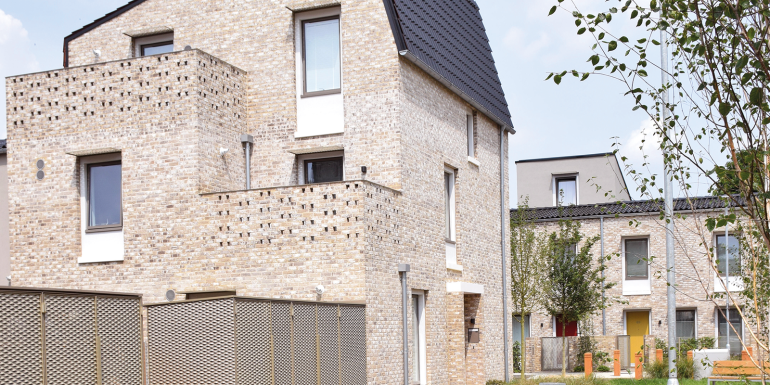
But how do contractors find meeting such exacting standards? “People always think it’s going to be an issue. But we’ve always found that when the contractor and subcontractors realise their work is being certified, that focuses the mind and again seems to engender a more collaborative approach.”
At the Passivhaus Trust, Jon acknowledges there will be challenges: “Undertaking an initial Passivhaus project will be a steep learning curve as the design and construction team re-learn their attitudes and approaches. Regular toolbox talks and the appointment of airtightness champions on site can help. It is important to have at least one person experienced with delivering Passivhaus across all stages of the project, from concept to completion.”
Passivhaus is materials-agnostic and works with any construction type, from straw bales to masonry, and any design style, from contemporary to traditional. There are specialist materials for Passivhaus buildings including MVHR systems, triple-glazed windows and airtightness materials. The Passivhaus Institute has a database of Passivhaus-certified components, which can help streamline the design process and inputting into the PHPP software, but it is not a requirement that the materials have to be certified, just the building itself.
In terms of cost to build, Jonathan says that meeting the environmental standard for new homes is certainly pricier, because housebuilders tend to build cheaply, but for other types of buildings such as schools it can be cost neutral and, in some cases reduce construction costs if there are savings, say, on M&E.
Jon says the financial payback also comes in reduced energy bills: “Additional insulation, triple glazing and MVHR ventilation systems add about 8% capital costs to building to Passivhaus, although this is likely to fall over time to around 4%. However, research has shown that reduced energy bills in a Passivhaus will quickly pay back the initial financial uplift.”
As households are engulfed by a cost-of-living crisis, who would argue with that?
For more, visit architype.co.uk and passivhaustrust.org.uk


