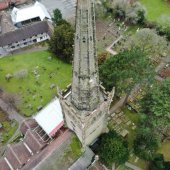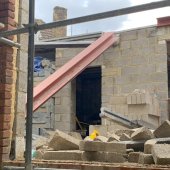Preservation and conservation highly commended: Architectural Conservation Professionals for The Former Engine Station
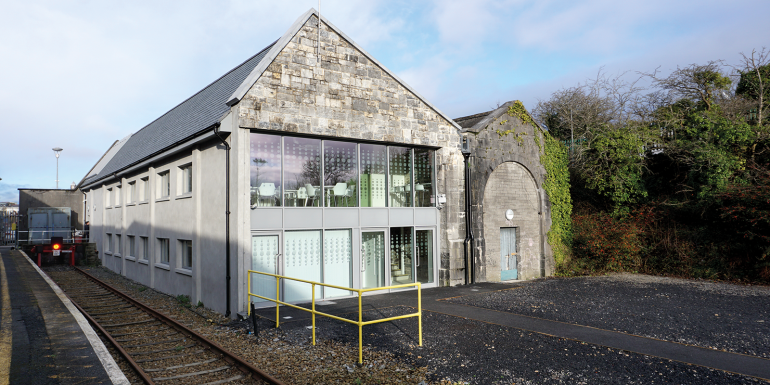
Highly Commended: Architectural Conservation Professionals for the Former Engine Station, a project that shows how small, unused buildings can have a big, positive impact on the local community.
The former engine shed at Ceannt Station in Galway, had been an abandoned site for more than two decades and for all approaching trains to the west of Ireland, it was a sorry sight. Derelict, but in a fair condition, it presented an opportunity for redevelopment and restoration.
Engine sheds were constructed across Ireland and the UK in the 19th century to store and repair trains. They were often constructed from masonry stonewalls with timber roof and natural state finishes. The former engine shed presented numerous challenges to the design team: its long, narrow structure – 8m wide, 30m long, 5.2m high – needed to include a canteen, office spaces, meeting rooms, male and female changing facilities, entrance lobby and two levels and designed in compliance with all national and local regulations including Part B (fire) and Part M (accessibility).
Construction challenges included the restoration of the timber roof structure with its supporting cast iron and wrought iron beams, upgrading of the south elevation to modern insulation standards, making mechanical and electrical provisions, the restoration and repair of the south-east gable that was in poor condition due to corrosion of the cast iron column, maintenance and repairs of the stonework. The building also contained an asbestos roof that had to be removed, and the box gutter between the site and adjoining building on the north wall needed replacing.
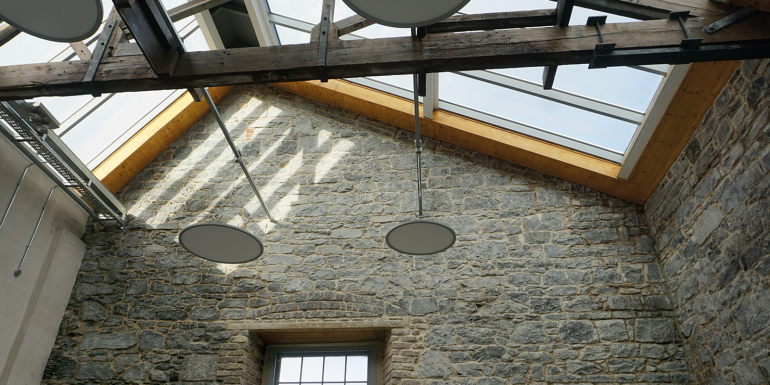
Judges’ comments
Architectural Conservation Professionals has incorporated a modern design into the existing structure, maximising the available space. Throughout the project, it maintained the structure’s integrity and preserved its history, delivering a building that can be enjoyed by both the users and visitors to the site for decades to come. This is just a part of a bigger re-development of former railway land which is in itself an exciting regeneration project.
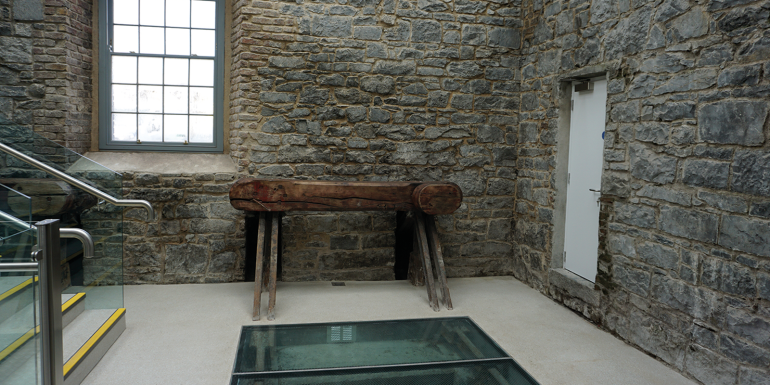
Change of use
Designers began by reinstating the original timber sash window on the west gable, a glass roof structure and a glazed wall at the east elevation visible from approaching trains to allow light into the building as well as the surrounding structures and pathways. The lightweight glass structures presented a perfect contrast to the solid and heavy stone building.
Other features are the glass floor of the foyer that exposes the original brick track pits. These pits provided access beneath the trains when the building was being used as an engine shed for maintenance and repairs. Two original buffers have been sanded and a beeswax finish applied to restore and preserve the characteristics of the engine shed. These original features proudly greet you as you enter the atrium foyer of the building.
The refurbishment is based on the principle of restoring a protected structure and bringing it back into use for all the Irish Rail staff members. This innovative work provides staff with modern facilities, while also respecting the conservation of an important historical building.
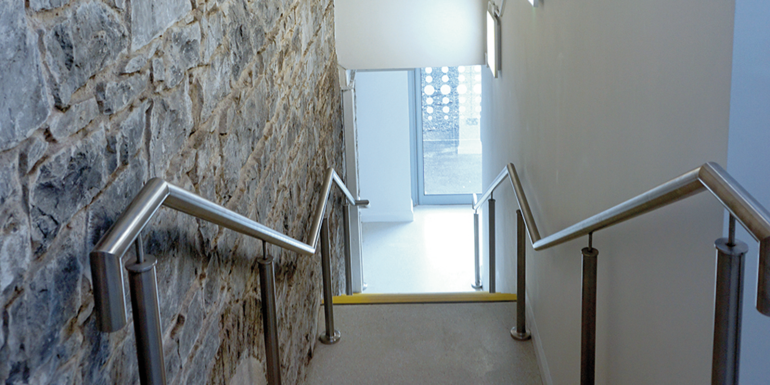
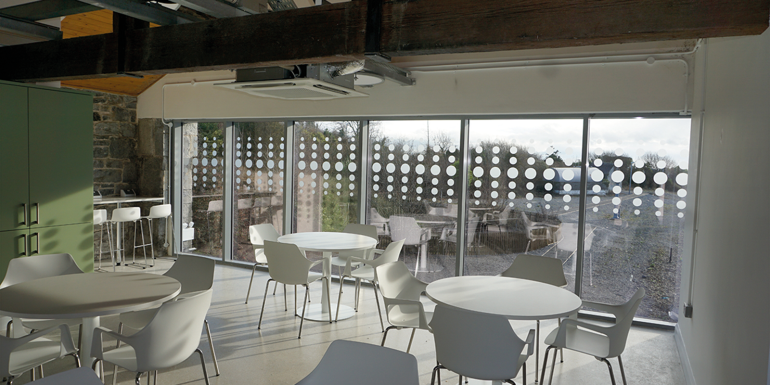
Attention to detail
The building had to be accessible by all while performing as an office, changing facilities and storage space for 80 staff. The original design had a ramped entrance on the west elevation; however, the local council requested that no alteration be made to the west elevation. So a redesign of the existing entrance to the south elevation included a stepped approach and a platform lift. Access to the first floor is provided via the main stairwell in the atrium foyer and an alternative access staircase on the north wall by the east elevation, which is also compartmentalised as a fire escape route. The building caters for disability access at ground floor with the installation of an accessible bathroom, circulation spaces and office space.
For a historical building, sustainability is achieved simply keeping the building in use. As most of the materials used during the original construction would have been obtained locally, care was taken to engage local contractors and suppliers where repairs and improvements were necessary. This reduced the overall energy cost of a building and its carbon footprint. The north and west walls were repaired with natural materials, all in keeping with the building. All materials were sourced in Ireland, many from Connaught and Northern Ireland. The glass section of the roof (and floor) was made and installed by the local steel engineer who specialises in this work. Energy-saving measures included the insulation of a single leaf block work wall on the south elevation and the application of a natural cork installation to the internal surface of the east wall.
The project is a testament to what can be achieved: a historic building has been saved from decay and put to good use with a positive social impact.
For more, visit bit.ly/ACPEngineStation


