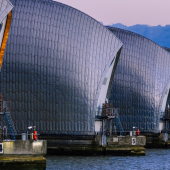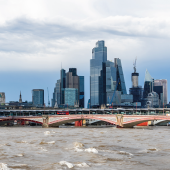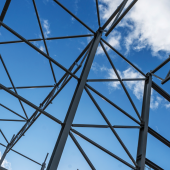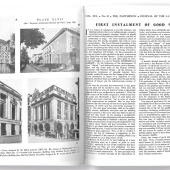Senegalese hospital keeps its cool
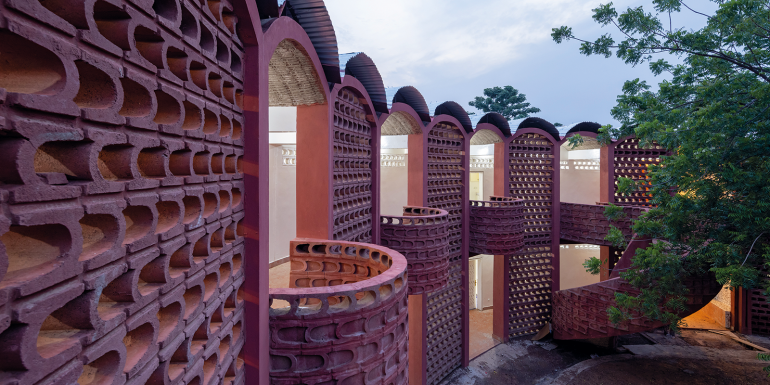
An innovative paediatric and maternity building has created comfortable conditions in sweltering Senegal without using air conditioning, Matt Lamy explains
Of course, every building is a challenge. But some projects are more challenging than others. For example, consider the difficulties of designing and constructing a comfortable modern hospital building – with all the specialist facilities such a building demands – in one of the hottest places on Earth, which also happens to be a developing country. And all without using air conditioning.
For Swiss architect Manuel Herz, such considerations weren’t simply an abstract thought exercise. Instead, they were a very real set of requirements that formed the basis of his project to design a new maternity and paediatric department in Tambacounda, Senegal.
The tropical savanna environs of Tambacounda, situated on the Sahelian plains of rural eastern Senegal, experience two distinct and quite severe climatic seasons: the rainy season from June to October; then a sweltering dry season from November to May. With average daily temperatures ranging from 25°C in December to 32°C in May, and highs in excess of 45°C, Tambacounda has been called the hottest metropolis on Earth. This poses some specifically difficult obstacles a world away from Herz’s offices in Basel.
Thankfully, African building design is not a novelty for Herz. In 2016, he curated and designed the National Pavilion of Western Sahara, and he also authored the award-winning book African Modernism – Architecture of Independence. Even with that experience, Herz still felt it was important to visit the site before coming up with a design – in fact, he was the only architect invited to compete for the project who refused to submit a design without first visiting the site to fully understand what was required. “It was crucial to come here and talk to everyone involved and find out what they really needed,” Herz says.
Space in place
Funded by Le Korsa, a not-for-profit organisation funded by the Albers Foundation (see box), the €2m (£1.7m) paediatric and maternity building is the only one of its kind in the region and is designed to serve not just 100,000 locals in Tambacounda, but also more than 1 million people from the surrounding area. Each year the hospital sees around 20,000 patients.
The new 3,000sq m facility comprises a two-storey building in a curvilinear form that snakes around the previous paediatric clinic building. This design ensured that almost no trees needed to be cut down during its construction. The existing clinic has been connected to the new building by a short, covered walkway.
The 125m-long building is characterised by its narrow width of only 7m (23ft), which has created the maximum number of rooms with the thinnest possible footprint. “The structural system is very simple,” Herz says. “This shape could easily be used to extend the hospital campus further if needed, or you can combine rooms.” Previously, doctors had been working under extremely difficult conditions, and communal spaces were significantly overcrowded with patients’ families and companions. It was important that Herz’s design not only provided space for both paediatrics and maternity clinics (as well as room for approximately 150 hospital beds – tripling the previous capacity) but also more room for visitors.
Indeed, considerations beyond just medical functions have been at the heart of the project: for example, the social spaces include semi-circular balconies that overlook a new playground. The playground was the idea of Herz’s wife Xenia, and the couple even helped to fund its creation. Herz says it is the first and only playground in Tambacounda.
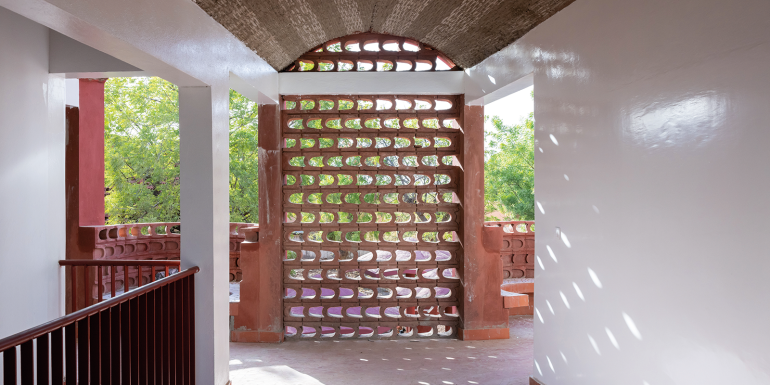
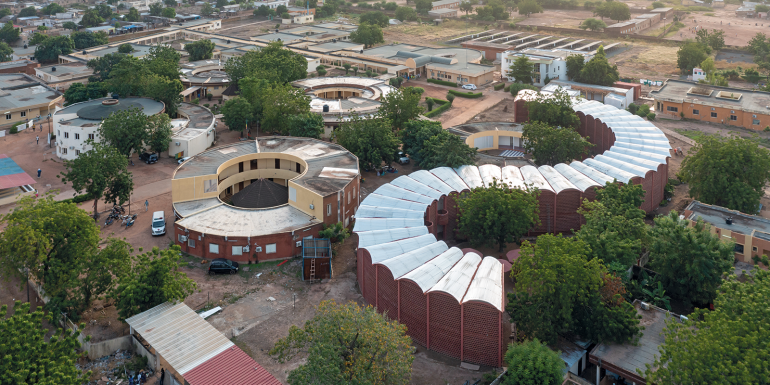
Building in the tropics
A number of the basic climate design principles used in the construction of the paediatric and maternity building in Tambacounda can be found in Maxwell Fry and Jane Drew’s 1956 book Tropical Architecture in the Humid Zone, which was the result of the authors’ ten years of planning, designing and building in West Africa, India and the Middle East.
The book outlines the factors affecting building design in the humid tropics including materials and the means of building. Projects covered comprise houses, commercial architecture, educational buildings (Fry and Drew had particular experience in designing schools and universities) and, especially relevant in this case, health, hygiene and hospitalisation including how the main causes of ill health can be mitigated architecturally.
Keeping cool
While providing more space was the main goal highlighted at the start of the project, the twin issues of ambient temperatures and patient comfort could not be ignored. The snake-like design of the building also enabled Herz to include several passive climate design innovations, such as allowing all the rooms to be aired and cooled naturally through cross ventilation. By using basic climate design principles, the wards can be kept at a comfortable temperature with just ceiling fans.
Fundamental to this is the hollow, lattice-like concrete brickwork inspired by mashrabiya – a characteristic architectural factor in traditional Arabic buildings – which has the two distinct advantages of allowing air to pass through, while still being able to protect the interior from direct sunlight. A further advantage of using this construction was that local builders were already familiar with it: 50,000 bricks were made on-site, which reduced the carbon footprint of the build by removing transportation requirements. The bricks were dyed red with iron oxide, which copes with sunlight better than other colouring methods and is noted for its resistance to UV ray exposure.
In addition to this, heat control is provided by the building’s double-skinned, vaulted roof. A corrugated metal layer is suspended above the primary concrete roof, repelling most of the direct sunlight and creating a chimney effect, with the thermal buffer helping to draw air up through holes in the ceiling and out of the rooms below.
“The building is its own little climate machine,” Herz says. “There’s always a combination of sun and shade due to the shape of the curve [of the building]. This creates temperature changes, which in turn generate air movement.”
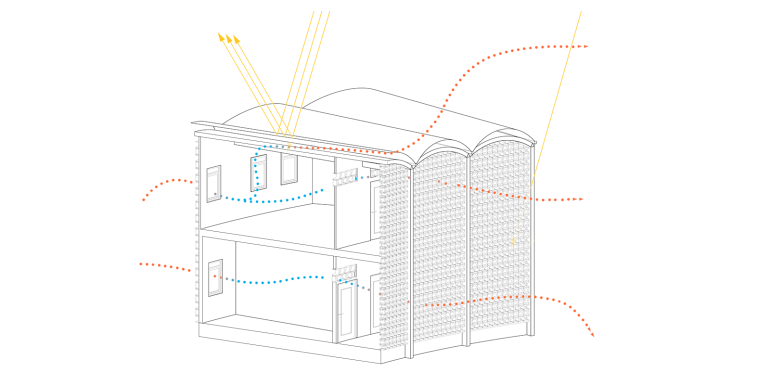
The hospital has a corrugated metal layer suspended above the primary concrete roof that repels direct sunlight
Albers influence
The paediatric and maternity building at Tambacounda Hospital is the result of funding from Le Korsa, an organisation connected to the Albers Foundation originally set up by artists Josef and Anni Albers in 1971. Under the direction of Nicholas Fox Weber since 1979, the Albers Foundation has worked to promote the Albers’ legacy; while Le Korsa, which Fox Weber founded in 2005, works with rural Senegalese communities to provide cultural, educational and healthcare support.
The influence of the Albers in Le Korsa and the Albers Foundation’s joint projects can be found beyond just financial contributions. For example, the Thread cultural centre in the rural village of Sinthian in south-eastern Senegal and an elementary school in the village of Fass were both designed by Toshiko Mori, but make subtle references to the Albers’ work with geometric patterns and woven roofs.
The same is true at Tambacounda, where the doors used inside the hospital are inspired by Anni Albers’ weaving studies. Following the completion of the main building, there will also be new staff quarters with a design inspired by an Anni Albers print.
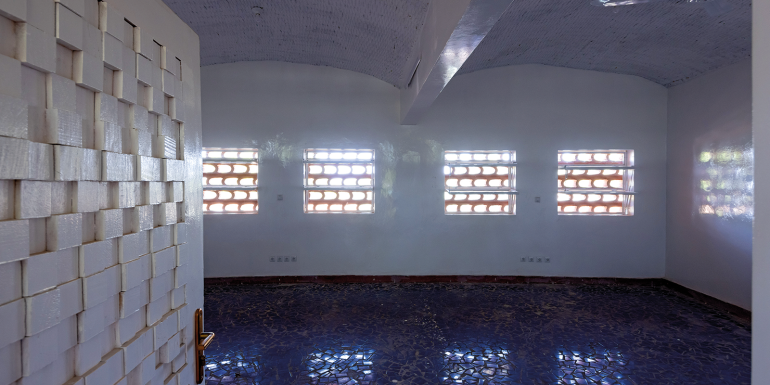
Anni Albers’ weaving studies have inspired the design of the doors

Community construction
Herz’s dedication to ensuring the project totally fulfilled the expectations and supported the requirements of the local community went further than just the design of the hospital building. Working in tandem with local construction manager Dr Magueye Ba, Herz took advantage of regional expertise to build the structure and promote local sustainability.
As explained in the project description by Le Korsa, “Herz has collaborated at all stages with Dr Ba and depended upon the expertise of the community, working almost exclusively with craftsmen and engineers from Tambacounda and the surrounding villages, and thereby helping to provide employment and support for the rural economy.”
The holistic nature of the development went beyond just creating jobs. Thanks to the convenience of the local production, Herz was able to experiment with his design. At one stage during construction, he asked for a mock façade to be built so that he could experiment with bricks with different sizes of holes. Dr Ba was aware of another Le Korsa project nearby – the construction of a school – so rather than build a wasteful test wall, the bricks were incorporated into the new school building. Dr Ba has also used the bricks on a further kindergarten project.
“What I brought to the project was the specific shape and geometry of the bricks,” Herz says. “With every building I design, I try to learn something new and try out new things. In principle, producing bricks on-site is extremely familiar; I just gave it an additional quality. It wasn’t about imposing a ready-made solution, and the school became a hybrid product that we learnt from.
“Designing and building the paediatric and maternity building at Tambacounda Hospital has been perhaps the most rewarding experience in my architectural career so far. This process has led to designs that were surprising, much more interesting, better adapted to local conditions and more beautiful than any single-authored project could have delivered. Building in Tambacounda has taught me so much for my future architectural work – not only on the African continent, but anywhere in the world.”
For more, visit bit.ly/3XsPDWO


