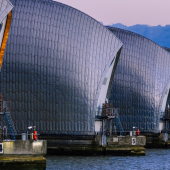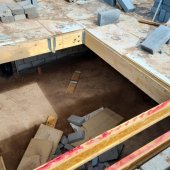Six long-listed projects for the Davidson Prize

The Davidson Prize 2024 longlist shows inventive solutions to address the housing shortage in the context of climate change.
Seventeen radical concepts for the sustainable creation of new housing were longlisted for the 2024 Davidson Prize. Gasometers, electricity pylons, an abandoned quarry and an Ikea superstore all make an appearance, along with proposals for transforming agricultural buildings, ex-telephone exchanges, empty office blocks and underused post-war civic infrastructure. Responding to the theme ‘Rethinking Home – Adapt and Reuse’, this year’s brief called for inventive solutions to address the housing shortage in the context of climate change.
To achieve net zero while bridging the gap between housing demand and supply, it is clear that adaptive reuse of existing structures will be an important part of the solution. But what will the recycled ideal homes of tomorrow look and feel like? Teams were asked to rethink the ideal home by investigating creative ways of reusing or mining existing structures in combination with bio-based or sustainable materials to provide a minimum of five homes. An extensive inventory of sustainable building materials inventively applied in the longlisted projects includes locally-sourced willow, flax, hemp and straw, recycled aeroplane insulation, structural cork, wool and site-grown bamboo. Here’s a closer look at six of the ideas.
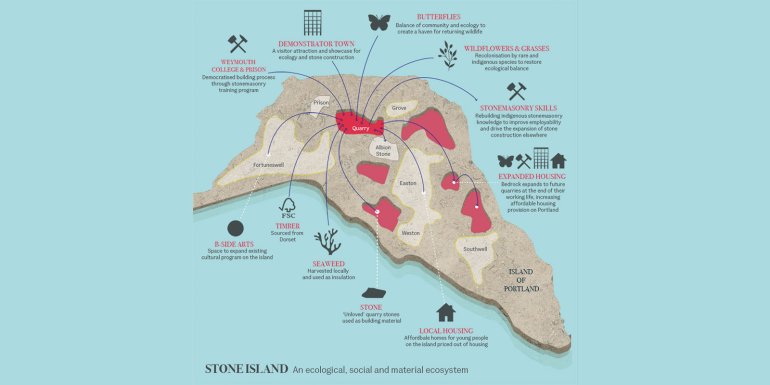
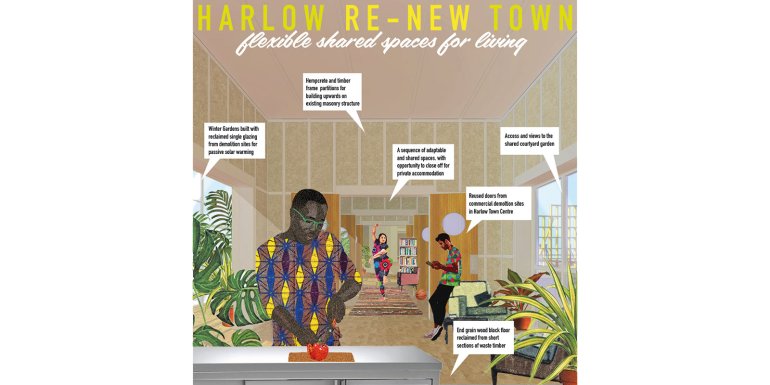
Harlow Re-New Town
OEB Architects, YAA Projects, Nick Bano, Dominic Humphrey and Stuti Bansal present a vision of repurposing brownfield sites for community ownership and building. Harlow’s 17 ‘hatches’ are both on the brownfield register and municipally owned. Instead of selling off land for development, public ownership is maintained, with sites long leased to a new Harlow Hatch Community Land Trust. In parallel, a community building company is established, with future residents able to join up as designers, apprentices or makers to participate in the delivery of their homes.
Each site will have private living space and shared space for residents of the sort not found in conventional development: growing areas in the garden, common space for guests to come and stay, shared home-working space and community uses for the wider neighbourhood. Lease provisions cap resale value at the original cost plus inflation, locking out appreciation and the pricing-out of future occupiers.
Harlow’s town centre is undergoing major regeneration and extensive demolition – processes that can be are mined for material reuse, establishing a local circular economy. Any new elements would be built from simple reusable components and natural materials, such as timber structure and hemp insulation.
The sites will each maintain a materials hub and workshop so that upcycling and material exchange become key local facilities alongside the shop. This is a neighbourhood centre for a town to actively remake itself.
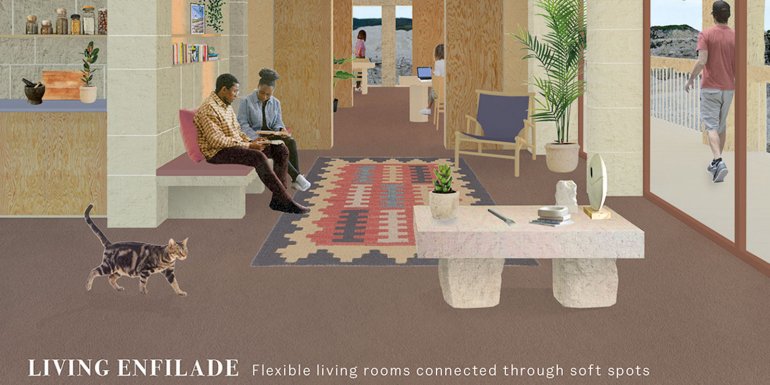
Bedrock
Artefact, Albion Stone, Civic Square, JCLA, Webb Yates and B-Side present a new model for bio-regional housing using stone waste from a redundant quarry. The project states: “When once the character of our towns resulted from locally-available resources and skills, today materials for our carbon-hungry buildings travel from afar. The island of Portland is synonymous with the limestone that lies in abundance underground that embodies its history and offers a low-carbon building material of the future.”
Bedrock has a positive circular vision of extraction and renewal, upcycling Albion Stone’s Admiralty Quarry by carefully balancing the need for new homes with ecological restoration. Sheltered from the infamous Portland wind, ‘downscrapers’ are embedded within the dramatic topography of the rewilded landscape. Residents live in harmony with the rare butterflies and wildflowers that thrive on the exposed limestone surfaces.
To address the shortage of affordable housing and a lack of jobs and skills for young people on Portland, Bedrock harvests the funds allocated to restore the quarry into seeding new intentional housing. Smaller homes with generous shared spaces prioritise collective living at a reduced cost to attract a younger demographic. Flexibility is built into the design through soft spots, allowing homes to expand. Constructed via a skills programme, locals are involved in building the community and renewing indigenous stone masonry knowledge.
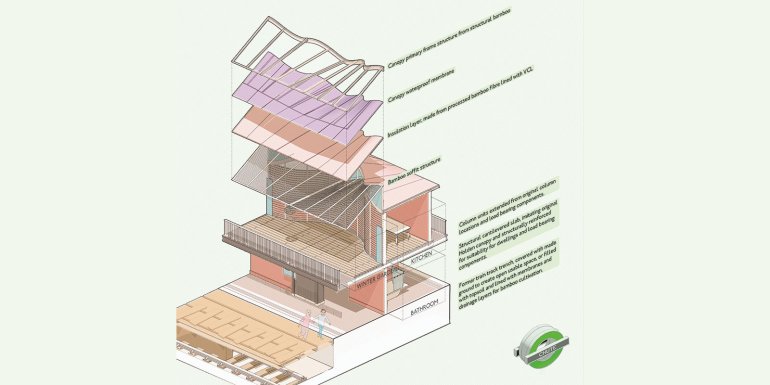
Chute
Biomimicry Atelier presents an experimental housing development that utilises genetically modified bamboo grown on-site to produce building materials for retrofitted housing in the derelict Highgate Station, inspiring new self-built communities.
Crowning the northern terminal of Parkland Walk, the derelict Highgate Station (featuring a listed shelter and platforms designed by Charles Holden in the 1930s) straddles ancient woodlands to the north and Highgate Village to the south. Chute proposes a sensitive rehabilitation of the site into self-built housing, using bamboo that has been genetically modified to sequester higher total carbon using the RuBisCo gene extracted from red algae.
Bamboo is modified in a laboratory off-site. It is then transported to the site where it is nurtured in the greenhouse until the rhizome (a type of plant rooting system) is ready for planting in site ground, retained within the track trenches to prevent uncontrolled spread and ecological damage. The bamboo is then harvested and processed on-site into building materials such as insulation, cladding and even structural components, which are used to build, maintain and furnish the dwelling units.
The building’s design is a complementary addition and re-imagining of the original Holden structure. Chute offers agency for young people seeking a home and new skills, using cutting-edge sustainable technology in a sensitive and scalable way.
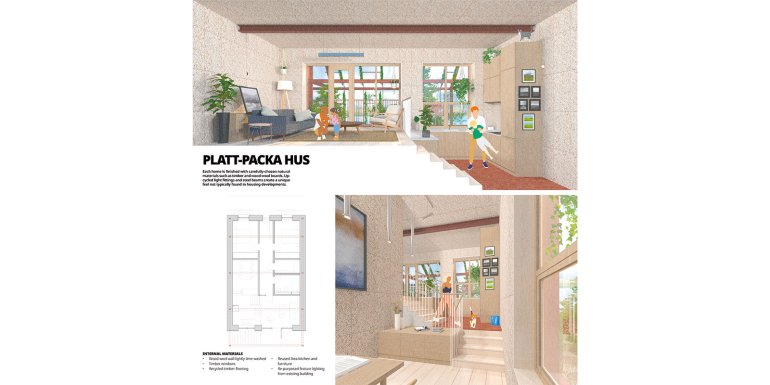
Platt-Packa Hus
Goldstein Heather Architects, Civic Engineers and Jessica Davey propose mining and reusing materials from unused buildings to create new homes in response to the housing crisis. In this case, they embrace the reuse of a former Ikea warehouse site in Tottenham. The proposal catalogues the existing steel building, dismantles it and transforms it into a series of homes of varying sizes, from young-family homes with space to grow to smaller dwellings for young professionals, supporting a vibrant and diverse community in real need of places to live.
Mined elements from the host building – such as the steel structure, aluminium cladding and industrial lighting – are reused throughout and combined with natural materials to create beautifully designed and functional homes, enshrining and celebrating the flatpack ethos.
It’s a reimagined London terrace adapted for modern sustainable living. The steel frame provides solar shading and encourages biodiversity and neighbourliness. The layout and form of the homes have been designed to optimise passive principles of design. Interior spaces deliberately depart from the modernist fixation with open-plan living and instead provide a series of integrated and flexible spaces for future adaptability.
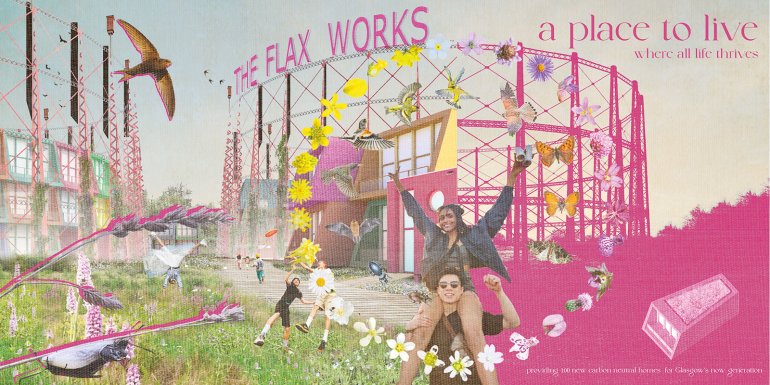
The Flax Works
Hewin, Rizzle + Baise has looked with fresh eyes at gasometers. Perceived as eyesores, these brownfield sites fall victim to low-quality overpriced housing developments. However, such habitats are scarce and can be home to rare and declining species increasingly displaced by humans.
The Flax Works is a housing scheme that embraces multi-species habitation through retrofitting the Anniesland Gasometers in Glasgow. The ecologically-driven modular housing would transform the site into an urban wild for human and non-human cohabitation. The gasometers are retrofitted with human homes, solar panels, and bird and bat boxes, providing opportunity for an assemblage of life to thrive.
The homes are designed with a breathable construction consisting of Scottish Brettstapel, flax and responsibly-sourced lime, creating healthy, affordable and energy efficient homes. By generating a demand for local flax, this design participates in a fibreshed, encouraging local circular economies from soil to soil. Flax will be grown on-site, thus supporting seed adaptation to the Scottish climate.
To accommodate for a range of human lifestyles, the layout of the units is highly customisable. The form of the gasometers inspired the modular housing segments, enhancing construction efficiency and increasing affordability. Housing will be carefully built in phases, allowing grassland habitats to establish and the residential community to shape communal spaces. Allotments and raised beds encourage residents to gather and grow local produce together. Solar energy and water recycling across the site supports sustainable low-cost living. The Flax Works is designed as a place to live, where all life thrives.
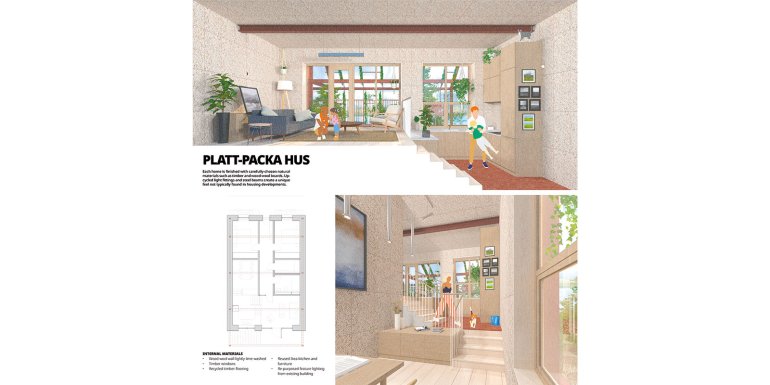
Qweensway Ringway
Intervention Architecture with Birmingham School of Architecture and Design, Save Smallbook Ringway, Zero Carbon House, Webb Yates Engineers and Sean Burn have proposed retrofitting a modernist icon into low-carbon inclusive housing. It builds upon the team’s national campaign to ‘Save Smallbrook Ringway Centre’ in Birmingham.
By saving the iconic existing structure, the proposal envisages fair housing that fosters a sense of community. Providing more than 19,000sqm of floor space and with an embodied carbon rate of 1,100kgCO/m2, the proposal transforms the horizontal open-plan office floor plates with connectivity to outside space via vertical cores and shared rooms and services. Domestic interiors are negotiated within the existing reinforced concrete frame, adaptable to lifestyle choice and circumstance, from a range of prefabricated panels grown on-site in renewable biomaterials such as cross-laminated bamboo and hemp.
The south façade becomes an inhabited winter garden enclosed by more than a thousand windows salvaged from the north elevation of the Ringway Centre. Connecting to the immediate Chinese Quarter, grown herbs are used for medicinal use, wellbeing, nourishment and edibles. It celebrates its proximity to the gay village with a vibrancy of how residents take ownership and activate the existing civic structure. A disassembled car park forms a lower-level pool of collected rainwater for irrigation, which also provides heating and cooling to the interior through natural ventilation.
The Davidson Prize is an annual design ideas competition recognising transformative architecture of the home. Each year in the open contest, multidisciplinary teams from across the UK and Ireland are invited to consider a different aspect of home, with themes to date addressing home working, co-living and homelessness. Established in memory of architect Alan Davidson (1960–2018), the prize exists to celebrate innovative design ideas and encourage cross-disciplinary collaboration.
Annalie Riches, Co-Founder at Mikhail Riches, said: “This year’s submissions showcase some incredible, forward-thinking solutions to solving the UK’s housing demand while helping to mitigate the significant impact the built environment has on climate change.”
This year, the judges were looking for cross-disciplinary approaches that advance discussion around sustainable solutions to the housing crisis, as well as an awareness of viability and how projects might engage with communities, social enterprises, local authorities, housebuilders and/or developers. Recurring themes that emerged include co-design and co-building, skills and materials exchange and local circular economies.
Duncan Campbell, Director at Atelier Ten, said: “As an engineer focusing on sustainable solutions, it has been brilliant to see teams thinking creatively about regeneration and bringing nature back into urban and industrial settings through the use of clever design.”
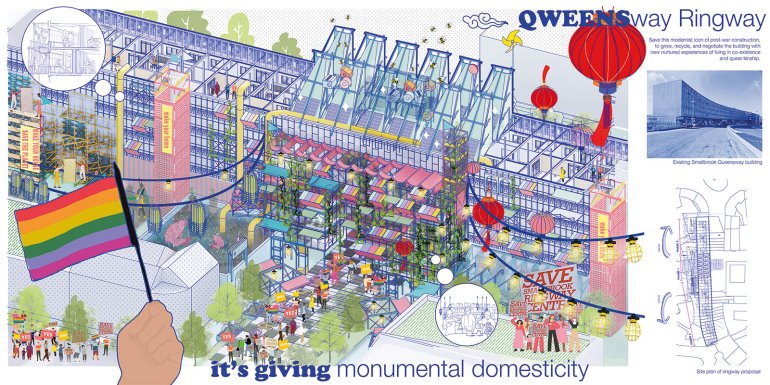
Clockwise from top: Platt -Packa Hus; QWEENsway Ringway; and The Flax Works conceptual presentations
For more on the longlist and the winner, visit b.link/DavidsonPrize24


