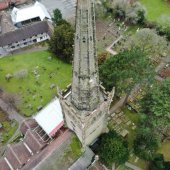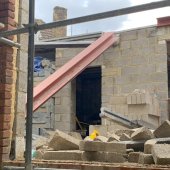Ventilation in historic buildings
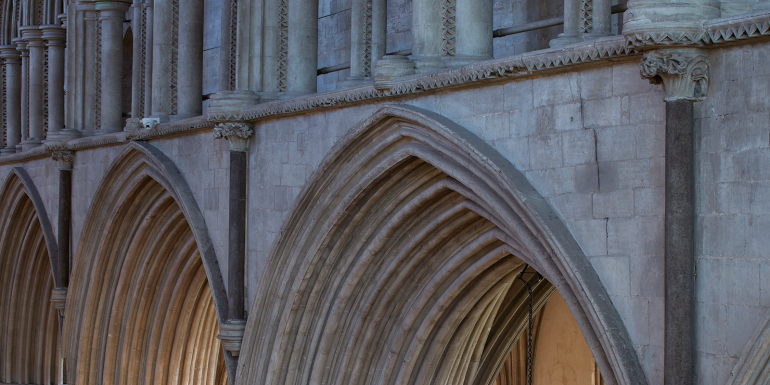
Dan Fraser, Nuaire’s Indoor Air Quality Expert, discusses the effective ventilation of historical buildings
More and more historical buildings are being refurbished and refitted to cope with modern-day demands – be it extended spaces for visitors at historical attractions or transformations into hotels, museums, apartments or offices. A building with character, brought up to modern-day specifications, is a huge draw for many people.
But when it comes to providing ventilation for these buildings, there are many challenges faced by the design teams. Unlike new builds, where ventilation requirements are specified to building regulations and mapped into the building system design, older buildings can be far less flexible. Often the original purpose of the space needs to be a consideration for any new technology installation. It is for this reason that when tackling any historical or grade-listed refit, the industry takes a consultant-led approach and works closely with all stakeholders involved to ensure every sensitivity and consideration is covered.For example, when working on church developments, the age, acoustic design and positioning of doors and windows are crucial to consider at the early design stage. Creating a dropped ceiling for ducting wouldn’t work with a beamed acoustic ceiling; a heat recovery unit (HRU) would be ineffective next to a drafty doorway; the aesthetics of the stonework can’t be disturbed by the sight of a large ventilation unit. There is, however, always a solution.
Key considerations
There are some key things to consider when planning to install or specify a ventilation system for a historical building.
- Team working: a development can’t happen without a construction team, but in historical buildings that team will need to be expanded. Often there are outlying groups and associations that need to be part of the decision-making process, such as architects, historians, royal societies and historical associations. They will act as expert guides on the building’s original construction and protected characteristics, as well as advising on changes or adaptations that can be made.
- Project timings: with historical buildings, expect things to take a lot longer – there are more people involved and the usual placements (such as structural support or power supplies) and access points (including for maintenance and inspection) for commonly-specified products aren’t often available. Plan in plenty of extra time, and then add 10% more.
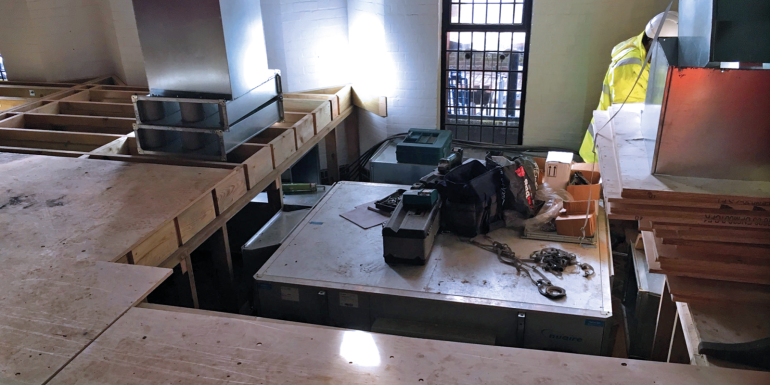
In St Albans Cathedral the heat recovery unit was installed under the newly constructed elevated floor void
- Planning: each install will be unique in historical buildings. Calculations on energy usage, heat loss and air movement will need to be considered before placement is agreed upon. There is often more leakage in an older building through drafty doors and windows as well as stonework, so this must be accounted for when deciding where the supply and extract air path is to make sure there aren’t significant losses of warm and clean air.
- Ducting placement can also prove problematic: will a raised floor be the best solution, or a dropped ceiling to hide the tubing? Where to place the supply and extract vents in historical buildings is one of the toughest problems to solve. You need to think about the most efficient air path and how you get the air in and out – with thicker stone walls or a listed building you can’t just drill a hole in the wall, so very often project teams have to get creative.
- Room by room: older buildings tend to be more compartmentalised, so you are likely to need more than one unit to get the most effective airflow. Larger units might not move the air efficiently enough. Instead, the building will often need a series of smaller air handling units (AHUs) to ventilate the space required. If you are planning to mount the units, internal or external factors might also stand in the way – for example, intricate, protected or uneven roofing or acoustic beams in the ceiling.
- Access: unlike with new builds, the ways to get larger AHUs into the location will be more limited in older buildings. With many units now arriving on-site fully assembled from the factory, this can present a problem for narrow doors and feature windows. Consider all measurements at the early planning stages as it will affect what product can be specified for the job.
Whatever the purpose of a historical ventilation brief – be it complete renovation or refit – well-thought-out planning and modelling will overcome the key challenges. Whatever anyone may tell you, with the right planning and careful consideration it is possible to bring historical buildings up to current standards of indoor air quality.
Case study: St Albans Cathedral, Hertfordshire
At more than 900 years old, St Albans Cathedral is the oldest site of continuous Christian worship in Britain, with most of its architecture dating back to Norman times. A building project was commissioned to create a new welcome centre, sympathetically connecting the main cathedral building to its 1980s Chapter House. The project included renovation of the Chapter House, which hosts accommodation, specially adapted spaces for children and adult learning and the site’s library. The first-floor education space was to be used for community events, in line with the cathedral’s new community and business plans. The transformation was supported by the Heritage Lottery Fund and donors to transform the way the cathedral welcomes visitors.
Prior to the refurbishment works, much of the crypt and first-floor education spaces were naturally ventilated. However, the introduction of a new lift in the Chapter House meant that the original 1980s crypt ventilation plant was left without means to deliver heat and ventilation to the largely windowless basement space used for community groups. It was agreed that ducted ventilation and a comfort cooling system would be provided to meet standards for a modern space, with a best-fit sustainable solution.
One major challenge for the project design team was to design-in an HRU suitable for ventilating a space for 60 visitors while ensuring no structural aspects of the listed building were changed. Ultimately Nuaire XBC units were specified as they are the shallowest on the market relative to air volume, so meet regulations while working within the space restrictions. Nuaire worked closely with consultancy Mott MacDonald throughout the design stages of the project.
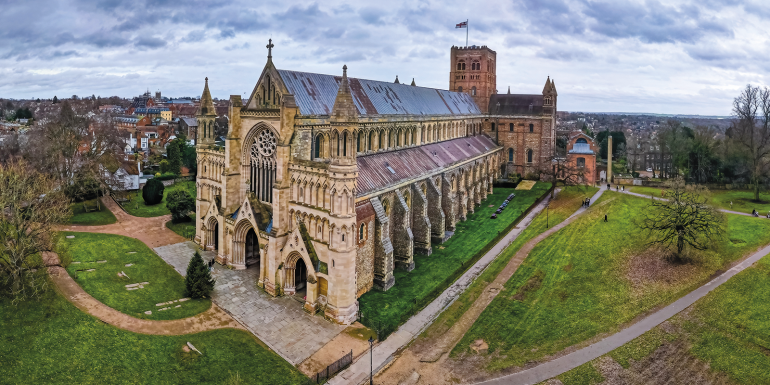
Project team
Technical teams: Simpson and Brown Architects, Mott MacDonald (mechanical and electrical services engineering design) and Momentum Structural Engineers
Contractor: Thomas Sinden Construction
Ventilation installation work: Constant Air Systems Ltd
One of the challenges was to find an HRU that fitted under the newly constructed elevated floor void as space was restricted. The XBC units also have an integral condensate pump, which eliminates the need for a gravity drain or condensate drain trap. This built-in condensate pump enables the units to be installed directly on top of the original 1980s sub-floor, avoiding permanent damage through the need for the installation of drainage.
Also, XBC units are fully accessible from the side and require only 260mm for filter removal – this made maintenance possible within the confined space. When the final timber floor was installed over the newly raised floor level (incorporating the access hatches), the location of the unit meant it was almost invisible within the architecturally sensitive space.
For more, visit nuaire.co.uk


