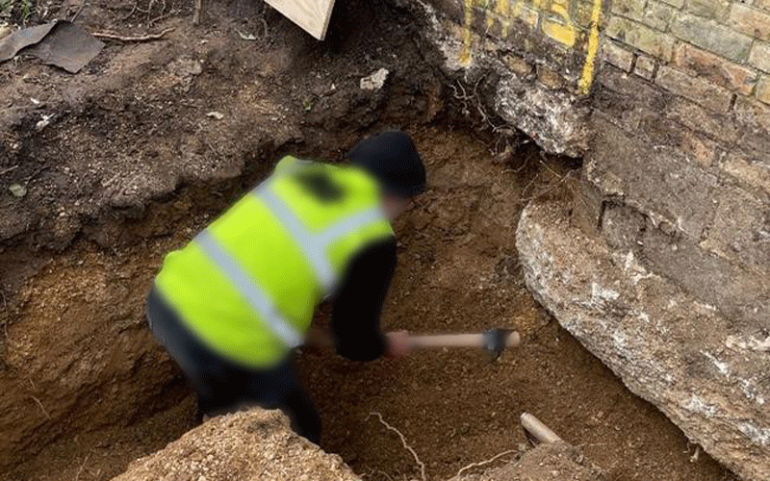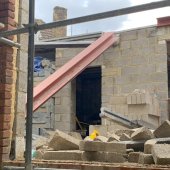Dangerous foundation led to unsafe excavation

Image showing unsafe excavation undermines masonry wall from CROSS-UK Report 1026
A builder undermined the existing footing of a masonry wall without being aware of the risks.
A reporter was called to inspect a foundation excavation and found the situation as shown in the photograph above. Admitting that he hadn’t undermined the foundation “at all”, the builder had lined up the outer face of the excavation with the outer face of the 225mm wall to the neighbour’s house; whose footing can be seen to the right in the photo.
When told that this was highly dangerous, the builder responded: “I’ve been doing it like this all my life”. The reporter told him that if he continued in this manner then it would probably bring his life to an early conclusion.
The builder did not understand that:
- The load was now concentrated on a footing that was only two thirds of its original width.
- The bearing capacity of the outer edge was almost zero, due to the lack of lateral resistance.
- There is a natural tendency for any trench to fail under the weight of the soil alone never mind with a foundation load applied to its edge.
There was no appreciation of the risk to their own life never mind the risk to the householders’ lives.
Emergency propping was immediately installed, and the new foundation constructed a day later, and nothing untoward occurred on this occasion. The reporter can recall many cases where the outcome wasn’t as happy; the number of lives lost or forever changed by such practice would be a sobering statistic worth knowing.
The problem was ignorance. Not of soil mechanics as much as a lack of awareness of the limitations of knowledge. This is why the licensing of builders is important; not to set a bar, which prevents conscientious people entering the business, but to give something, which can be taken away for failure to train, supervise, and educate themselves and their employees.
Expert comments
Undermining any foundation to the degree shown is an absolute failure without the sanction of an engineer with a method statement and risk assessment. Normally a method statement would give an indication of a type of hit and miss sequence with a limit on width exposed of between 1 and 1.2m depending upon the wall construction and ground condition.
Awareness is key to improving safety
Training for excavations gives different risk profiles for depths of excavation and therefore solutions for propping, though the circumstances in which the work is being undertaken does need to be taken into account for the risk assessment and mitigation measures. As the report says awareness is key and despite having done it this way for throughout their career is no guarantee that today will not be a bad day for the builder.
As a generalised statement, the key issue with construction – anything from work in the ground to erecting a steel frame, is to appreciate that at any intermediate stage prior to completion, possibilities of instability exist and possibilities of design conditions (for strength) are likely to be more adverse than in the final assembled state. Design, as a whole, must consider how a project will be built so that the issues of strength and stability at all intermediate stages can be verified. Frequently this will require dialogue and consultation between those charged with designing and those charged with executing.
Training for small building firms
As is the case with so many reports of this type there will probably not have been any engagement with an engineer, so it is essential to provide more training for small builders, modelled on what is carried out by larger companies. Licensing, which is often talked about, may be associated with training but would require extensive consultation and legislation. Of more immediate use would be publicity about risk at the level where small builders would see it. For example, notices and leaflets in builders’ merchants.
Key learning outcomes
For contractors and builders:
- Be aware of the risks of excavations, the collapse of even quite shallow excavations can cause death.
- The HSE offers extensive advice on excavations, see: Structural stability during excavations.
- It is good practice to carry out a risk assessment and method statement (RAMS) for all construction activities. This can ensure the sequencing of work activities such as trench excavation are considered and planned.
- In June 2019, the Temporary Works forum (TWf) published guidance on The safe management of temporary works – the basics for small and medium-sized enterprises (SMEs).
For civil and structural design engineers:
- Ensure that the requirements of CDM Regulations 2015 for site specific hazards (such as the risk of undermining existing structures) have been clearly communicated to the principal contractor during the project planning stage.
- Consider how the design risks, such as the risk of undermining existing structures, can be effectively communicated to contractors on site.
To subscribe to the CROSS UK newsletter (structural and fire safety concerns), visit cross-safety.org/my-account









