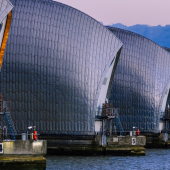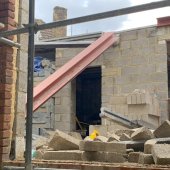Whole-house retrofitting around the residents
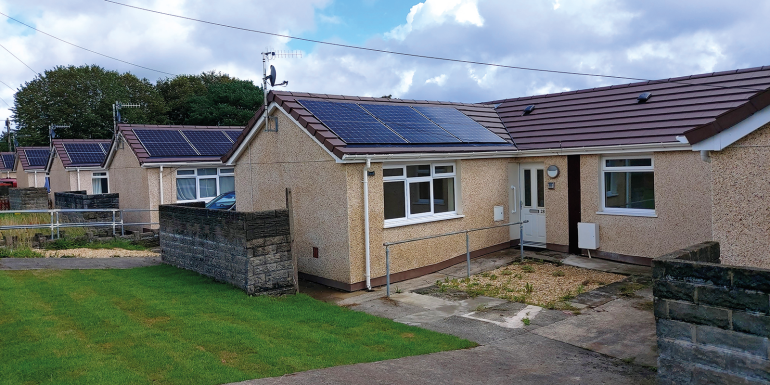
How did Cardiff University’s Low Carbon Built Environment research team do a whole house energy retrofit for 1970s bungalows without disturbing the residents? Denise Chevin finds out
Like too many homes in Britain, the 50-year-old council-owned bungalows located in Craig-cefn-parc, five miles north of Swansea, were cold, damp, mouldy and difficult to heat. Yet every month their residents, many of whom are elderly, received enormous heating bills.
Now the six properties have undergone a remarkable transformation. The 1970s dwellings have gone from energy guzzlers into cosy low-carbon homes that generate their own electricity, with negligible energy costs for residents in the summer months. The project shows the way forward for retrofitting other properties of this era, which is necessary if we are to reach net zero by 2050 and help some of the UK’s 3.26 million households currently in fuel poverty (45% of households in Wales are estimated to currently live in fuel poverty).
The bungalows are among 30 properties that the Low Carbon Built Environment (LCBE) research team within the Welsh School of Architecture at Cardiff University have been involved in.
Low-carbon solutions at a glance
- Reduction in energy demand: passive measures including external wall insulation, loft insulation and double-glazed window and door replacement, with insulated window reveals, and active measures including LED lights and mechanical ventilation with heat recovery (MVHR).
- Renewable energy supply: 5.8kWp building integrated photovoltaic (BIPV) solar panels on two roof orientations with a ground source heat pump (GSHP) to provide domestic hot water and space heating.
- Energy storage: a Tesla Powerwall 2 13.5kWh lithium-ion battery.
The retrofit
The LCBE team have adopted a whole-house energy retrofit strategy, combining reduced energy demand, renewable energy supply and energy storage. All the homes were kitted out with double-glazed windows and doors, insulated walls and roofs, low-energy lights and solar panels integrated into the roofs to generate electricity, which is stored in Tesla batteries – all while the occupants remained living there.
A ground source heat pump (GSHP) provides heat and hot water for each home, and a mechanical ventilation with heat recovery (MVHR) system circulates fresh filtered air throughout the homes via ceiling vents, which also helps to provide comfortable living spaces.
The end results are impressive – on average:
- energy consumption was reduced by 72%
- there was an 87% reduction in energy imported from the grid, falling from 16,117kWh to 2,142kWh
- there was a 99% reduction in CO2 emissions, or by 3,115.8kg CO2 eqv annually
- there was a 77% reduction in energy bills; and
- the homes’ energy performance certificate (EPC) ratings improved from as low as G to A.
In addition, temperatures in the homes improved significantly, remaining consistently at the temperature set on the thermostat by the resident. The air quality of the homes has also improved as a result of the MVHR system. This controls humidity and provides a supply of fresh air. It also prevents the build-up of condensation and mould, which can be an unwanted side effect of airtightness.
The bungalows are typical of the period – single-storey, L-shaped and terraced. The layout of the homes is identical, each with a floor area of 64m2 including a living room, kitchen, bathroom and two bedrooms. The homes were off mains gas, and prior to retrofit they used oil, LPG or individual electric room heaters as a heating source. “They were very cold, they were damp and they had a very low Standard Assessment Procedure (SAP) rating. They were very hard to heat because they were losing so much of it,” explains Professor Jo Patterson, Director of Research at the Welsh School of Architecture, who has led the project. Since the retrofit, the homes are all electric.
To provide relevant evidence on the impact of the retrofit, the homes were monitored before work started for at least a year. Work on the projects was completed in February 2020 and the bungalows have been monitored since then, with the findings published in December 2022. Patterson’s team will hopefully continue to monitor the homes for another five years.
The cost of the works was around £55,000 per bungalow, which covered the cost of the equipment, installation and passive upgrades. Though this is clearly a substantial investment, the houses were in poor condition and needed considerable work to bring them to a high quality, extending their lifetime significantly. The benefits provided go much further than the carbon emissions targeted. Patterson points out that a rebuild would have been significantly more expensive, resulting in large amounts of waste material and damaging existing social communities.
The work of the LCBE team has also been recognised by peers – most recently winning three performance awards from the Chartered Institution of Building Services Engineers (CIBSE), including the blue riband award of Building Performance Champion.
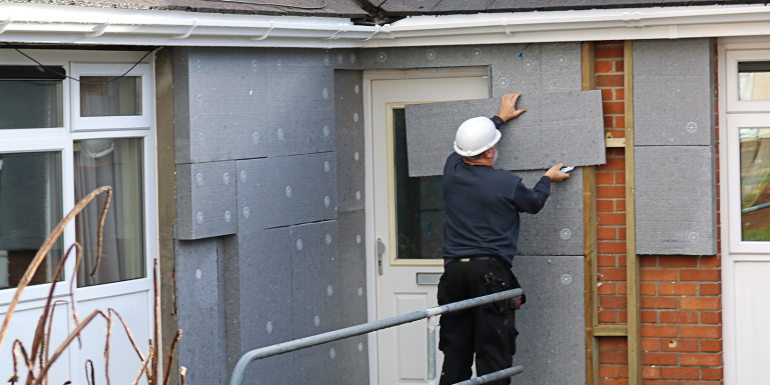
Graphite EPS board external wall insulation was selected to improve U-values for the bungalows
Background to the bungalow retrofit
The project kicked off in early 2017 after the LCBE team, led by Patterson, was approached by Swansea Council, which wants to upgrade about 10,000 homes. “They were keen to learn about how to retrofit, and we were able to work with them through the process. It was great to learn how to overcome unexpected challenges together.
“We were able to support each other through that entire planning, design, procurement and installation process. Monitoring the homes afterwards was also hugely valuable to our colleagues at the council. It provided evidence for them to take to senior people within the council of what technologies worked to be able to ask for more funding to retrofit other homes.”
Patterson says that the point of the whole-house retrofit project was to demonstrate how and why existing housing stock should be decarbonised in Swansea, across Wales and beyond. This project is being used as a model from which a bigger £505m Swansea Bay City Deal Homes as Power Stations (HAPS) project can work. That will see 7,000 homes being retrofitted over five years across the City Deal region, and a further 3,000 energy-efficient houses being built across the local authorities of Swansea, Neath Port Talbot, Pembrokeshire and Carmarthen.
Like the bungalows project, the HAPS retrofit programme aims to use the demand reduction (energy efficiency measures and fabric improvements), renewable energy supply and storage approach, but not necessarily the same solutions as the bungalows. The age of a building, the level of maintenance, occupancy and previous works carried out influence the combination of retrofit solutions that are appropriate. It will also depend on the additional funding streams available to the different types of occupants. Patterson says that a factor in the selection of homes for the research programme, as in the case of the bungalows, was if there was already a plan to do works. “If homes need a new roof, it makes sense to use integrated solar panels so that you’re not having to pay for tiles and a bolt-on PV panel. This kind of decision-making was part of the conversations around which houses to work on first.”
Once the bungalows were selected, the team set about gathering as much information as they could, such as how much energy they were using and how residents felt about the options available.
Detailed surveys were undertaken to understand the home and identify potential strategies, which were then optimised using computer modelling. This helped the team select a package of technologies that were tailored to the homes, taking into account the location, orientation, shape and likely occupancy patterns.
Focusing on fabric, the LCBE team measured airtightness using blower door tests and the walls’ U-values, and used a thermal camera to identify heat loss areas where treatment may be needed. Armed with this information, the researchers were able to identify the most appropriate solutions for the bungalows.
Thermal and energy modelling (HTB2) was carried out for each home. The software programme VirVil plugin for SketchUp was used to model solar radiation and size the solar panels for available roof areas. The SAP was also used to create a compliance model to ensure future energy efficiency requirements would be met.
System design
Devising the system was not a straightforward process, says Patterson. It involved engaging with the electricity distributor to make sure the homes would be able to connect to the grid, and then getting the suppliers to agree on which heat pump would be the most appropriate – including whether it was possible to put a GSHP in the properties, or whether it wouldn’t be appropriate for that particular location – and establishing the appropriate heat pump size.
The researchers also looked at installing an air-source heat pump (ASHP), but the coefficient of performance (COP) was better for the GSHP. It also had less external equipment and lower potential noise impacts.
Patterson says: “All of these kinds of questions were then dealt with at the design stage. We moved to procurement, where we worked with the local authority to come up with specs for them to go out to tender.” She adds that it was tricky because the council has frameworks set up and a traditional supply chain in place, so they had to be flexible and find suppliers they were not used to or not necessarily choose the cheapest solution – if, for example, longer warranties were offered. The council’s own in-house team carried out most of the work, while a PV specialist was contracted to install the PV panels and replace the roof tiles.
As the work was disruptive, it was split into two. This enabled residents to stay in their homes while the work was being carried out and to ensure that products were ready and waiting to be installed. The first stage involved the fabric improvements, which took place in autumn 2018 running into early 2019. Then the second phase of works – installing the low-carbon technologies – took place in autumn 2019 and early 2020.
Having the residents in situ while the work was being carried out did add complexities, but it was also useful, notes Patterson. “As it is their home, it meant they were engaged in the process and could speak to the installers to gain additional information. It would have added significant cost and disruption to move them out.”
One of the challenges the team faced was working out the best way to fit all the new equipment into the modestly-sized homes. “You’re going from a boiler to a GSHP with an MVHR unit and a battery. Most of the equipment was either located in a cupboard in the kitchen or in a storeroom located at the rear of the property – residents were involved in the decision-making process,” she says.
The overarching strategy for the retrofit was to devise a system that would be as energy positive as possible while using off-the-shelf products. Using readily-available products was considered important to remove perceived risks and inspire others to change. “If we used sheep wool loft insulation, people would say that it’s far too expensive and that they can’t get a hold of it.”
Patterson says that the initial goal of the project was to bring carbon emissions down as much as possible. “But as we went through the projects, we could see the significant benefit to residents – some of whom would most likely be in fuel poverty – so reducing bills gave them more disposable income. Quality of life improved as well because the thermal performance of the building fabric was so much better. Seeing those short-term benefits, which obviously still result in low carbon, was quite rewarding, and I think a lot of stakeholders felt the same.”
Retrofitting in the Welsh School of Architecture
The Low Carbon Built Environment (LCBE) team at the Welsh School of Architecture has been undertaking a £3.5m programme of work over the past six years, integrating low-carbon technologies into existing buildings. The work has been funded through European grants and also through SPECIFIC, a UK Innovation and Knowledge Centre (IKC), accredited by UKRI, at Swansea University. SPECIFIC focuses on active buildings – ones that generate, store and release their own heat and electricity from solar energy. The LCBE team has been working closely with social landlords, owner-occupiers, local authorities and supply chains, as well as with some further education colleges, which have also provided funding.
“We’ve been working to design, plan, procure, install, monitor and do post-retrofit evaluation of what we would call as affordable as possible and appropriate and replicable solutions into these homes,” says Professor Jo Patterson, Director of Research at the Welsh School of Architecture.
The LCBE group has carried out work on 30 retrofit projects including the six bungalows. Patterson says that they have deliberately chosen projects that are different and from a range of ages, but are all standard house types and a mix of social housing and owner-occupied homes. “We have retrofitted pre-1919 solid wall houses, a number of 1950s homes and others from the 1970s – a real mixture of housing – so that we can show to social housing companies what the benefits are to them as an organisation, but also to the people living in those homes.”
Residents have been interviewed before and after work to see how their health has improved, how much their energy bills have reduced and how much their living environment has changed.

A ground source heat pump (GSHP) provides heat and hot water for each home
Improving the fabric
The bungalows were of cavity wall masonry construction with Marley concrete tiled roofs. They had been upgraded since construction to have double-glazed windows and doors and cavity wall insulation. But this was removed as it was in poor condition.
What also added to the thermal inefficiency prior to retrofit was a PVC spandrel panel forming the fabric underneath the lounge window and both bedroom windows, which made these rooms incredibly draughty. This had been an architectural detail when the bungalows were built.
Patterson explains: “As part of the retrofit we replaced the PVC with masonry construction and then wrapped the external wall insultation around that.” Graphite EPS board external wall insulation was selected to improve U-values.
“The bungalows also had minimal loft insulation, which was not very well installed, so we replaced that with 300mm of off-the-shelf mineral wool. In an ideal world, we would have used low-carbon products, but we tried to use products that those in the local authority or the social housing sector in general were comfortable with – low maintenance and already tried and tested.”
Patterson says that another tactic was to make sure areas where there would be small amounts of heat loss, such as windowsills and around the edge of the loft hatch, were also well insulated. “If you lay loft insulation around the whole loft space, but then you leave the hatch uninsulated, you create a thermal bridge between the heated space and the loft without sealing the gaps around the edges.”
Again, the windows and the doors were replaced with products with good U-value performance. Patterson says that from the modelling they had already done on other projects, and in discussions with the council, they could not justify spending the additional money on triple glazing – the enhanced performance was not worth the extra expense.
The retrofit was designed to make the homes energy positive, which means that over the course of a year they generate more energy than they use. Heat is provided by the GSHP powered by either electricity from integrated roof panels or drawn from the grid. Electricity from the PVs goes straight to power the appliances and the excess is stored in the battery. Typically, energy imported from the grid fell from around 16,000kWh to 2,000kWh, while 2,000kWh of energy that wasn’t used in the home was exported to the grid.
During the summer months when sunlight is more plentiful and it is light for longer, the battery is unable to store all the electricity generated and the excess is exported to the grid. In the darker winter months from October to March, when more is needed to heat the home, PVs are unable to generate enough electricity and a deficit is drawn from the grid. This process is entirely automated. The LCBE team selected technologies that would minimise the need for any intervention by the residents, with just a simple thermostat for temperature control. A two-page laminated hand-out with frequently asked questions was provided to the residents for them to keep in their kitchen drawer for quick access, but throughout the process the team communicated regularly with residents to provide assurance.
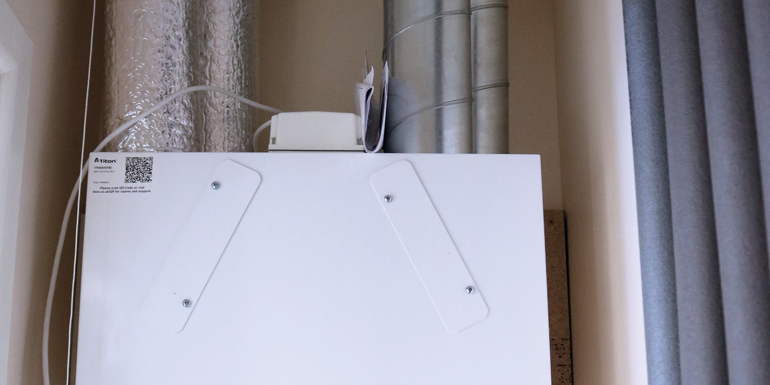
The mechanical ventilation with heat recovery (MVHR) system controls humidity, which prevents the build-up of condensation and mould
Communication is key
The success of the scheme has been evidenced by the fall in CO2 emissions and reduction in bills. But along the way lessons have also emerged, from communications to the use of technology and organising the installation.
One of the most important lessons is the need to give residents the important information. “We wanted to make sure residents had enough information so that they could understand what was happening, but not so much information that they felt overwhelmed, and we were really conscious of that.” However, as Patterson acknowledges, they did not always get this balance right, as evidenced by a misunderstanding that arose around energy bills.
“The installation was completed at the end of February 2020, which meant that residents went straight onto a system that was working at its highest efficiency, from March through to September, and their bills were about five pounds a month, compared to £1,600 to £2,000 a year before the retrofit.”
However, come October, more electricity was required as a top-up from the grid, so bills went up. Though this was still a lot lower than before the retrofit at £80 to £100 per month, residents had not prepared for this increase.
“We and the council’s housing officers did explain this at the beginning of the project, but they had forgotten, so hadn’t budgeted for the higher bills as they should have done. We had to go back to them and explain why the bills were higher. So it was a lesson for us to keep people informed.”
Since installation Patterson says that all the technology has worked according to plan, and because of the simple interface there have been no issues with residents having to learn about operating new technology either.
But there are things they would have liked to have done differently to improve cost efficiencies. The sharing of solutions such as heat pumps and batteries was considered across the six homes during the planning stage. However, concerns over long-term ownership and the need for additional space to locate equipment ruled these options out.
The modelling had shown, for example, that a battery could have been shared between two houses. “The local authority was a bit reluctant to enable sharing because of potential legal implications. If one of the houses was bought and the council therefore didn’t own it, who would have access to the battery if it was located in one property or another? It was the same with the GSHPs.
“So, there were decisions that had to be made at the design stages as to whether we went with one or two – this would have reduced cost but added other complexities. Also considered was whether the PV panels overlapped the roofs of two homes, because we would have been able to generate more energy if the PV panels ran the whole length of one of the roofs.” Again, the local authority wanted to make sure that there was a definite division between each house.
The project threw up other lessons, particularly around processes that helped to deliver the successful retrofit:
- GSHPs with low-temperature radiators tend to be more efficient over a year than ASHPs. They are quieter and low maintenance if installed correctly
- a lead contractor who subcontracts work is preferable for the installation of integrated solar panels where reroofing is required. This ensures that any issues are the responsibility of one company
- it is good practice for all installers to meet on-site before starting work and agree a full delivery plan as a team to ensure efficiency and establish communication channels; and
- close and regular supervision is essential to ensure high-quality installations and that commissioning and handover are carried out appropriately.
The challenge was not only to select the most appropriate individual technologies, but also to involve all necessary stakeholders at each different stage to ensure the technologies work as a system.
As Patterson makes clear: “Effectively delivering these systems depends on informed, evidence-based decision-making with frequent and clear communication and collaboration across the project team, supported by both modelling and monitoring.
“Engaging with the wider team, from main contractor to the supply chain and individual residents, from planning through to design, installation and operation, enabled fewer errors to arise and therefore minimised costs and increased efficiency.”
With 29 million homes in need of retrofit in the UK, the Swansea project shows that off-the-shelf technology can certainly deliver carbon reduction without any special demands of the residents. Developing the requisite skills, and strong project teams that can deal with the scale and scope of retrofit, is essential.


