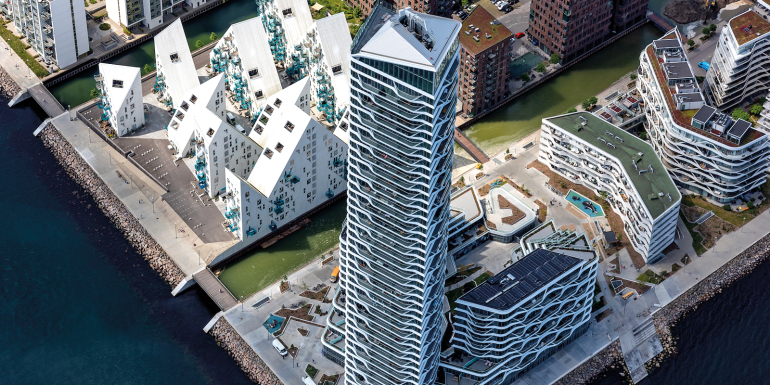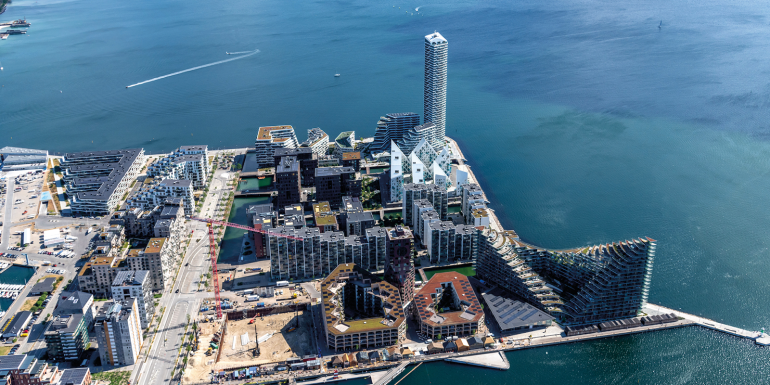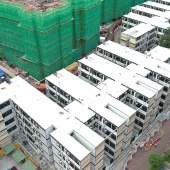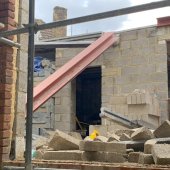The calm after the storm

The Lighthouse in Aarhus is not only Denmark’s tallest residential building, but the unique curved ridge design of its roof terrace is a feat of engineering skill.
Not far from the centre of the Danish city of Aarhus and located directly by the sea stands the man-made district of Aarhus Ø. With 45 floors, 400 apartments and a record height of 142 metres, the Lighthouse towers over the tip of the island. The complex roof shape gives the building its unusual character, with a curved ridge running from the highest point to the low end.
Designed by Copenhagen architectural practice 3XN, the building combines geometric and organic shapes, with curved elements in the façade and balconies reflecting the overall style. The building’s footprint defines the roof shape: a parallelogram with rounded corners on two opposite sides. Taking measurements for this proved to be a challenge.
“We only had a graphic design from the architect’s office as a template for the roof, but no information on the substructure or dimensions,” recalls Robert Thiebes, who was responsible for the planning of the project in the applications engineering department at Kalzip. “Due to the special geometry and the lack of space at height without scaffolding or other aids, it was difficult to take measurements we needed.”
With the help of software and the data obtained on the construction site, the design of the roof was translated into a technical drawing.
In addition, where the building merges from the façade of the terrace into the roof, the standing seam profiles do not run vertically, but diagonally. This stylistic element also has a practical function, as it is designed so that precipitation does not collect as standing water but runs straight off the roof. Consequently, the standing seam sheets had to be roll-formed and turned in on themselves to create the curved transition from the façade to the roof.

“So that construction could be as precise as possible on the building site, we numbered all standing seam profiles accordingly. Each profile in this project is individually manufactured and bent and twisted accordingly depending on the place of use,” explains Thiebes.
During construction on-site, the team from installation contractor AE Stålmontage started at the highest point of the roof and worked across one half towards the roof terrace. The profiled panels were placed on top of each other at the seam and flanged. The installation of the complex, three-dimensionally curved Kalzip XT sheets, with their corresponding angle of inclination, proved to be particularly tricky.
What’s more, the logistical challenges of installing the Kalzip sheets at such a height meant that they had to be craned up the full height of the building on specially adapted pallets that allowed the profiled sheets to be transported in such a way that their weight did not interfere with the different angles of inclination. Since there is a corresponding wind suction at this height, the standing seam profiles had to be fixed with tension belts. With the roof completed, a clever recess in the roof was created to house a crane that has been installed for maintenance work on the building (it cannot be seen by visitors).
Thiebes concludes: “With a total of around 480m2 Kalzip XT profiles used for the Lighthouse, this may not be the biggest project in terms of the total area, but the special demands of the roof’s unique shape and location make this one of the most exciting.”
For more, visit kalzip.com






