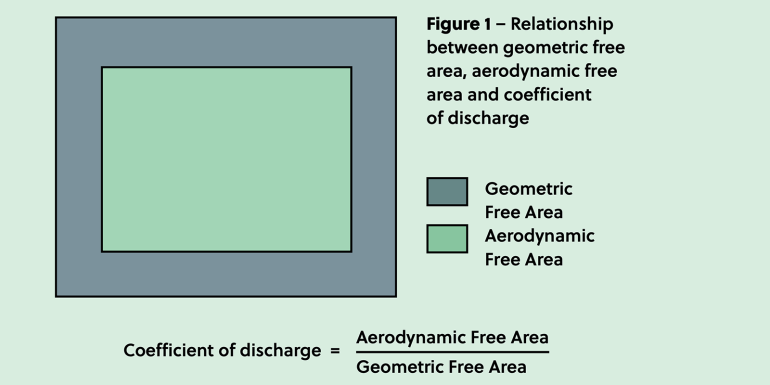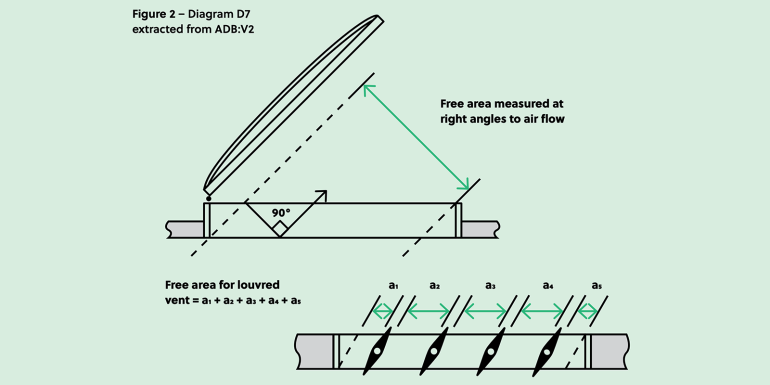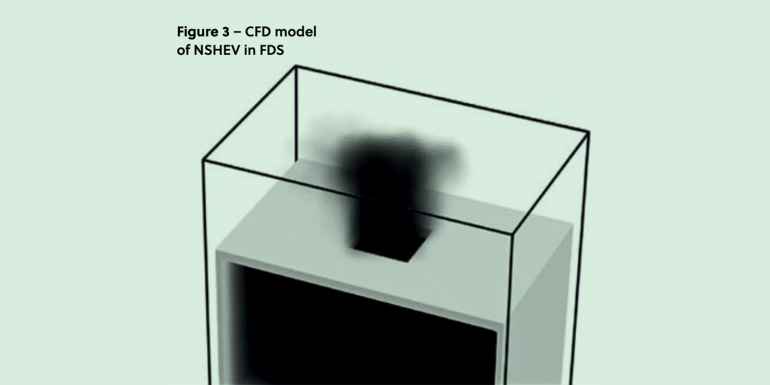Fire safety: smoke ventilation

Sam Bader, Fire Engineer at Trigon, asks if we are specifying the areas of NSHEVs incorrectly due to varying guidance – and if terminology should be aligned
Smoke and heat exhaust ventilation systems are used, in the event of fire, to remove the smoke and heat found in the buoyant layer of warm gases above cooler and cleaner air, thereby improving the tenability conditions during means of escape and firefighting phases. These systems also help to prevent flashover, offer a benefit for property protection and in general reduce the damage of heat and gases to a building. The original smoke ventilation systems used within buildings were natural systems and, while alternative solutions for ventilating smoke now exist (such as mechanical extract, pressurisation and hybrid systems), aspects of natural smoke ventilation can be found within almost all buildings.
As natural smoke ventilation is so common, it is important that the parties responsible for the smoke ventilation systems – including designers (such as fire safety engineers and architects), manufacturers, installers and maintenance engineers – are coherent in specifying these systems to ensure the building meets the design intent and achieves its life safety objectives. Therefore, all those involved with smoke ventilation systems should understand the complexities in defining the performance of such systems.
While the UK fire safety industry commonly provides natural smoke and heat exhaust ventilators (NSHEVs) within buildings, the terminology used to define the NSHEVs in both standard guidance and fire safety documentation uses varying criteria, which can result in ambiguity. Accurate definition of the size of openings is critical to the performance of the building, particularly given the likelihood of misinterpretation increasing as responsibility for the system changes throughout planning, design, specification and installation.
This gives rise to a situation where using different guidance results in NSHEV systems with different size openings, all claiming to be compliant and effective. In the worst case, it is questionable whether this gives rise to smaller openings than intended to achieve the required performance.
While this article has implications for all smoke ventilation systems, for simplicity of reference it will only refer to NSHEVs achieved via vents opening directly outside. Furthermore, this article will not focus on the applications of NSHEVs but on the design and performance of these systems, including addressing how the smoke and heat modelling undertaken for said system translates to its application.
Defining area openings
This article uses the following definitions for the geometric free area, aerodynamic free area and coefficient of discharge (as specified in BS 7346-8:2013 and BS EN 12101-2:2017):
- Geometric area is the area of the opening through an NSHEV measured in the plane defined by the surface of the construction works, where it contacts the structure of the NSHEV
- Aerodynamic area is the geometric area multiplied by the coefficient of discharge; and
- Coefficient of discharge is the ratio of actual flow rate, measured under specific conditions, to the theoretical flow rate (geometric area) that occurs through the NSHEV.
The relationship between the three terms identified above is illustrated in a basic schematic below:

Only by understanding the inter-relationship of these factors can the accurate performance of a system be understood. However, there are a number of terminologies, other than those specified above, which are used within the industry for the measurement of the size of openings. For example, Section D5 Approved Document B: Volume 2 (ADB:V2) specifies the free area of a smoke ventilator should be measured by either of the following:
- the declared aerodynamic free area in accordance with BS EN 12101-2:2017; or
- the total unobstructed cross-sectional area (geometric free area) measured in the plane where the area is at a minimum and at right angles to the direction of air flow (Diagram D7) [of ADB:V2].

However, Diagram D7 of ADB:V2 does not illustrate how a vertical hinged NSHEV “free area” is calculated for this application, introducing ambiguity. Throughout, ADB:V2 defines the size of openings as “free areas” or “permanent openings”.
Similarly, BS 9999:2017 refers to cross-sectional area (free area) and geometric free area when defining minimum sizes for vents/shafts within buildings. This is ambiguous in determining real performance, as one NSHEV of specified “free area” could have a range of different aerodynamic free areas dependent on the coefficient of discharge.
As highlighted above, there is a lack of consistency in the various guidance documents in common use, with references to geometric free areas, permanent openings or even “cross-sectional areas”. While it is theoretically possible that the use of these metrics could provide adequate ventilation in the case of a fire, this cannot be obtained with certainty as the terminology does not provide performance criteria. Perhaps these documents should align their terminology by using the aerodynamic area to define the performance of an NSHEV, as recommended by the SCA Guide on Heat Exhaust Ventilators.
Application to CFD
The size of openings in NSHEVs must also be clear when undertaking fire and smoke modelling. The number of fire safety engineers undertaking computational fluid dynamics (CFD) studies has grown alongside the growth of the fire safety sector in the industry. With the introduction of Graphical User Interfaces, such as Pyrosim for Fire Dynamics Simulator (FDS), heat and smoke modelling has become significantly easier. This raises the question of whether the modeller, who is becoming in general less experienced, understands the intricacies of the model well enough to ensure data is entered accurately to get the correct results.
When undertaking to model, the modeller should accurately represent the size of the NSHEV opening, as specified in the relevant fire safety strategy information. This opening should also be accurately specified in the CFD report. In the UK, it is common to find CFD reports specifying “free area” or “geometric free area” without definition, opening up the possibility that a system will be incorrectly specified.
To use data input into an FDS model as an example, it needs to be understood that an opening in a wall or ceiling (used to represent an NSHEV) does not incorporate a coefficient of discharge. Therefore, by introducing a hole to represent an NSHEV, the performance efficiency of 60% or less (approx) is not incorporated (a hole is assumed to have 100% efficiency, meaning the model would overestimate the NSHEV’s performance).
To ensure more accurate performance, it is recommended that an opening within an FDS model should represent a hole of aerodynamic free area rather than geometric free area, as identified in the SCA Guide.
It is recognised that CFD modelling commonly incorporates other conservative factors, such as fire sizes, ventilation to the fire and door opening times, meaning that the difference in the performance of NSHEVs may not have a significant impact on the results. However, it is always better practice to accurately represent the NSHEVs in the first place.

Summary
There are different approaches within the UK fire safety industry for determining the size of openings for natural smoke ventilation. Current guidance uses ambiguous terminology, leading to a higher risk of misinterpretation or misunderstanding, particularly among less experienced designers and specifiers.
Terminology, including how the effective size of opening areas has been determined, should be accurately defined within the fire safety documentation, which should be agreed upon at an early stage by those involved in the design. Ideally the aerodynamic free area should be used to define the size of natural smoke ventilation openings as a precise measurement that reduces ambiguity throughout building development.
For more, visit trigonfire.com
Image credit | iStock






