Style over safety
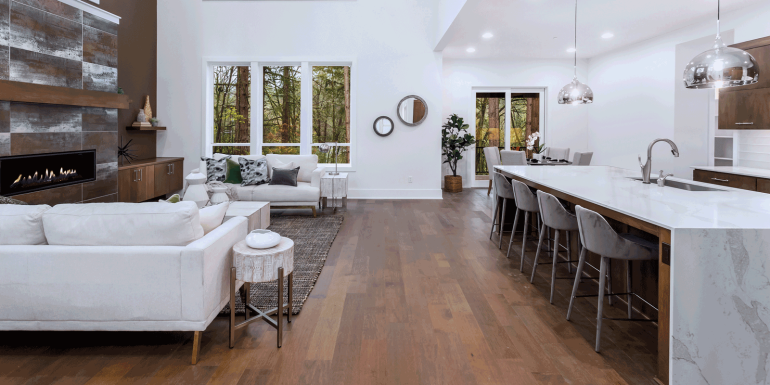
Cooper Reed’s Steve McGrill MCABE Chartered Building Engineer has completed a study into essential fire safety systems in open-plan layouts. Here are his findings.
In 2006, Approved Document B was separated into two volumes. Volume 1 was created specifically for dwelling houses; at this point the need for doors to be provided with self-closing devices was no longer included.
Approved Document B did not note why self-closing devices were no longer required. McDermot et al (2010) provide clarity as to why self-closing devices were removed; research suggested that, for the majority of properties with self-closing fire doors, users are likely to disable them to meet family needs, so they may be largely ineffective as a sole safety measure. The UK government initiated a consultation process where they were ‘minded’ to remove the need for self-closing devices within dwellings. Following this, a revised edition of Approved Document B was published, with the requirements being effective from April 2007.
In Approved Document B, sprinklers were included for the first time as an alternative solution for addressing open-plan areas. This required sprinkler protection in conjunction with a fire-resisting partition and door in order to separate the ground floor from the upper storeys (allowing occupants to escape through first-floor windows).
Kitchens need to be separated from open-plan areas with fire-resisting construction. However, without self-closing devices, the effectiveness of the partition at the first-floor level is significantly reduced as it is unlikely to be closed and provide any significant separation. In smaller buildings where space is limited, it is foreseeable that the door and partition would be removed after the completion of any building work requiring such a partition. So, the credible worst-case scenario I considered as part of the study was that there is no partition or no door.
The aim of my research was to highlight the challenges presented by open-plan layouts, and to consider whether sprinkler systems and enhanced fire alarm and detection can provide an adequate alternative solution to providing a door between ground and first floors, allowing for an open-plan ground floor.
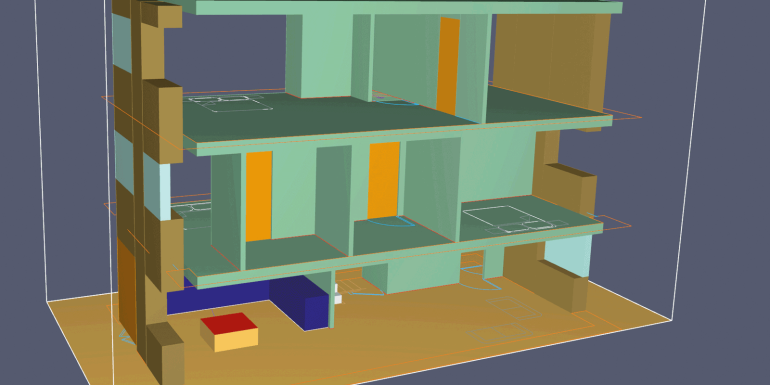
Figure 1 House geometry front view
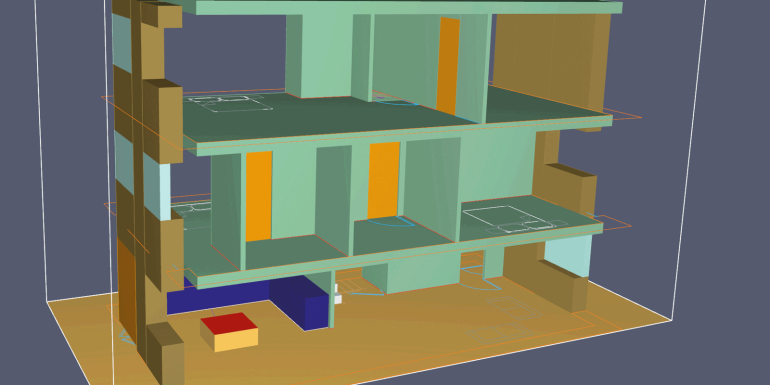
Figure 2 House geometry rear view
The research
I used a combination of qualitative and deterministic/quantitative analysis including a computational fluid dynamics (CFD) model to provide an estimation of compartment temperatures, smoke spread and toxicity. I used a model of a typical two-storey house that had had a loft conversion and where the kitchen had been made open-plan to the extent of the ground floor. As per the above, there was no first-floor door separating the ground floor, thereby removing the protected means of escape via the ground floor.
The house geometry is shown in Figures 1 and 2. The ground floor comprises a kitchen open onto the lounge and stairs with a WC. The first floor has an office and two bedrooms, one with ensuite. The second floor comprises a master bedroom suite and walk-in wardrobe.
The building dimensions are as follows:
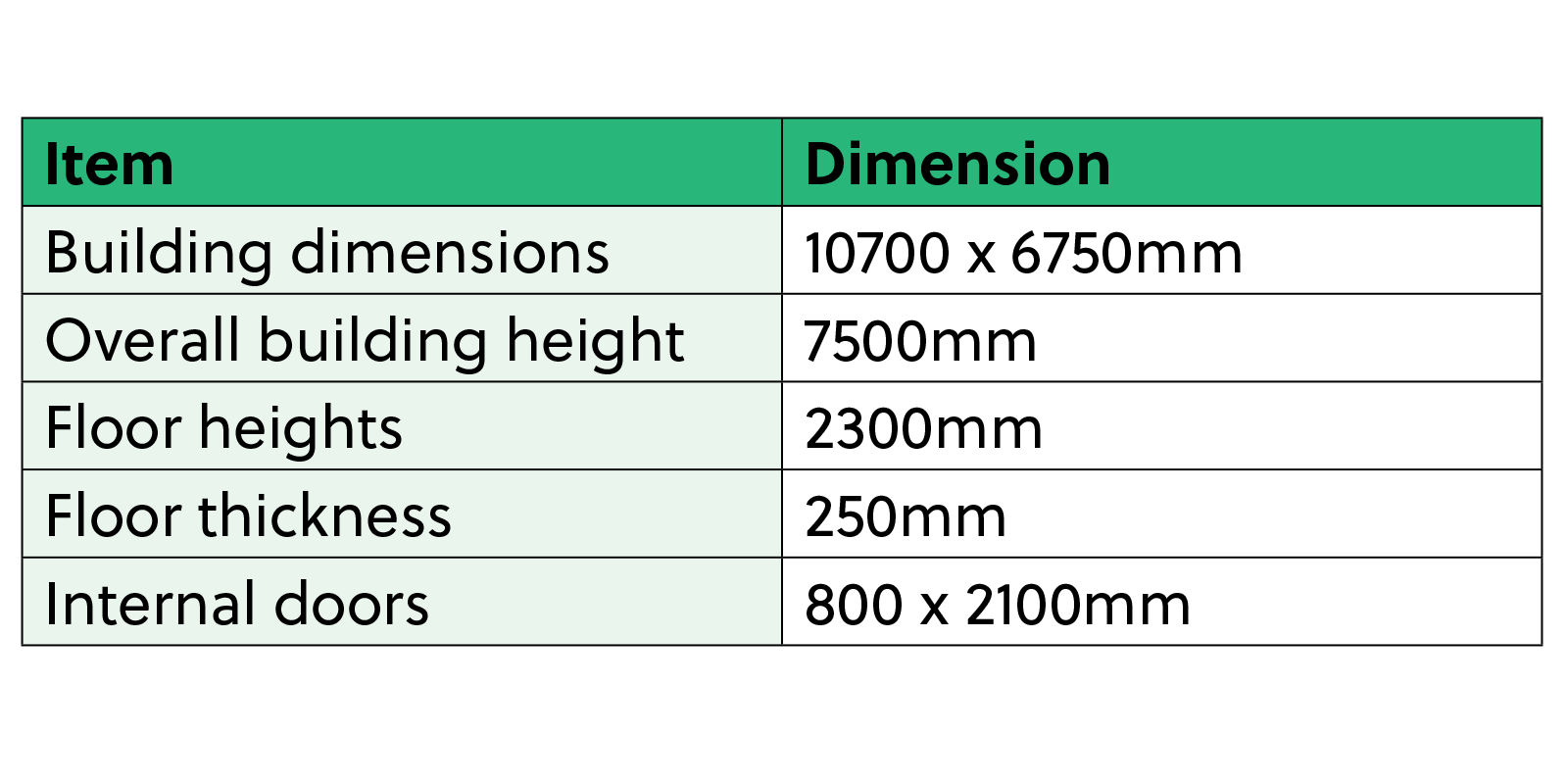
I chose the fire location based on the area of highest probability for fires in residential properties. In the year ending March 2022, cooking appliances were responsible for 45% of accidental dwelling fires. To replicate a credible scenario, no heat detector is located in the kitchen, but smoke detectors are provided in the stairway replicating a standard level of detection for an existing residential occupancy.
The simulation measured carbon monoxide (CO) tenability, visibility tenability and temperature tenability. It is clear that an open-plan layout, with no physical barrier between the ground and upper floors, leaves occupants vulnerable. Without any form of fire suppression visibility quickly reduces, temperature increases and CO levels build up in the fire compartment. As there is no barrier to prevent or delay the spread of fire and smoke, the ground floor stairs reach the limits of tenability within 70-80 seconds. Please see Timeline of events.
Detection and alarm systems
The current version of Approved Document B requires that all dwellings should have a fire detection and alarm system, minimum Grade D2 Category LD3 standard, in accordance with the relevant recommendations of BS 5839-6, and that a higher standard of protection should be considered where occupants of a proposed dwelling would be at special risk from fire.
- Grade D2: a system of one or more mains-powered detectors, each with an integral standby supply consisting of a user‑replaceable battery or batteries
- Category LD3: a system incorporating detectors in all circulation spaces that form part of the escape routes from the premises.
The simulation had detectors on the ground and first floor in line with the above requirements; however, many existing homes have only one detector provided at the head of the stairs. The table at the top of the next page, Detector activation times, shows the times at which both detectors operated. Taking the slowest time as a credible worst case, consistent with the level of detection in many homes, the detector activated at 60 seconds, which is 10-15 seconds prior to limits of tenability being reached on the ground floor stairs.
The provision of automatic water fire suppression systems (AWFSS) such as sprinklers would control or extinguish a developing fire and enable tenability limits to be extended, allowing occupants greater time to make an escape. Assuming AWFSS are installed with fast response concealed sprinkler heads in line with the requirements of BS 9251, activation of the system would be when the ceiling temperatures reach approximately 68°C. This means an anticipated sprinkler activation time of 60 seconds in the simulation.
At this point, tenability is only reached in the room of fire origin and lounge. All the upper floor rooms remain within tenability limits; however, visibility in the ground-to-first-floor staircase may be such that occupants may not want or be able to make a final escape.
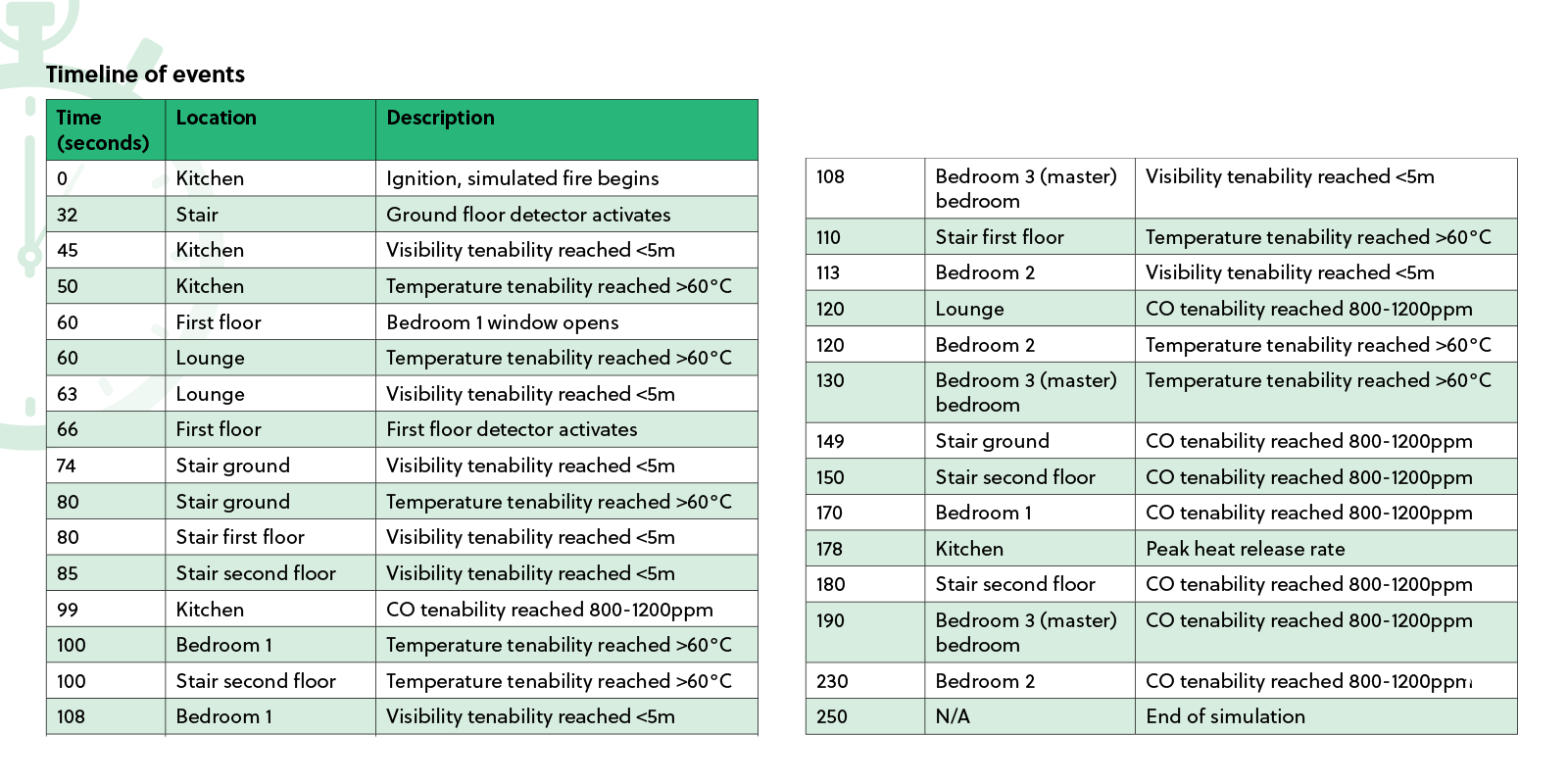
This is consistent with live fire testing caried out by the Building Research Establishment (BRE) that reviewed the effectiveness of sprinklers in residential properties. The report concluded that sprinklers greatly improved conditions and maintained tenable conditions in terms of toxic effects and convected heat; however, there was little improvement in visibility (Williams and Campbell, 2004).
Active AWFSS have a clear benefit over fixed temperature activation in reducing the operation time. Active AWFSS do not operate in the same way as traditional suppression systems, but instead are initiated by a smoke or heat detector, and the discharge nozzle is located in the wall at 1.3m. Once initiated, the system uses an infrared sensor embedded within the nozzle head(s) to scan the room for a fire. Once a fire is confirmed the head discharges a fine water mist in its direction.
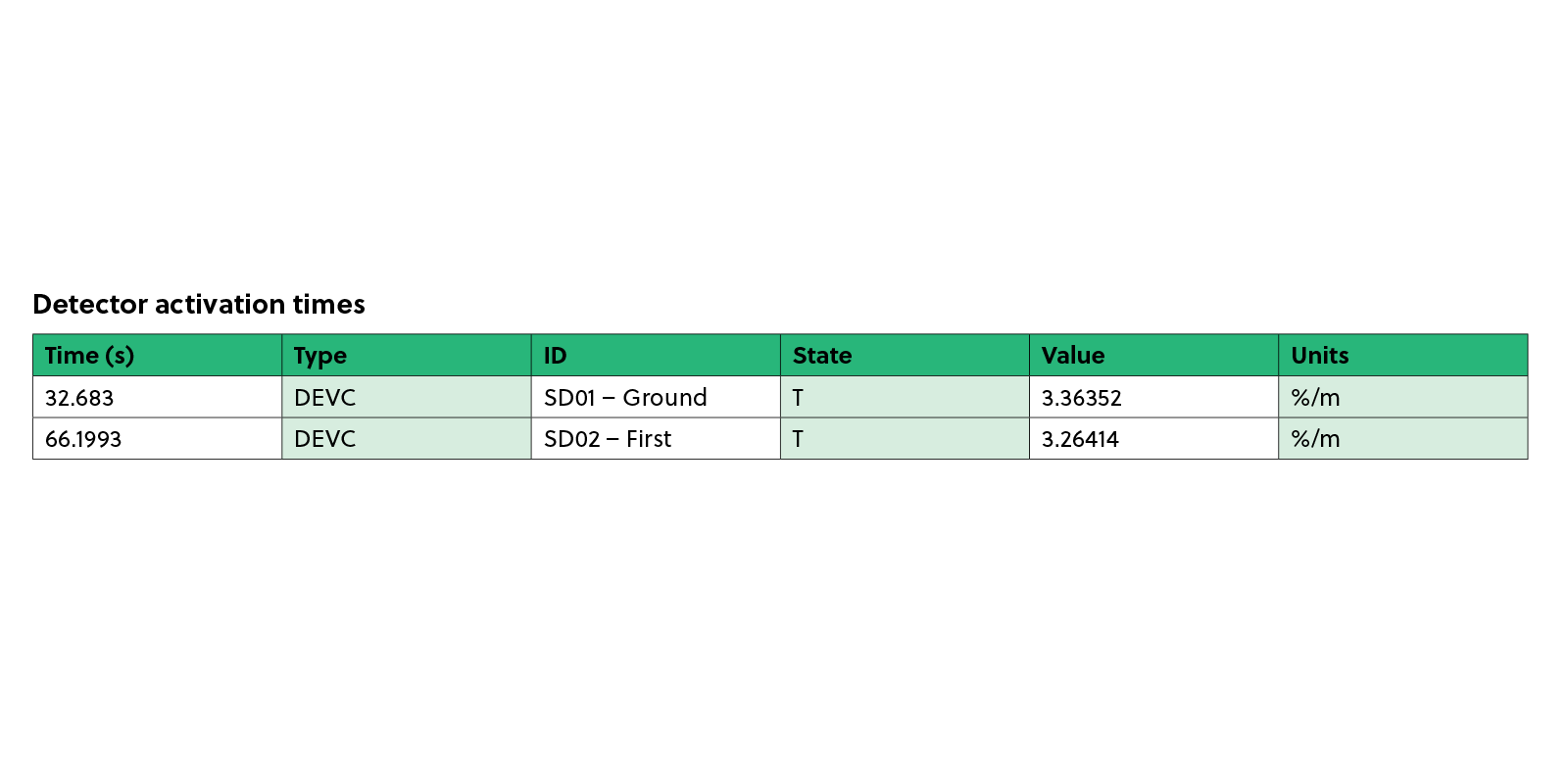
Further research into replicating activation times of active AWFSS has shown that, on average, active systems operate 14% quicker than standard systems (Spearpoint et al, 2022). Sprinkler activation for a standard BS 9251 system is therefore 60 seconds, with the active system operating 14% faster at 51.6 seconds.
As it is clear that time is limited for smaller open-plan flats and studios, early warning in conjunction with AWFSS is critical – in this instance the benefits of active AWFSS could provide a greater level of safety over conventional systems due to their increased reaction times.
Therefore, the provision of AWFSS can be seen to be key to ensuring survivability in open-plan layouts. This is of most concern in small open-plan flats and studio apartments. For example, if the ground-floor layout of the simulation was considered in isolation as a studio flat, tenability is reached between 45-60 seconds. If the detector is activated after 30 seconds, occupants are left with only 15-30 seconds to become alert and evacuate. However, the layout of numerous apartments necessitates passing through the kitchen/lounge (typically the area most prone to fire) to escape. Under such circumstances, the installation of active AWFSS would prove immensely advantageous.
NB: Due to the complexities of replicating sprinkler activation times in CFD modelling and the added complexity of active AWFSS located at mid-wall height, this simulation did not utilise sprinkler devices in the modelling. Instead, my research utilised research done by others to determine the activation times for the active AWFSS and uses the glass bulb nominal activation temperatures for the standard AWFSS (Spearpoint et al, 2022).
Conclusions and limitations
For the purposes of publication in Building Engineer, only a summary of the research and its findings have been printed due to space. Obviously, the tests and the modelling have a number of limitations including:
- only one simulation was conducted and different layouts will offer different results
- a fire dynamics simulator does not replicate a fire exactly
- it uses a simulation with uncertainties due to a lack of accurate data; and
- CO levels are only considered general approximations because in a real fire a mixture of materials would be burning.
The study does, however, highlight the challenges open-plan layouts present regarding fire safety – namely the spread of the fire. Such arrangements require enhanced levels of fire protection beyond that of a traditional house, with the installation of a fire detection and alarm system meeting at least Grade D2 (a system of one or more mains-powered detectors, each with an integral standby supply consisting of a user‑replaceable battery or batteries) and Category LD1 (a system installed throughout the premises, incorporating detectors in all circulation spaces that form part of the escape routes and in all rooms and areas in which fire might start, other than toilets, bathrooms and shower rooms) standard.
The provision of AWFSS is essential. The study demonstrated that AWFSS effectively maintain tenability limits in all upper-floor rooms and are particularly beneficial in small flats and studio apartments. While the installation of such systems may be perceived as a panacea, offering greater flexibility in design, it can foster a false sense of security among the occupants. Furthermore, despite the provision of AWFSS, evacuation from open-plan configurations will remain challenging, given that visibility will remain an obstacle. It is essential to acknowledge that physical safeguards can only offer a limited degree of protection, as occupants themselves represent a critical component of any safety scheme with simple measures such as closing doors.
I hope my findings will provide food for thought for designers, fire safety professionals and policy-makers on balancing open-plan living and fire safety in building design.
For the full technical breakdown of the research and its results, plus references, please email [email protected]
For the BRE’s review of the effectiveness of sprinklers in residential properties, see bit.ly/BRE_sprinklers








