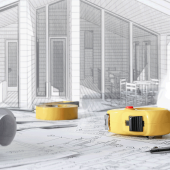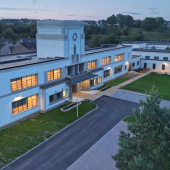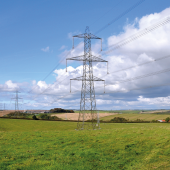Thermally insulating old floors
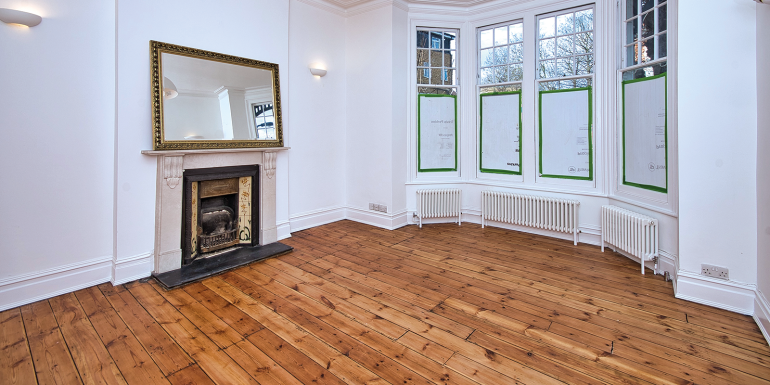
Nigel J Wakefield MCABE Chartered Building Engineer, a practising surveyor with more than 40 years of experience, has been puzzling over the problems of upgrading older properties and thermally insulating old floors
The traditional, Victorian property has a suspended timber ground floor construction made of pine tongue and groove boarding nailed to floor joists. The floor joists are supported on timber wall plates, which in turn are built off sleeper walls. These tend to be built in honeycomb bond to permit air movement across the sub-floor area.
Early examples of these floors will not have been built with a damp-proof course separating the timber plate from the brick sleeper wall. Later construction will include two layers of half lapped slate bedded in mortar to create a damp-proof course to protect the timber from rising damp in the sleeper wall.
It is common practice for services engineers to route their pipes and cables through the ground floor void space to serve electrical socket outlets and radiators. Any water services pipe in this void space must be insulated to protect against freezing or to prevent heat loss from the pipes.
Construction risks to the timber sub-floor
To reduce the risk of beetle (woodworm) and fungal (wet and dry rot) attack in the floor timbers, air bricks are installed through external walls to enable external air to circulate through the sub-floor void. The purpose of this air movement is to keep the moisture content of the timber floor construction as low as possible. Once the moisture content of timber reaches +19% the timber is at risk of decay.
Any timber tested with an electric moisture meter that is above 12% moisture content (dry timber) should be monitored over time until it returns to 12% moisture content, or measures put in place to improve the airflow through the floor void. Caution is required – sometimes false readings are given on an electric moisture meter with certain types of preservative timber treatment.
It is possible to have too much ventilation. I can recall a situation where the resident’s fitted carpet lifted and billowed in the middle of the sitting room floor during storm-force winds!
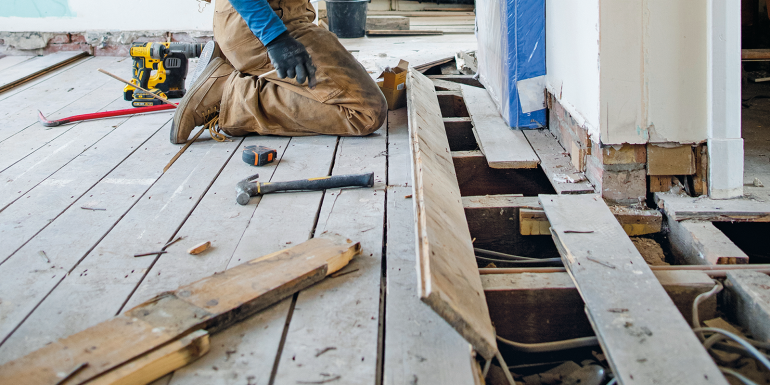
Historic timber-framed buildings
In a much earlier historic timber-framed building I encountered floor joists that were laid directly on the earth with no underfloor ventilation. How was this floor able to survive for centuries? The floor and the earth were located well above external ground level, with several steps up to the front door. This reduced the potential for a high-water table to dampen the sub-floor soil. Also, and just as important, the floorboards were left exposed on the top side or, at worst, had loose (breathable) mats and rugs laid onto the floor.
In a chapel conversion to a dwelling and an interwar council house, I encountered pine floorboards nailed directly to a ground-bearing concrete slab. I am aware, from another surveyor, of a similar arrangement used in a school hall. This latter area was mixed-use, which included serving school dinners. The concrete slab is nailable concrete, which is overcoated with bitumen and pine tongue. Grooved floorboards are nailed into the concrete with round steel nails, the heads being driven home just below the top surface of the floorboards. I assume the bitumen was wet when the boards were laid because bitumen coated the underside of the boards as well as the concrete. As a system, this has a serious problem.
My involvement in the first two properties and my knowledge of the third property derives from the client identifying the same symptoms. The floor finish laid over the boarding suffered nail heads puncturing the surface and a squidgy sensation underfoot. In lifting the floor finish, it was noted that the floorboards suffered wet rot and, as they decayed, they allowed the steel nails to project proud of the boards, and foot traffic then punctured the floor finish.
What went wrong? The floorboards, which in one instance had lasted at least 90 years (the other two properties could have been very much older), suddenly suffered wet rot. In all three cases the floors were overlaid with modern flooring. In the case of the school hall, sheet vinyl was laid in the area of the servery, for health and safety reasons, shortly before the defect was noted. Importantly, the remainder of the school hall floor, which was left with exposed tongue and grooved boards, was undamaged.
The conclusion of these floor failures is that the use of modern plastic or rubber underlay or sheet vinyl floor finishes that don’t breathe causes the floorboards to sweat and/or traps moisture in the boards, and this increases the risk of rot.
Despite the earlier example of how a timber floor laid on the earth could survive so long, the problems with other traditional floor constructions have caused me to have reservations about using rigid board insulation applied directly to the underside of the floorboards – a method that appeared in ‘The retrofit home’ in the June 2022 issue of Building Engineer, which in my view has the potential to allow for condensation on the underside of the floorboards. I note that Building Research Establishment (BRE) diagrams appear to show a space between the insulation and the floorboards, which I believe is intended to reduce this risk. Furthermore, caution must be advised when encapsulating electric cables in thermal insulation, particularly where the insulation is very high performing. Original cables may not have been derated to deal with the effects of the insulation and could increase the risk of overheating in the cables, with a potential fire risk.
Insulation of timber ground floors
Traditional systems of insulation include the use of galvanised chicken wire fitted to the underside of the floor joists or fitted as a tray, from above, between the floor joists. Glass fibre or mineral wool thermal insulation is laid onto the chicken wire between the joists. Details of these systems are available from the insulation manufacturers. This will be disruptive to the occupier, but it has the benefit that you can inspect the floor timbers before installing insulation.
Victorian buildings (dating from 1837) may have rot or woodworm already present, and this will need attention before you insulate. If you don’t spot existing rot or beetle issues and it progresses after you’ve installed the insulation, you might find yourself with a legal dispute a few years down the road. If the property is to have the electrical installation rewired, it is ideal to carry out the thermal insulation upgrade at the same time the boards are lifted by the electrician. This system of insulation is well within the remit of small builders and even experienced DIY enthusiasts.
Checklist
- It’s best to investigate the sub-floor void for defects, especially in the timbers, before carrying out thermal insulation upgrades.
- Clean out any debris in the sub-floor void, especially wood shavings, which might increase the risk of rot in the sub-floor.
- Check that services installations will not be detrimentally affected – specifically that electric cables are not encased in insulation. Consider replacing electrical cables if the original cables are not de-rated for thermal insulation.
- However, if the thermal upgrade of the floor is undertaken, it must be possible to access the sub-floor area for future inspection/maintenance/repairs and for the thermal insulation to be reinstated on completion of these works.
- Caution is required if the timbers have a high moisture content before work commences or if rot or beetle issues are discovered.
- Confirm the construction type of old ground-bearing slabs before breaking them out to replace them.
- Do not trap timber structures between impervious materials. If you can’t trust the occupier not to fit modern floor coverings, you must consider carefully how to insulate the sub-floor void.
Solid floors
It is difficult to know what to do to upgrade old ground-bearing slabs, often laid in kitchen or scullery rooms when the rest of the house has suspended timber ground floor. This may originally have been clay pammets laid on the earth, which were then subsequently upgraded when the pammets became worn, uneven and unhygienic. The solid floor may be an old floor, or perhaps more recent.
Caution is required with floors laid during the post-war era, and this may include repairs made to a Victorian property. During the 1940s and 50s building materials were in short supply or unaffordable.
Uses were found for waste material to fill these absences, and one such example was magnesite, probably derived from waste products used in the steel industry. Magnesite has been around since the 1920s, but was more widely used in council houses possibly up to the 1960s. It apparently has some advantages over ordinary Portland cement (OPC), and it may be one of the new materials to be used in construction because it has a smaller CO₂ footprint than OPC.
The reason for concern is that when used as a floor finish, during the last century, it was sometimes bulked out with wood shavings and asbestos fibres. It has a pinkish hue and is electrically conductive, and will, therefore, give a false reading on an electric moisture meter. It is most often laid in a single thickness of 10-25mm or a double layer up to 50mm thick. Caution is required before breaking it out just in case it is contaminated with asbestos fibres.
Overall, careful consideration of the work to be undertaken is required in old buildings and may entail the involvement of services engineers concurrent with the thermal upgrade work. Good pre-planning may well save abortive work and prevent damage to the property.


