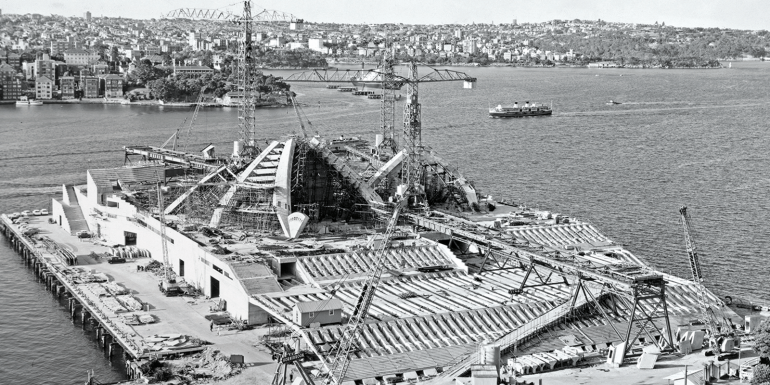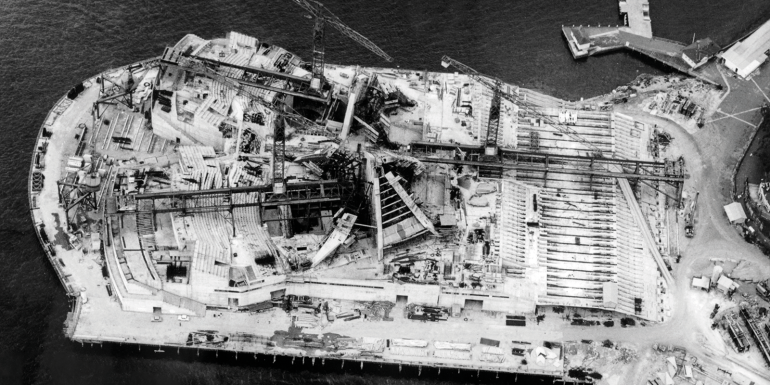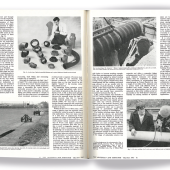Get your house in order with a BIM strategy

How can building information modelling (BIM) transform facilities management? Perhaps that is best explained through the buildings themselves, says Microsol Resources.
Facilities management is an integral part of building engineering operations; it involves co-ordination of resources, infrastructure and personnel to ensure optimal performance of the building(s) or built environment. And building information modelling (BIM) is providing facilities managers with tools to do this, as well as streamline workflows, improve decision-making and reduce operational costs.
BIM software is currently predicted to reach $30.7bn in revenue by 2027 and has a 16.33% annual growth rate – with good reason. It is supporting a new era of facilities management, with benefits such as:
- operational efficiency – the generation of BIM simulations supports informed decision-making on everything from sustainability to equipment placement
- life-cycle management – centralisation of data allows better understanding of construction and costs, leading to operational cost reductions of up to 15% and increased longevity of the building; and
- predictive maintenance – BIM’s predictive analytics tools enable planned maintenance, preventing downtimes and enhancing building users’ safety.
Sydney Opera House
A great example of BIM use is the Sydney Opera House. Built in 1973, the heritage status building has been developing its BIM strategy since 2004 in response to the fact that “the construction program spanned over 15 years, and the executed drawings and operational manuals provided at the end of construction were incomplete and unreliable as to their accuracy”. That and the fact that two rooms were stacked floor to ceiling with plans, microfilms, books and “everything else as the information database”. This was in addition to the ‘Sydney Opera House Technical Documents Database’, which had from the 1990s been collating information about the engineering elements of the building, including a large set of microfilmed engineering drawings covering the building’s engineering disciplines.
BIM offered a solution. It was capable not only of storing, centralising and integrating information from disparate software systems and hard copy, but combining it with a spatial 3D computer-aided design/geographic information system platform. This data would then enable asset management and maintenance to improve the efficiency and effectiveness of the building.

BIM offered a solution to the sprawling mass of information available on Sydney Opera House’s construction
Feat of engineering
It is important to bear in mind that Sydney Opera House is a building like no other. The roof is made up of 1,600 segments, each weighing an average of ten tons. The outside of the roof is clad with 5,400 precast tile panels. The highest point of the roof is 67 meters above sea level and the whole building has 10,000 tile bolts, which, according to engineer Michael Elfick in 2010, “had to be surveyed to a guaranteed accuracy of ±3mm so that the fixing brackets could be pre-set before each tile lid was lifted”. This goes to show that any maintenance, structural work or safety or energy efficiency improvements require significant engineering input in their planning and execution. It is hard to imagine how the opera house’s facilities managers operated before BIM.
It is an interesting side note that BIM, in its earliest form, played a part in the building of Sydney Opera House. According to the Sydney Opera House Case Study Report: “During construction it was found that the calculation work to process field data and generate reports would limit the response time of the project team at critical stages of the project. The usual time necessary to calculate a typical rib deformation was over a week.
“The requirement however, was to provide results within the hour, which led the team in 1965 to develop a computer program written in Fortran2 that automatically generated the necessary reports from the field observations. The surveyors would send their field reports by taxi to the location where the program was stored in a deck of punch cards, which was loaded to a computer. The output was a series of written reports then sent back by taxi to the construction site.”

Maintenance strategies
BIM models offer integrated operational and maintenance insight into a building’s infrastructure and structure. Predictive maintenance uses data from sensors installed on systems such as heating, ventilation and air conditioning (HVAC), lighting, lifts and security to monitor performance and identify issues before they escalate. This follows a system:
- sensors gather operational data such as temperature, pressure and vibrations from equipment
- the collected data is processed to help identify patterns, trends or anomalies that might indicate potential issues
- algorithms develop models based on operating conditions and collected data to forecast equipment performance
- alerts generated by these models help maintenance teams address issues before they occur, reducing unplanned downtime and repair costs; and
- real-time monitoring refines the predictive models, ensuring they become more accurate over time.
Communication and collaboration
A real-world example of how BIM brings everything together is Oakland International Airport’s central utility plant. Turner Construction used BIM to simplify the integration of an intricate network of electrical and HVAC systems during the renovation of the 8,300 square foot utility plant building and the construction of a separate ‘mechanical’ building to house heating and chilling plants and a new electrical substation.
Such a complex facility required equally complex co-ordination efforts. Much of the equipment such as the electrical switchgear and mechanical equipment – including boilers, pumps and cooling tower – are interdependent, so integrating the tasks of multiple subcontractors was crucial. A 3D model of the central utility plant was created using the surveying data and the diverse team of subcontractors was given access. This meant they were able to visualise the building and its sub-portions and walk through all areas virtually. They were also able to identify any inconsistencies and ensure that no time was wasted in data transmission, interpretation and miscommunication. BIM streamlined the process as well as enabling effective collaboration among teams – this helped not only in the construction phase, but is ongoing in the monitoring and planning of maintenance work.

Construction work on the Sydney Opera House as seen from above in the 1960s
Interrogation of design choices
BIM’s detailed models enable stakeholders to analyse and optimise energy usage throughout a building’s life-cycle. BIM software can simulate energy performance, assess the impact of design choices on resource consumption and identify areas for improvement such as insulation, HVAC systems and/or lighting designs.
However, BIM is not just useful for managing a building. It can support sustainable construction practices by improving material estimation and reducing waste. When a fire destroyed the Silver Oak Cellars winery in Oakville in California in 2006, BIM was used to design a new building.
The reconstruction of this 1972 building presented an opportunity for a rethink, and using BIM meant design and material choices could be interrogated. Sustainability was also high on the agenda.
“Being stewards of the land, taking care of our vineyards and trying to do all we can to protect what is our only home is something that is in my heart,” says winery CEO David Duncan. As a consequence, the building increased daylight through skylights, incorporated LED lighting and solar panels, and even reclaimed redwood from 85-year-old wine-fermentation tanks was reused as external siding.
It takes a lot of water to produce wine, so water conservation and reuse are paramount. A central hot-water system uses solar thermal energy, and CO2 heat pumps were designed to provide heat for the domestic, production and recycled-water systems. This is in addition to the warm-glycol system, which helps control wine temperature.
“This is the first project to my knowledge that uses recycled hot water, which is ideal for winery-production facilities because it typically requires around six to 14 gallons of potable water to produce one gallon of wine,” says Plumbing Engineer Andy Souza. All of this is made possible by a membrane bioreactor (MBR) – a series of settling tanks and membrane filters that gradually remove particulates from wastewater created by the wine-making process (not sewage). That allows it to be reused for various functions in the winery, including flush water.
So where did BIM come into all of this? Computer modelling allowed the team to identify and address problems on screen rather than during construction. “We fixed many, many problems on the computer that normally you would fix in the field. We think it saved us hundreds of thousands of dollars,” says Duncan. BIM’s simulations even helped the team to understand the different dimensional properties and R-values of denim insulation versus standard fibreglass or foam insulation at different thicknesses. As a consequence the winery has achieved LEED Platinum certification.
BIM has the capacity to improve design and material choice, improve contractor communications and make efficiencies in planning and timings at construction stage. And at operational stage, it gathers and analyses data to enhance efficiency, safety and occupant satisfaction. It enables facilities managers to move beyond reactive maintenance to proactive and preventative facility management strategies that extend the lifespan of infrastructure systems. BIM is proving itself to be an indispensable tool in the built environment.
Read Sydney Opera House Case Study Report at b.link/BIM_OperaHouse
For more on Oakland International Airport’s central utility plant, visit b.link/BIM_OaklandAirport
Read more on Silver Oak Winery at b.link/BIM_SilverOak
Find out more about Microsol Resources at microsolresources.com






