Old buildings restored and reloved
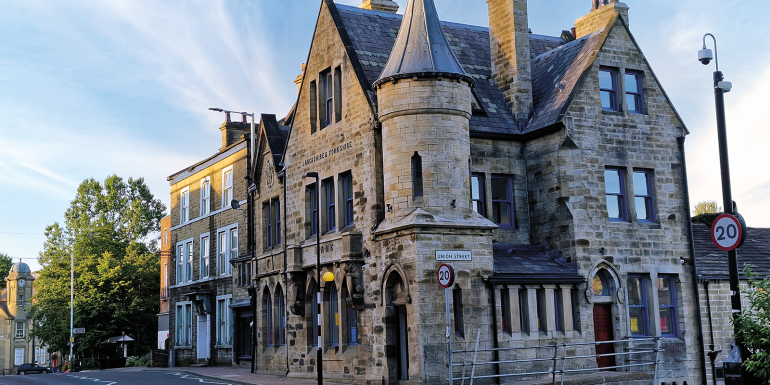
The AHF teamed up with Valley Heritage to refurbish the former Lancashire and Yorkshire Bank in Bacup, Lancashire
Old buildings don’t have to be torn down and lost forever, Matt Lamy discovers, as they can be reused and refurbished for a whole new future
The National Housing Federation (NHF) says that England needs one million more homes. Yet in every town – even on every high street – there are properties lying unused and abandoned. These buildings, says the Architectural Heritage Fund’s (AHF) Dr Kelcey Wilson-Lee, offer a huge amount of potential not just in terms of practical housing, but also in restoring civic pride.
“We know that people don’t want to live in identikit little villages; they want to live somewhere where there are landmarks and historic structures that give them a connection to the past and a sense of pride,” Wilson-Lee says. “There are hundreds of thousands of buildings already dotted around the country – old libraries, high street buildings or banks – where businesses have closed but the buildings themselves are of good quality. We don’t need to invest a lot of new carbon in rebuilding them and they can contribute meaningfully to the uniqueness of their local communities.”
The AHF’s role is to help communities make use of these buildings in a way that can sustainably benefit the local population. “We work with communities locally that know where there are important, interesting, quirky and historic buildings that could be repurposed.
“We support them with early-stage grants to understand how feasible their ideas are for that building. We help them develop important things, such as business plans, which are often overlooked – there is no point in restoring a building if you can’t come up with a sustainable use, or if the building will just be at risk again in a few years” [see Three key points for historic building regeneration].
In about a third of the projects that come to the AHF, the organisations already have ownership of the building, but the majority of projects don’t yet own the building. “In those cases, we encourage projects to undertake a lot of their feasibility work before they purchase the building. We don’t want charities purchasing buildings without having done condition surveys, otherwise they could end up financially endangering themselves,” Wilson-Lee says.
“We work with most historic buildings – not just listed buildings – especially if they are particularly meaningful to a community group or if there is a genuine heritage angle. In all cases, we would insist that a conservation architect is engaged to make sure the best conservation principles are being followed. Then we also fund support for organisations to work with local specialists who can help them achieve planning permissions and deal with listed building concerns.”
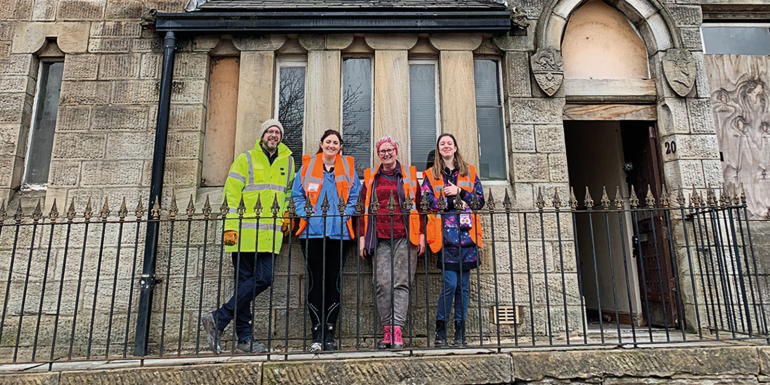
Case study: former Lancashire and Yorkshire Bank building
One of the AHF’s most striking recent successes is Alliance Bacup: a former Lancashire and Yorkshire Bank building in Bacup, Lancashire. In 2019, local heritage development trust Valley Heritage was granted a loan from the AHF to acquire the Grade II-listed building and, after receiving grants from the AHF, the National Lottery Heritage Fund and others, it completed the building’s £900,000 refurbishment in November 2022. Today, the building includes four one-bedroom apartments on the two upper floors, with co-working office space on the ground floor and in the cellar. When Valley Heritage bought the former bank, it was in poor condition and had been let out as a series of bedsits to people who, in some cases, had been involved with alcohol and drug abuse and prostitution. The immediate challenge, therefore, was to get the building into a state where it could be properly assessed. “Once we had cleared the building, we had to see how we could lay it out to provide residential and office use,” says Valley Heritage’s Chair and chartered architect Stephen Anderson.
“The ground floor has a big empty floor plate, and is fairly open plan with not a lot of cellular space. However, the upper two floors were originally laid in three cells. We needed to split those into two to provide us with two apartments per floor. We found that, by leaning into the quirks of the building and making sure that each of the apartments had its own particular features, we were able to split three into two in a way that added value to each of the apartments.
“The other space-planning challenge was vertical circulation in the building. The staircase ran from the ground floor up to the second floor, but it didn’t have a sensible link into the basement – you had to go through another room to get to the staircase that accessed the cellar. We decided to extend the existing staircase down to cellar level, which has unlocked the vertical circulation in the building and made it much more logical and useable, as well as improving means of escape.”
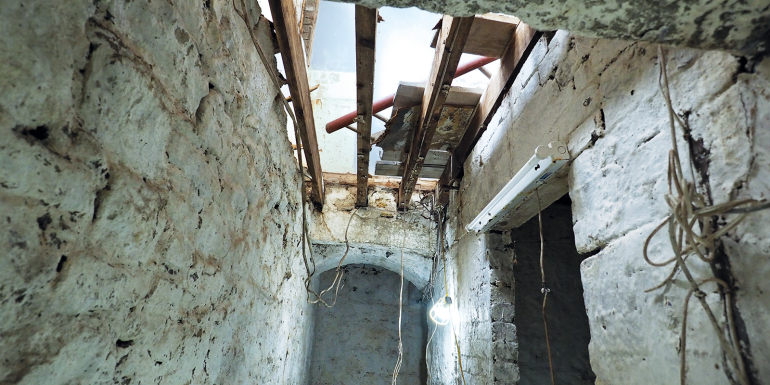
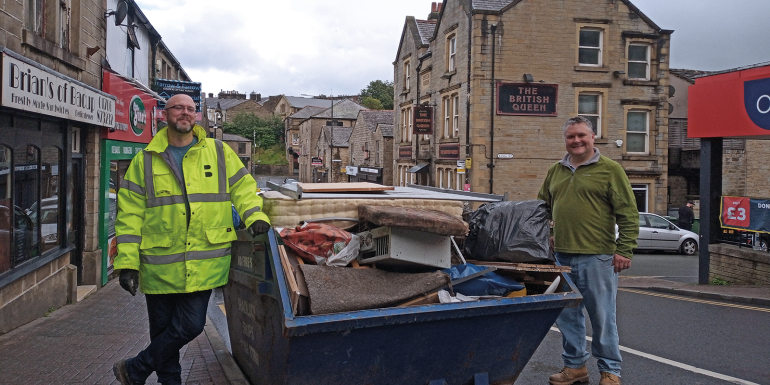
Fire safety
Anderson and his team worked closely with building control at Rossendale Borough Council. When the council officers undertook their plan review, they identified that it was a single staircase building, although this didn’t raise significant concerns because the building is relatively low occupancy.
“However, they wanted to make sure that the fire service would be able to effectively firefight up that staircase if they ever needed to, so the council asked us to include a smoke vent,” he says. “This is a Grade II-listed building, so we needed to speak to the conservation officer and the local authority planners to add an additional roof light into our plans.”
He continues: “We also installed an upgraded fire alarm system. Each of the apartments has an individual conventional domestic fire alarm system, but they also link to the main fire alarm panel in the building. Everything is intelligent and, in the event of a fire, all the occupants of the building get an appropriate early warning.”
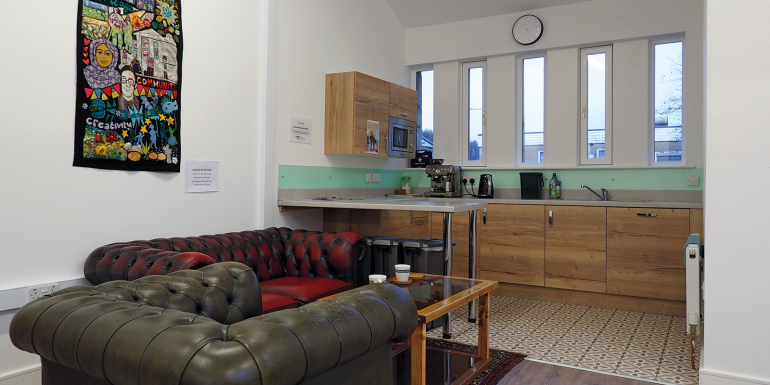
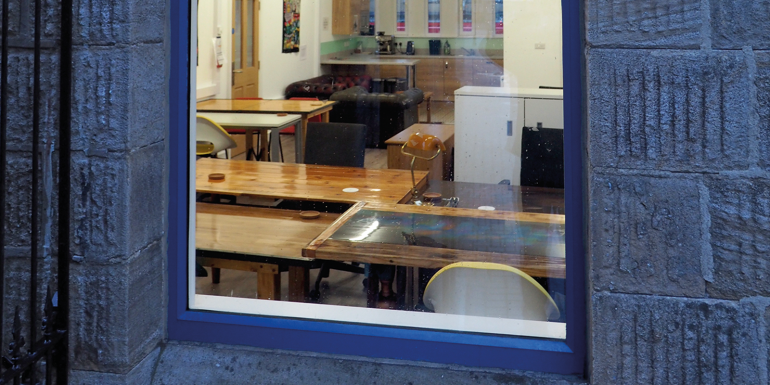
The building now includes four one-bedroom apartments on the two upper floors, with co-working office space on the ground floor and in the cellar
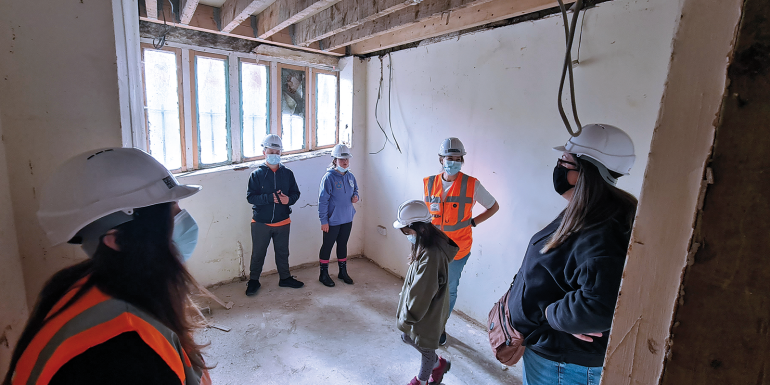
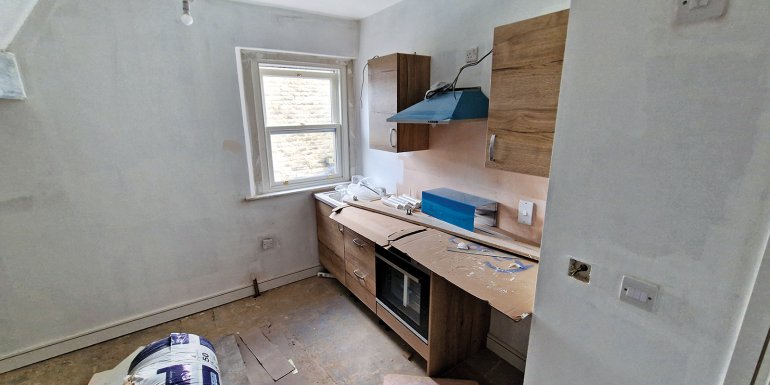
Three key points for historic building regeneration
Dr Kelcey Wilson-Lee says there are important steps to take before a historic building generation project reaches the refurbishment stage:
- Undertake viability work to ensure the planned role for the building is feasible and appropriate to the building.
- Ensure there is a real need for that activity within the local community.
- Move forward with either purchase or some other form of acquisition.
Windows
One of the most significant technical challenges was around making improvements to the environmental performance of the building. Heritage Valley commissioned a design team – architects, a mechanical and electrical (M&E) engineering consultant, structural engineers and a quantity surveyor – to explore different options.
“We thought architecturally about where the big heat losses were,” Anderson says. “The walls were solid masonry and fortunately the previous owner had had some grant-aided work done that improved the thermal performance of the roof. However, the single-glazed windows were without any draught seals and performed very poorly.
“We persuaded the local conservation officer and the planners that these existing windows were unsalvageable and, when we replaced them, we wanted to improve the thermal performance by using double-glazed sash windows with conventional double-glazed units rather than slimline ones. That was a practical decision because, if we had any breakages, replacing slimline double-glazed units takes longer and is much more expensive.
“We also made sure that those windows were high performing acoustically, bearing in mind this is a town-centre location.”
Internal walls
The building had had damp issues for a long time, so there were areas of the plasterwork that needed to come off and be replastered.
“To do that, we used a plaster that used lightweight aggregate, and which generates improvements in the thermal performance of the wall. These are perhaps marginal gains, but taking that decision meant we were making improvements to thermal performance wherever we could, without particularly affecting the character of the listed building. You wouldn’t know that it’s a different plaster or that it’s doing a different job – it looks much the same as everywhere else.”
Heating
Perhaps surprisingly for an older building, Valley Heritage’s commissioned M&E consultant said that air-source heat pumps (ASHPs) were an option for the building’s heating needs. “We were slightly twitchy about that, although problems with ASHPs often come down to the way they are sized for the building. The M&E consultant ran the calculations and we were confident with their conclusion,” Anderson says.
“We fitted a Daikin system that has the ASHPs situated outside the building, while internally there is a fridge-freezer-sized unit containing the hot water cylinder, the pumps and the controls. The controls are relatively sophisticated and Daikin had to work with us to resolve some minor teething issues because it’s quite a new system and it seems to be quite sensitive in the way that it is installed. But we have had tenants in since November, and even in temperatures of -8 or -9°C they have been warm and cosy.
“Our anecdotal picture at the moment is that ASHPs are costing a bit more to run than a gas-fired system, but a lot less than an entirely electric system, and I think it will prove to be cheaper still once the energy market has become more balanced.
“We have fitted slightly oversized radiators because we have fan-assist on them to push the convection around the room. These can also be set to operate without heat, so you can use them as a way to circulate air. Sash windows work best when you open the upper and the lower leaf, so you get a kind of air circulation created around the window itself. Because these radiators typically sit under a window, if you then add the fan-assist facility, the cooling effect can be quite marked.”
Ventilation
Ventilation considerations can take on extra significance when ASHPs are used, but Anderson notes that hasn’t proven to be the case here. “You lose energy through ventilation so, ideally, you can make things more efficient by having a heat recovery system in the mix.
“However, being a listed building in a very visible location, the sort of heat recovery systems that run through the wall were a non-starter and, because the rooms on the upper floor are built into the roof space, we didn’t have the space in the loft to use a more whole-house heat recovery system. But because the ASHPs have been correctly sized, we’re not finding that ventilation is generating any issues for us.”
Cellar
Finally, historic buildings can throw up unexpected treasure troves – in this old bank’s case, that was literally true (albeit the trove was empty).
“When we took ownership of the building, internally it didn’t have much in the way of historic features, but in the cellar there is still the old bank strongroom with its steel plate door, tiled interior and slate shelves on cast iron brackets,” notes Anderson.
“We are refurbishing the shelves for a project that we have in mind, which is to create a library of useful things that Bacup residents can come and borrow that they might only need occasionally: power tools, for example. We quite like the drama of going into the strongroom of a bank to borrow this stuff – we think it could be quite fun!”
For more on the AHF’s work, visit ahfund.org.uk






